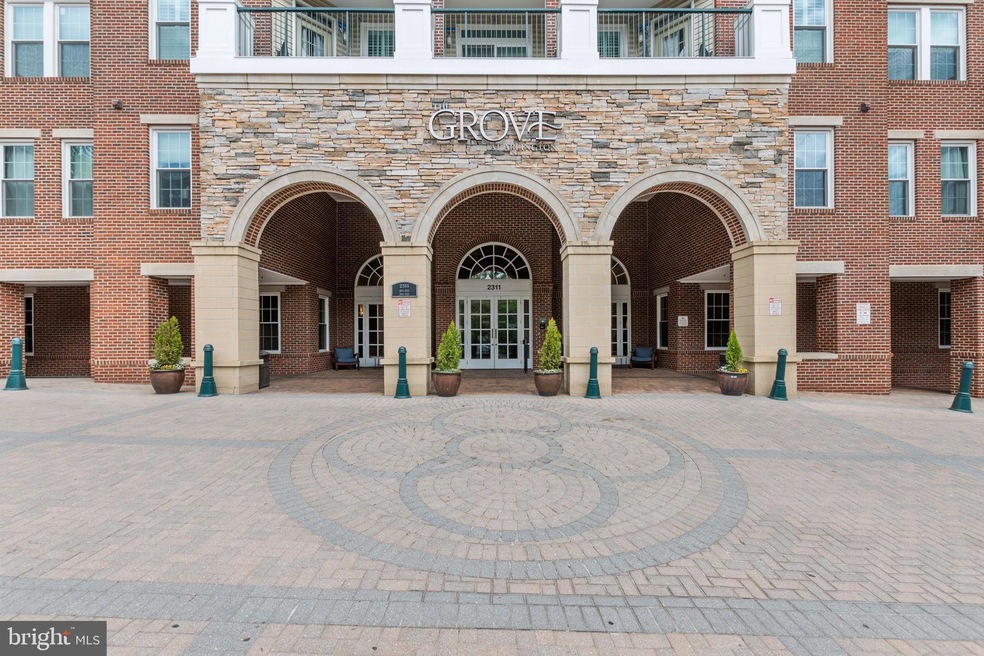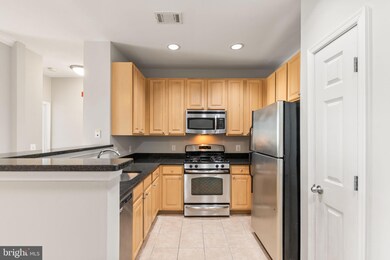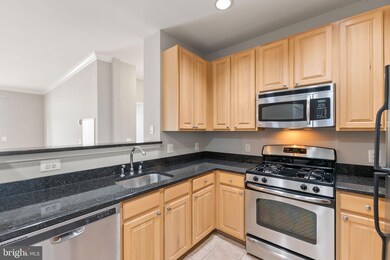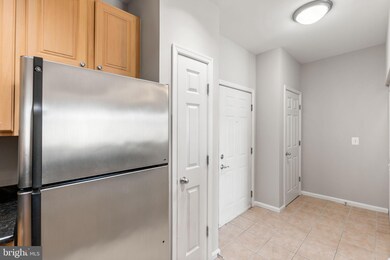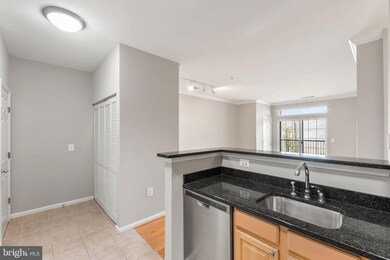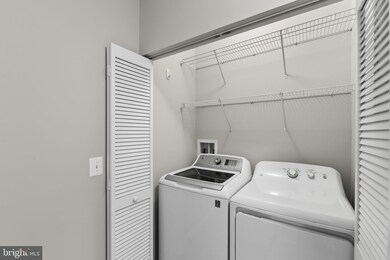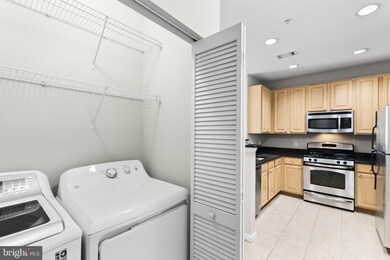
The Grove At Arlington 2465 Army Navy Dr Unit 1303 Arlington, VA 22206
Long Branch Creek NeighborhoodHighlights
- Fitness Center
- Open Floorplan
- Contemporary Architecture
- Oakridge Elementary School Rated A-
- Clubhouse
- 3-minute walk to Avalon Park
About This Home
As of June 2023Welcome home to Convenience AND Affordability! This fabulous one bedroom, one bathroom condominium will soon be available in The Grove at Arlington where the condo fees are among the lowest in Arlington! This home is the Oak model, an open and airy floorplan with Kitchen featuring Maple cabinetry, Granite countertops, Stainless Steel appliances, Tile flooring and Gas cooking, separate Laundry area with Full size Washer/Dryer, a Spacious living area featuring Hardwood Flooring, Crown Molding and access to the Balcony; and last but not least, a spacious Primary Bedroom with Ceiling Fan, New Carpet and, Walk In Closet adjacent to the Bath featuring a Soaking tub/shower combo. Oh, and parking is easy – drive in through the secure rollup door to your deeded spot #172, located on the same level as your new home. All of this, situated in a complex offering on site management, enclosed courtyard green space with gas grills, charcoal grilling areas, clubhouse with party room, billiards, library, media room, exercise facility, secure bike storage, outdoor pool and more! Be sure to visit this move in ready home conveniently located to the Pentagon (Catch the bus just outside the complex), Pentagon City, Crystal City, Four Mile Run Trail, Mount Vernon Trail, New Amazon HQ2, Shirlington, Old Town, Del Ray and more! Walk, jog, bike or let your dog run in the dog park that’s just down the street!
Last Agent to Sell the Property
Samson Properties License #0225020916 Listed on: 04/21/2023

Property Details
Home Type
- Condominium
Est. Annual Taxes
- $3,305
Year Built
- Built in 2003
HOA Fees
- $347 Monthly HOA Fees
Parking
- Assigned parking located at #172
- Garage Door Opener
Home Design
- Contemporary Architecture
- Brick Exterior Construction
- Stone Siding
- Vinyl Siding
Interior Spaces
- 731 Sq Ft Home
- Property has 1 Level
- Open Floorplan
- Crown Molding
- Ceiling Fan
- Recessed Lighting
- Double Pane Windows
- Double Hung Windows
- Sliding Doors
- ENERGY STAR Qualified Doors
- Insulated Doors
- Six Panel Doors
- Combination Dining and Living Room
- Security Gate
Kitchen
- Gas Oven or Range
- Built-In Microwave
- Dishwasher
- Stainless Steel Appliances
- Upgraded Countertops
- Disposal
Flooring
- Engineered Wood
- Carpet
- Ceramic Tile
Bedrooms and Bathrooms
- 1 Main Level Bedroom
- En-Suite Primary Bedroom
- Walk-In Closet
- 1 Full Bathroom
- Soaking Tub
Laundry
- Laundry Room
- Electric Dryer
- Washer
Schools
- Oakridge Elementary School
- Gunston Middle School
- Wakefield High School
Utilities
- Forced Air Heating and Cooling System
- Hot Water Heating System
- Natural Gas Water Heater
Additional Features
- Accessible Elevator Installed
- Energy-Efficient Windows
- Property is in excellent condition
Listing and Financial Details
- Assessor Parcel Number 38-002-098
Community Details
Overview
- Association fees include common area maintenance, exterior building maintenance, management, pool(s), trash
- Low-Rise Condominium
- The Grove At Arlington Subdivision, The Oak Floorplan
- Grove At Arlington Community
- Property Manager
Amenities
- Game Room
- Meeting Room
- Party Room
- Elevator
Recreation
Pet Policy
- Limit on the number of pets
- Dogs and Cats Allowed
Security
- Fire and Smoke Detector
- Fire Sprinkler System
Ownership History
Purchase Details
Home Financials for this Owner
Home Financials are based on the most recent Mortgage that was taken out on this home.Purchase Details
Home Financials for this Owner
Home Financials are based on the most recent Mortgage that was taken out on this home.Purchase Details
Home Financials for this Owner
Home Financials are based on the most recent Mortgage that was taken out on this home.Similar Homes in Arlington, VA
Home Values in the Area
Average Home Value in this Area
Purchase History
| Date | Type | Sale Price | Title Company |
|---|---|---|---|
| Warranty Deed | $351,000 | Old Republic National Title | |
| Warranty Deed | $273,000 | -- | |
| Warranty Deed | $276,900 | -- |
Mortgage History
| Date | Status | Loan Amount | Loan Type |
|---|---|---|---|
| Open | $280,800 | New Conventional | |
| Previous Owner | $259,350 | New Conventional | |
| Previous Owner | $271,884 | FHA |
Property History
| Date | Event | Price | Change | Sq Ft Price |
|---|---|---|---|---|
| 06/12/2025 06/12/25 | For Sale | $370,000 | +5.4% | $506 / Sq Ft |
| 06/09/2023 06/09/23 | Sold | $351,000 | +0.3% | $480 / Sq Ft |
| 04/21/2023 04/21/23 | For Sale | $349,788 | +28.1% | $479 / Sq Ft |
| 09/26/2013 09/26/13 | Sold | $273,000 | -0.5% | $373 / Sq Ft |
| 08/14/2013 08/14/13 | Pending | -- | -- | -- |
| 07/31/2013 07/31/13 | Price Changed | $274,500 | -1.6% | $376 / Sq Ft |
| 05/24/2013 05/24/13 | For Sale | $279,000 | +2.2% | $382 / Sq Ft |
| 05/22/2013 05/22/13 | Off Market | $273,000 | -- | -- |
| 05/22/2013 05/22/13 | For Sale | $279,000 | -- | $382 / Sq Ft |
Tax History Compared to Growth
Tax History
| Year | Tax Paid | Tax Assessment Tax Assessment Total Assessment is a certain percentage of the fair market value that is determined by local assessors to be the total taxable value of land and additions on the property. | Land | Improvement |
|---|---|---|---|---|
| 2025 | $3,497 | $338,500 | $48,200 | $290,300 |
| 2024 | $3,443 | $333,300 | $48,200 | $285,100 |
| 2023 | $3,305 | $320,900 | $48,200 | $272,700 |
| 2022 | $3,305 | $320,900 | $48,200 | $272,700 |
| 2021 | $3,184 | $309,100 | $48,200 | $260,900 |
| 2020 | $2,893 | $282,000 | $32,900 | $249,100 |
| 2019 | $2,893 | $282,000 | $32,900 | $249,100 |
| 2018 | $2,837 | $282,000 | $32,900 | $249,100 |
| 2017 | $2,689 | $267,300 | $32,900 | $234,400 |
| 2016 | $2,608 | $263,200 | $32,900 | $230,300 |
| 2015 | $2,582 | $259,200 | $32,900 | $226,300 |
| 2014 | $2,716 | $279,900 | $32,900 | $247,000 |
Agents Affiliated with this Home
-
Uday Kammula

Seller's Agent in 2025
Uday Kammula
Spring Hill Real Estate, LLC.
(202) 209-0788
1 in this area
37 Total Sales
-
Carolina Ampuero

Seller Co-Listing Agent in 2025
Carolina Ampuero
Spring Hill Real Estate, LLC.
(703) 725-6183
107 Total Sales
-
David Warner

Seller's Agent in 2023
David Warner
Samson Properties
(703) 887-0112
1 in this area
41 Total Sales
-
Atalie Van Dam

Seller Co-Listing Agent in 2023
Atalie Van Dam
Samson Properties
(571) 488-7553
1 in this area
44 Total Sales
-
Jason Cheperdak

Buyer's Agent in 2023
Jason Cheperdak
Samson Properties
(571) 400-1266
2 in this area
1,553 Total Sales
-

Seller's Agent in 2013
Mark Wozniak
Pearson Smith Realty, LLC
(703) 403-5175
About The Grove At Arlington
Map
Source: Bright MLS
MLS Number: VAAR2029516
APN: 38-002-098
- 2465 Army Navy Dr Unit 1407
- 2321 25th St S Unit 2415
- 2301 25th St S Unit 4303
- 2108 26th St S
- 2691 24th Rd S
- 2713 24th Rd S Unit B
- 0 28th St S
- 3109 24th St S
- 0 24th Rd S
- 3400 25th St S Unit 27
- 1225 Martha Custis Dr Unit 904
- 1225 Martha Custis Dr Unit 1210
- 1225 Martha Custis Dr Unit 919
- 1225 Martha Custis Dr Unit 720
- 1225 Martha Custis Dr Unit 319
- 1225 Martha Custis Dr Unit 315
- 1225 Martha Custis Dr Unit 315/319
- 2177 S Glebe Rd
- 2541 S Kenmore Ct
- 2537 S Kenmore Ct
