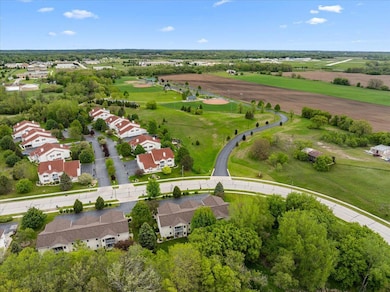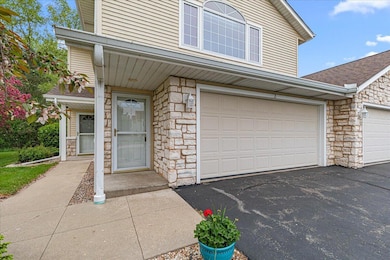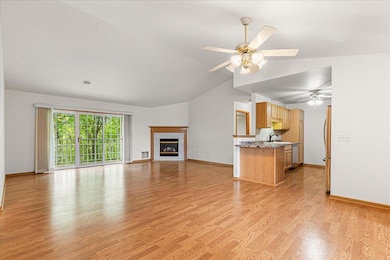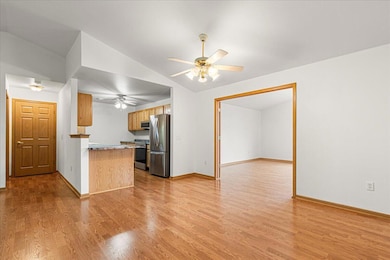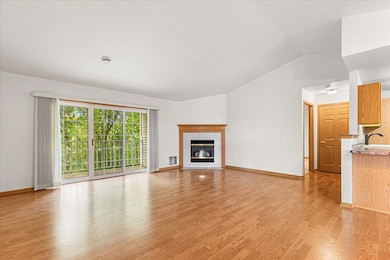
2465 Country Creek Cir Unit 2 West Bend, WI 53095
Estimated payment $1,817/month
Highlights
- No HOA
- Stone Flooring
- Water Softener is Owned
- 2 Car Attached Garage
- 1-Story Property
About This Home
This 3 bedroom, 2 bath, end-unit, upper condo with 2 car attached garage is in absolute MOVE-IN CONDITION. Spacious open concept floor plan includes a large living room w/ gas fireplace, cathedral ceiling in the main living area, laminate wood floors in the living room kitchen/dining & 3rd bdrm. Master bedroom features 2 closets & a master bathroom w/ shower stall. 3rd bedroom could be used as a family room or den. Seller just installed BRAND NEW carpet in the 2 other bedrooms & stairs. In-unit laundry & all appliances are included, with most less than 2 years old. Roof was replaced in 2024. Wonderfully located across from Quaas Creek Park, a 65-acre park with 2-miles of walking trails, pickleball courts & the Milwaukee River meandering through it. Nothing to do but move right in!
Property Details
Home Type
- Condominium
Est. Annual Taxes
- $3,101
Year Built
- 2000
Parking
- 2 Car Attached Garage
Home Design
- Vinyl Siding
Interior Spaces
- 1,720 Sq Ft Home
- 1-Story Property
- Stone Flooring
Kitchen
- Oven
- Range
- Microwave
- Dishwasher
- Disposal
Bedrooms and Bathrooms
- 3 Bedrooms
- 2 Full Bathrooms
Laundry
- Dryer
- Washer
Schools
- Badger Middle School
Utilities
- Water Softener is Owned
Community Details
- No Home Owners Association
- Association fees include lawn maintenance, snow removal, common area maintenance, common area insur
Listing and Financial Details
- Exclusions: Seller's personal property
- Assessor Parcel Number 291 11201841042
Map
Home Values in the Area
Average Home Value in this Area
Tax History
| Year | Tax Paid | Tax Assessment Tax Assessment Total Assessment is a certain percentage of the fair market value that is determined by local assessors to be the total taxable value of land and additions on the property. | Land | Improvement |
|---|---|---|---|---|
| 2024 | $3,101 | $244,800 | $20,000 | $224,800 |
| 2023 | $2,758 | $144,600 | $14,000 | $130,600 |
| 2022 | $2,439 | $144,600 | $14,000 | $130,600 |
| 2021 | $2,489 | $144,600 | $14,000 | $130,600 |
| 2020 | $2,477 | $144,600 | $14,000 | $130,600 |
| 2019 | $2,387 | $144,600 | $14,000 | $130,600 |
| 2018 | $2,323 | $144,600 | $14,000 | $130,600 |
| 2017 | $2,348 | $130,000 | $14,000 | $116,000 |
| 2016 | $2,357 | $130,000 | $14,000 | $116,000 |
| 2015 | $2,356 | $130,000 | $14,000 | $116,000 |
| 2014 | $2,449 | $130,000 | $14,000 | $116,000 |
| 2013 | $2,648 | $130,000 | $14,000 | $116,000 |
Property History
| Date | Event | Price | Change | Sq Ft Price |
|---|---|---|---|---|
| 05/20/2025 05/20/25 | For Sale | $279,900 | -- | $163 / Sq Ft |
Similar Homes in West Bend, WI
Source: Metro MLS
MLS Number: 1918665
APN: 1120-184-1042
- 2385 Country Creek Cir Unit 2
- 2245 E Decorah Rd
- Lt0 County Highway I
- 518 Woodside Ct
- 1790 Arbor Vista Place
- 1537 Whitewater Dr
- 630 Polaris St
- 506 Hargrove St
- 301 Webster Place
- 1130 S River Rd
- 1125 Anchor Ave
- 1109 Anchor Ave
- 1117 Anchor Ave
- 1063 Anchor Ave
- 1071 Anchor Ave
- 1079 Anchor Ave
- 1915 Canary St
- 713 S Indiana Ave
- 2010 Hemlock St
- 2226 Wellington Dr

