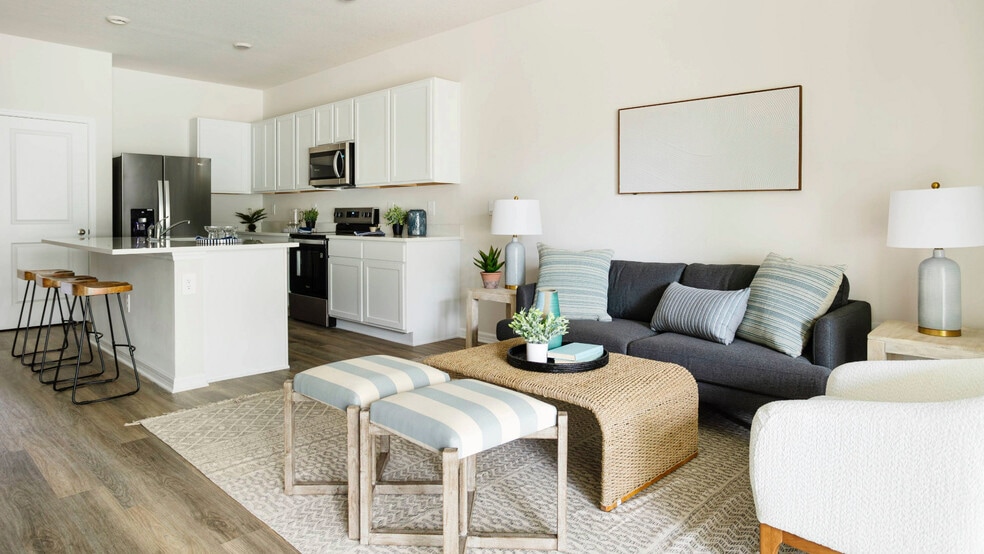2465 Mellow Ln Clearwater, FL 33765
Bayside PointeEstimated payment $2,419/month
About This Home
Self-guided tour available on this quick move-in home every day from 7am-9pm. Stop by to tour on your own time. This two-story, all concrete block constructed townhome has an open concept downstairs that includes a large open kitchen, a powder room, and a large family room that overlooks a covered lanai, along with a one-car garage and two-car driveway. The second floor includes a spacious Bedroom 1, which includes Bathroom 1, two additional bedrooms, a full bathroom, and a laundry area. This home comes with all appliances including a stainless-steel refrigerator, built-in dishwasher, electric range, microwave, washer, and dryer. Pictures, photographs, colors, features, and sizes are for illustration purposes only and will vary from the homes as built. Home and community information including pricing, included features, terms, availability and amenities are subject to change and prior sale at any time without notice or obligation.
Townhouse Details
Home Type
- Townhome
Parking
- 1 Car Garage
Home Design
- New Construction
Interior Spaces
- 2-Story Property
Bedrooms and Bathrooms
- 3 Bedrooms
Map
About the Builder
- Bayside Pointe
- 1280 Teahouse Dr Unit 1280T
- 2647 Marco Polo Dr Unit 2647M
- 2656 Nagano Dr Unit 2656N
- 2015 Belleair Rd
- 3019 Merrill Ave
- 16940 Us Highway 19 N Unit 244
- 0 Whitney Rd
- 3416 San Jose St
- Sidney Street Twin Villas
- 2026 Sidney St
- 2032 Sidney St
- 1118 Belleair Rd
- 0 69th St N
- 650 14th Ave S
- 655 Wooddell Dr
- 1214-1242 Cleveland St
- 2161 N Hercules Ave
- 1508 Hammer Place
- Village Oaks

