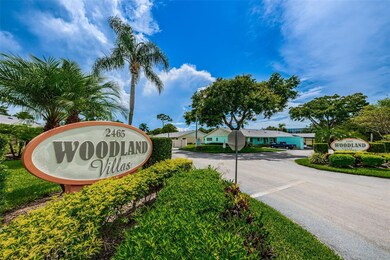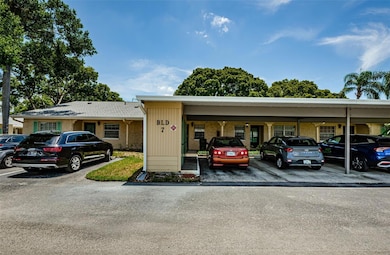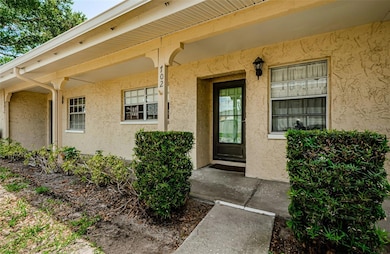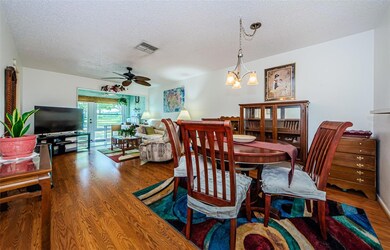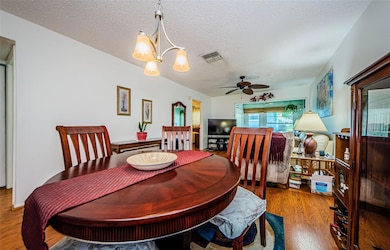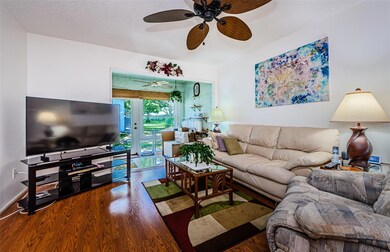2465 Northside Dr Unit 702 Clearwater, FL 33761
Springdale NeighborhoodHighlights
- Heated In Ground Pool
- View of Trees or Woods
- Clubhouse
- Senior Community
- 3.23 Acre Lot
- Property is near public transit
About This Home
Neat, clean and definitely affordable, with newer HVAC, range & dishwasher! Laminate and tile floors, eat-in kitchen, spacious living/dining room opening out to your enclosed Florida room, primary suite with walk-in closet , large vanity area and step-in shower....even the 2nd BR has a walk-in closet! Full-sized washer and dryer, PLUS- just outside the front door, your carport with outdoor storage! Located in the Countryside area of Clearwater, Woodland Villas is a 55+ community offering a heated pool, putting green, clubhouse and more! Great location near the Countryside Mall, movie theaters, restaurants and shopping galore- just a short ride to the beaches, downtown Dunedin, winter training fields for the Blue Jays and the Phillies- plus a straight shot over to the Tampa Airport! 1st, last & security. Some furniture there, will be removed if not wanted. Includes water, trash, cable WIFI. There is an application fee and cleaning/rekey fee.
Listing Agent
RE/MAX REALTEC GROUP INC Brokerage Phone: 727-789-5555 License #422833 Listed on: 05/25/2025

Home Details
Home Type
- Single Family
Est. Annual Taxes
- $504
Year Built
- Built in 1979
Lot Details
- 3.23 Acre Lot
- West Facing Home
- Private Lot
- Level Lot
Property Views
- Woods
- Park or Greenbelt
Home Design
- Villa
- Entry on the 1st floor
Interior Spaces
- 935 Sq Ft Home
- 1-Story Property
- Ceiling Fan
- Window Treatments
- Combination Dining and Living Room
- Sun or Florida Room
Kitchen
- Eat-In Kitchen
- Range with Range Hood
- Dishwasher
Flooring
- Laminate
- Ceramic Tile
- Vinyl
Bedrooms and Bathrooms
- 2 Bedrooms
- Walk-In Closet
- 2 Full Bathrooms
Laundry
- Laundry closet
- Dryer
- Washer
Parking
- 1 Carport Space
- Guest Parking
- Reserved Parking
Outdoor Features
- Heated In Ground Pool
- Enclosed Patio or Porch
- Outdoor Storage
Location
- Property is near public transit
Utilities
- Central Heating and Cooling System
- Private Sewer
- High Speed Internet
- Cable TV Available
Listing and Financial Details
- Residential Lease
- Security Deposit $1,900
- Property Available on 6/1/25
- Tenant pays for cleaning fee, re-key fee
- The owner pays for cable TV, grounds care, internet, pool maintenance, sewer, trash collection, water
- 12-Month Minimum Lease Term
- $75 Application Fee
- 1 to 2-Year Minimum Lease Term
- Assessor Parcel Number 19-28-16-98830-007-7020
Community Details
Overview
- Senior Community
- No Home Owners Association
- Woodland Villas Condo 1 Subdivision
- Association Owns Recreation Facilities
- The community has rules related to no truck, recreational vehicles, or motorcycle parking
Amenities
- Clubhouse
Recreation
- Recreation Facilities
- Community Pool
- Park
Pet Policy
- Pet Deposit $350
- 1 Pet Allowed
- Cats Allowed
Map
Source: Stellar MLS
MLS Number: TB8387500
APN: 19-28-16-98830-007-7020
- 2465 Northside Dr Unit 605
- 2465 Northside Dr Unit 604
- 2465 Northside Dr Unit 1808
- 2465 Northside Dr Unit 906
- 2460 Northside Dr Unit 708
- 2460 Northside Dr Unit 802
- 29141 Us Highway 19 N Unit 69
- 29141 Us Highway 19 N Unit 44
- 29141 Us Highway 19 N Unit 139
- 29141 Us Highway 19 N Unit 56
- 29141 Us Highway 19 N Unit 105
- 29141 Us Highway 19 N Unit 12
- 29141 Us Highway 19 N Unit 82
- 29141 Us Highway 19 N Unit 51
- 29141 Us Highway 19 N Unit 150
- 29141 Us Highway 19 N Unit 17
- 29141 Us Highway 19 N Unit 93
- 29250 Us Highway 19 N Unit 200
- 29250 Us Highway 19 N Unit 537
- 29250 Us Highway 19 N Unit 545
- 2460 Northside Dr Unit 1406
- 2485 Highland Acres Dr Unit B
- 29081 Us Hwy 19 N
- 29250 Us Hwy 19 N
- 3090 Pepperwood Ln W
- 2500 Winding Creek Blvd Unit F204
- 2420 Winding Creek Blvd Unit 201
- 2532 Stony Brook Ln
- 2400 Winding Creek Blvd Unit 16-108
- 2588 Stony Brook Ln
- 29944 69th St N
- 2280 Winchester Dr
- 2298 Hannah Way N
- 6917 300th Ave N
- 6935 301st Ave N
- 502 Hammock Pine Blvd Unit hammock pines
- 502 Hammock Pine Blvd Unit 502
- 2702 Hammock Ct Unit 2702
- 2261 Curlew Rd
- 609 Linda Ct

