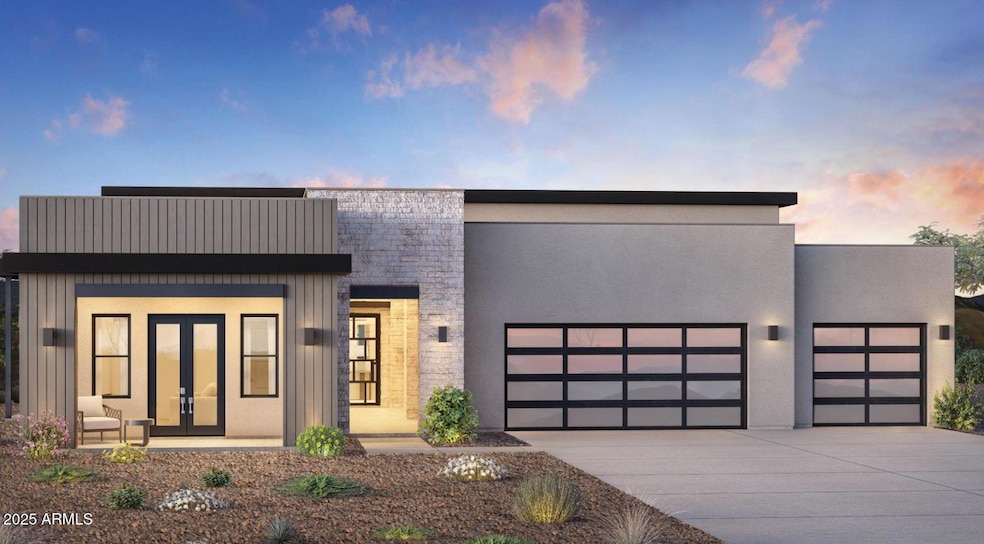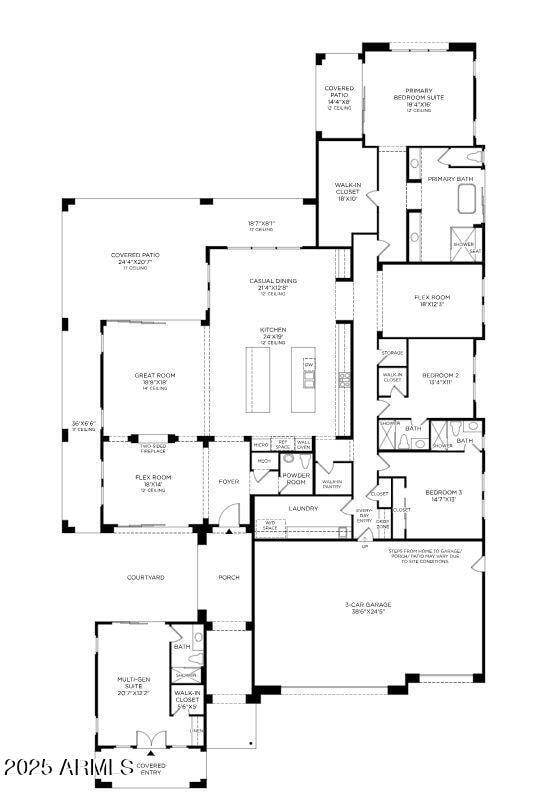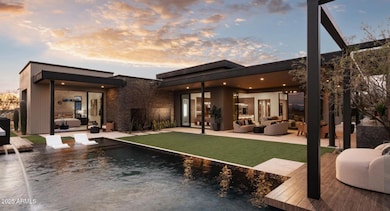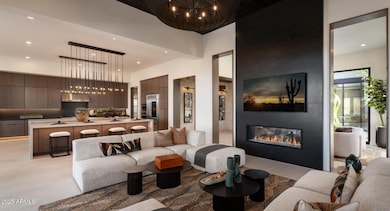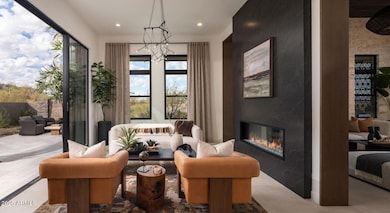24651 N 127th Way Unit 30 Scottsdale, AZ 85255
Dynamite Foothills NeighborhoodEstimated payment $15,251/month
Highlights
- Fitness Center
- Gated with Attendant
- Contemporary Architecture
- Sonoran Trails Middle School Rated A-
- Mountain View
- Family Room with Fireplace
About This Home
The Windgate home design offers effortless entertaining for family and friends. Welcoming casita and courtyard at the front entryway leading in to the main living areas of the great room with double sided 60' fireplace and grand multi-slide stacking door, casual dining, and kitchen have soaring ceilings and open to a generously sized covered patio for indoor/outdoor Arizona living at its finest. Up to 14' ceilings. The well-appointed kitchen has oversized double islands with plenty of counter and cabinet space and a generous walk-in pantry. The primary bedroom suite is inclusive of an expansive primary bath with dual vanities, large soaking tub, and luxe shower with seat. Private casita can be used for a separate guest suite, gym, or secluded home or office. Home is offered to-be-built.
Home Details
Home Type
- Single Family
Est. Annual Taxes
- $510
Year Built
- Built in 2025
Lot Details
- 0.8 Acre Lot
- Cul-De-Sac
- East or West Exposure
HOA Fees
- $237 Monthly HOA Fees
Parking
- 3 Car Garage
- Garage Door Opener
Home Design
- Home to be built
- Contemporary Architecture
- Spanish Architecture
- Wood Frame Construction
- Spray Foam Insulation
- Tile Roof
- Metal Roof
- Stucco
Interior Spaces
- 4,152 Sq Ft Home
- 1-Story Property
- Two Way Fireplace
- Gas Fireplace
- Family Room with Fireplace
- 2 Fireplaces
- Mountain Views
- Washer and Dryer Hookup
Kitchen
- Breakfast Bar
- Gas Cooktop
- Built-In Microwave
- Kitchen Island
Bedrooms and Bathrooms
- 4 Bedrooms
- Primary Bathroom is a Full Bathroom
- 4.5 Bathrooms
- Dual Vanity Sinks in Primary Bathroom
- Bathtub With Separate Shower Stall
Outdoor Features
- Covered Patio or Porch
Schools
- Horseshoe Trails Elementary School
- Sonoran Trails Middle School
- Cactus Shadows High School
Utilities
- Central Air
- Heating System Uses Natural Gas
- High Speed Internet
Listing and Financial Details
- Tax Lot Home Site 30
- Assessor Parcel Number 217-03-843
Community Details
Overview
- Association fees include no fees
- Associated Asset Association, Phone Number (602) 674-9191
- Built by Toll Brothers
- Sereno Canyon Manor Collection Subdivision, Windgate Floorplan
Amenities
- Recreation Room
- No Laundry Facilities
Recreation
- Fitness Center
- Heated Community Pool
- Community Spa
- Bike Trail
Security
- Gated with Attendant
Map
Home Values in the Area
Average Home Value in this Area
Tax History
| Year | Tax Paid | Tax Assessment Tax Assessment Total Assessment is a certain percentage of the fair market value that is determined by local assessors to be the total taxable value of land and additions on the property. | Land | Improvement |
|---|---|---|---|---|
| 2025 | $510 | -- | -- | -- |
Property History
| Date | Event | Price | List to Sale | Price per Sq Ft |
|---|---|---|---|---|
| 06/08/2025 06/08/25 | Pending | -- | -- | -- |
| 05/15/2025 05/15/25 | For Sale | $2,835,000 | -- | $683 / Sq Ft |
Source: Arizona Regional Multiple Listing Service (ARMLS)
MLS Number: 6866782
APN: 217-03-843
- 12771 E Chama Rd Unit 612
- 12795 E Chama Rd Unit 610
- 24550 N 128th St
- 12668 E Juan Tabo Rd
- Tonto Plan at Sereno Canyon - Manor Collection
- Windgate Plan at Sereno Canyon - Manor Collection
- Sedona Plan at Sereno Canyon - Manor Collection
- 0 N 128th St Unit 9 6821002
- 0 N 128th St Unit 6863468
- 12602 E Chama Rd Unit 603
- 24334 N 128th St
- 24422 N 128th St
- 24873 N 125th St
- 13018 E Juan Tabo Rd
- Flemming Plan at Storyrock - Preserve Ranch
- Ocotillo Plan at Storyrock - Preserve Ranch
- Camelback Plan at Storyrock
- 12838 E Ironwood Dr
- Bartlett Plan at Storyrock
- Fraesfield Plan at Storyrock
