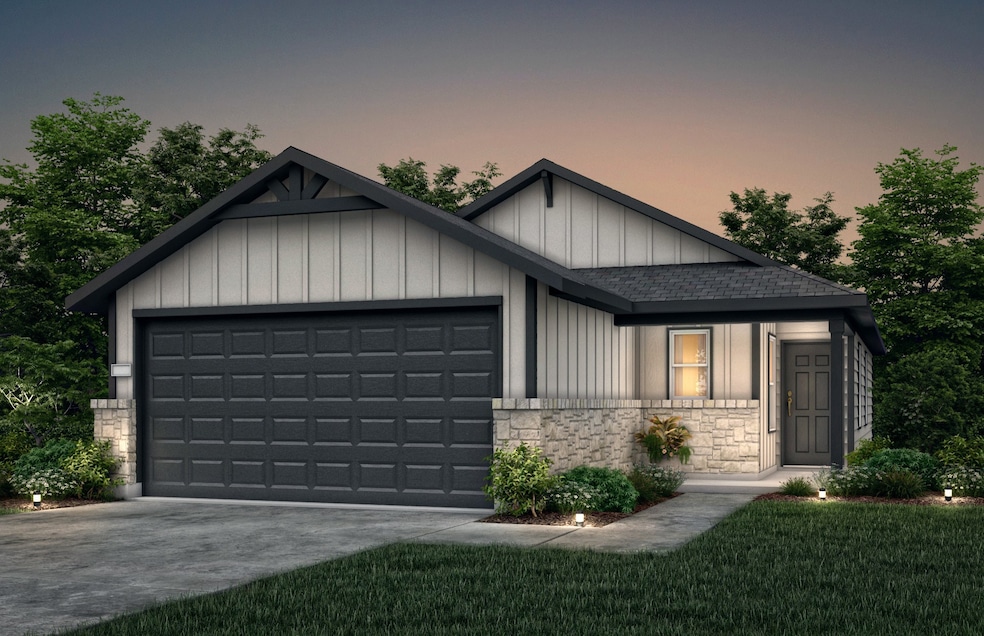
24653 Monarch Forest Dr Porter, TX 77365
Estimated payment $1,657/month
Highlights
- Under Construction
- Deck
- Traditional Architecture
- Bens Branch Elementary Rated A-
- Adjacent to Greenbelt
- Corner Lot
About This Home
Move-In Ready Home! Enjoy the pride and happiness of home ownership at Peppervine by Centex Homes in Porter, TX! Our popular one-story Adam floor plan offers a comfortable owner’s suite with 2 secondary bedrooms and 2 bathrooms. Its kitchen, overlooking the gathering room and cafe area, promotes an awe-inspiring feeling that captivates everyone. This home has been upgraded with an appliance package. Our prime location makes Peppervine a coveted brand-new community. We are located just north of Kingwood, along the 59 North Corridor, providing easy access to George Bush Intercontinental Airport and Grand Parkway 99. Enjoy quick in-and-out access to your home with shops, dining, and parks just minutes away. Don’t miss this opportunity to make Peppervine your new home. Call and schedule a visit today!
Home Details
Home Type
- Single Family
Year Built
- Built in 2025 | Under Construction
Lot Details
- 5,830 Sq Ft Lot
- Adjacent to Greenbelt
- West Facing Home
- Back Yard Fenced
- Corner Lot
- Sprinkler System
HOA Fees
- $46 Monthly HOA Fees
Parking
- 2 Car Attached Garage
Home Design
- Traditional Architecture
- Brick Exterior Construction
- Slab Foundation
- Composition Roof
- Wood Siding
- Stone Siding
Interior Spaces
- 1,205 Sq Ft Home
- 1-Story Property
Kitchen
- Breakfast Bar
- Gas Oven
- Gas Range
- Microwave
- Dishwasher
- Granite Countertops
- Disposal
Flooring
- Carpet
- Vinyl Plank
- Vinyl
Bedrooms and Bathrooms
- 3 Bedrooms
- 2 Full Bathrooms
- Bathtub with Shower
Outdoor Features
- Deck
- Covered Patio or Porch
Schools
- Bens Branch Elementary School
- Woodridge Forest Middle School
- West Fork High School
Utilities
- Central Heating and Cooling System
- Heating System Uses Gas
Community Details
- Crest Management Association, Phone Number (281) 945-4625
- Built by Centex
- Peppervine Subdivision
- Greenbelt
Map
Home Values in the Area
Average Home Value in this Area
Property History
| Date | Event | Price | Change | Sq Ft Price |
|---|---|---|---|---|
| 08/05/2025 08/05/25 | Price Changed | $249,820 | -3.8% | $207 / Sq Ft |
| 07/30/2025 07/30/25 | For Sale | $259,820 | -- | $216 / Sq Ft |
Similar Homes in Porter, TX
Source: Houston Association of REALTORS®
MLS Number: 48161433
- 24657 Monarch Forest Dr
- 24661 Monarch Forest Dr
- 24665 Monarch Forest Dr
- 21561 Sienna Meadow Ln
- 24652 Monarch Forest Dr
- 24656 Monarch Forest Dr
- 24645 Cascade Haven Rd
- 24660 Monarch Forest Dr
- 24641 Cascade Haven Rd
- 24637 Cascade Haven Rd
- 21650 Fox Gully Ln
- 21638 Fox Gully Ln
- 21634 Fox Gully Ln
- 21357 Thurston Crossing Dr
- 21622 Fox Gully Ln
- 21502 Austell Pond Dr
- 21463 Austell Pond Dr
- 21467 Austell Pond Dr
- 21471 Austell Pond Dr
- 24505 Red Hawthorn Trace
- 21618 Fox Gully Ln
- 21606 Fox Gully Ln
- 21353 Rising Fawn Rd
- 24721 Cherry Log Ln
- 24705 Cherry Log Ln
- 21312 Terreton Springs Dr
- 4250 Woodridge Pkwy Unit 1095
- 4250 Woodridge Pkwy Unit 1091
- 4250 Woodridge Pkwy Unit 1063
- 4250 Woodridge Pkwy Unit 1016
- 4250 Woodridge Pkwy Unit 1002
- 21401 W Hammond Dr Unit D2
- 21401 W Hammond Dr Unit H5
- 21401 W Hammond Dr Unit D1
- 20801 Sheridan Heights Ln
- 25525 Oakhurst Forest Dr
- 24129 Auburn Falls Ln
- 6212 Arcadia Sound Ln
- 21283 Lily Springs Dr
- 25258 Sanitas Valley Dr






