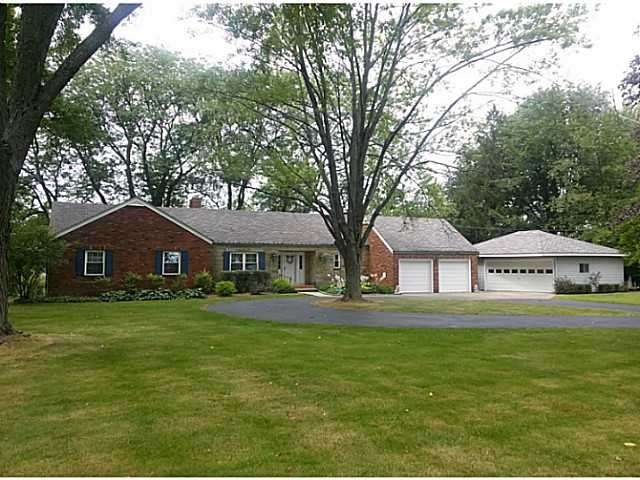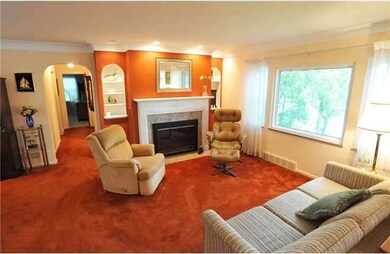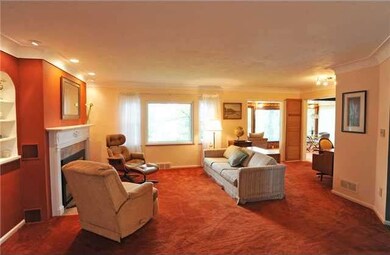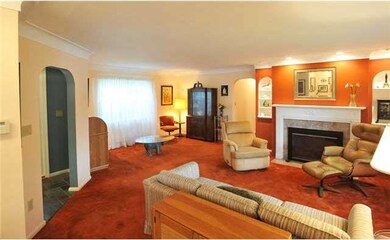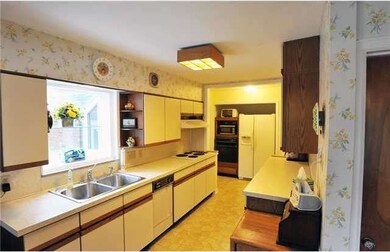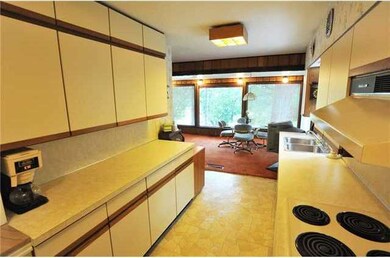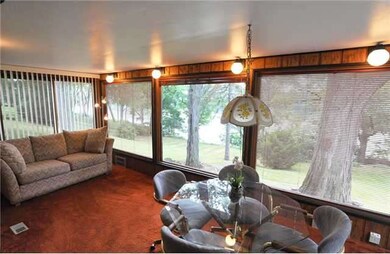
$469,500
- 3 Beds
- 2.5 Baths
- 2,223 Sq Ft
- 15114 Sugar Maple Dr
- Perrysburg, OH
MODEL HOME by MCCARTHY BUILDERS AVAILABLE FOR DUPLICATION Price shown based on Builders upgraded features including lot This home is NOT for sale Large 75'x134' Lots & Larger VALENCIA Villa features an open floor plan with 10' ceilings throughout cozy gas fireplace Island Kitchen Shaker cabinets quartz countertops subway tile attractive LVT flooring Dining room sunroom covered rear porch spacious
Shannon Saggese Serenity Realty LLC
