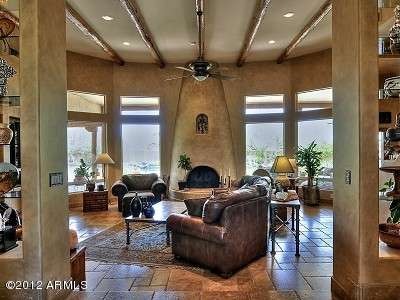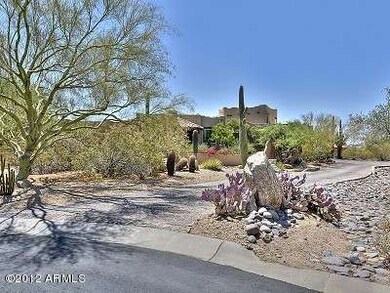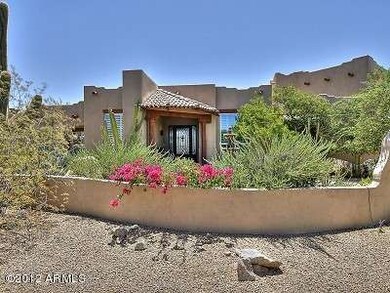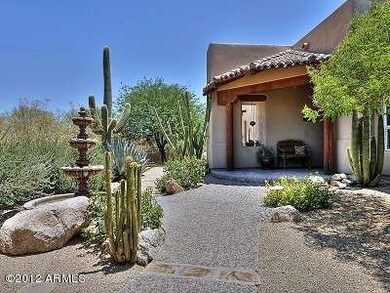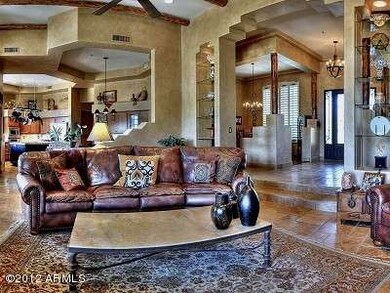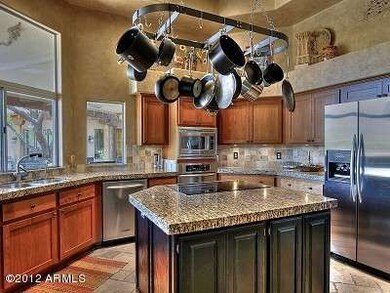
24657 N 87th St Scottsdale, AZ 85255
Pinnacle Peak NeighborhoodEstimated Value: $1,489,000 - $2,678,000
Highlights
- Guest House
- Heated Spa
- City Lights View
- Pinnacle Peak Elementary School Rated A
- Sitting Area In Primary Bedroom
- Vaulted Ceiling
About This Home
As of November 2012No detail has been overlooked in this custom 5 bedroom 5 bath home on over an acre lot. Tumbled travertine and wood floors throughout the main house and a new 1400 sq.foot casita. The main house was completely remodeled in 2008 with new floors, & granite countertops in kitchen and baths, reclaimed wood floors in the living/dining room. The Master Bath is spa gorgeous. The casita has a family room, billiard room, and 3/4 kitchen. The casita bathroom with dual copper sinks connects the bedroom and entertainment areas. The billiard area faces the pool,spa,BBQ and is opened up to the outdoors with a disappearing wall of glass (pocket doors). Great family and entertainment home with 4 fireplaces, sport court, and view deck. This one is turn key!
Last Agent to Sell the Property
Annie Cole
RE/MAX Fine Properties License #SA531848000 Listed on: 06/27/2012
Home Details
Home Type
- Single Family
Est. Annual Taxes
- $6,065
Year Built
- Built in 1992
Lot Details
- 1 Acre Lot
- Cul-De-Sac
- Private Streets
- Desert faces the front and back of the property
- Block Wall Fence
- Front and Back Yard Sprinklers
- Sprinklers on Timer
- Private Yard
Parking
- 3 Car Garage
- 5 Open Parking Spaces
- Garage Door Opener
Property Views
- City Lights
- Mountain
Home Design
- Santa Fe Architecture
- Foam Roof
- Block Exterior
- Stucco
Interior Spaces
- 4,625 Sq Ft Home
- 2-Story Property
- Central Vacuum
- Vaulted Ceiling
- Ceiling Fan
- Skylights
- 3 Fireplaces
- Gas Fireplace
- Washer and Dryer Hookup
Kitchen
- Eat-In Kitchen
- Built-In Microwave
- Dishwasher
- Kitchen Island
- Granite Countertops
Flooring
- Wood
- Tile
Bedrooms and Bathrooms
- 5 Bedrooms
- Sitting Area In Primary Bedroom
- Primary Bedroom on Main
- Walk-In Closet
- Remodeled Bathroom
- Primary Bathroom is a Full Bathroom
- 5 Bathrooms
- Dual Vanity Sinks in Primary Bathroom
- Bathtub With Separate Shower Stall
Home Security
- Security System Owned
- Intercom
- Fire Sprinkler System
Pool
- Heated Spa
- Heated Pool
- Diving Board
Outdoor Features
- Balcony
- Covered patio or porch
- Outdoor Fireplace
- Built-In Barbecue
- Playground
Additional Homes
- Guest House
Schools
- Pinnacle Peak Preparatory Elementary School
- Mountain Trail Middle School
- Pinnacle High School
Utilities
- Refrigerated Cooling System
- Heating Available
- Water Filtration System
- Septic Tank
- Cable TV Available
Listing and Financial Details
- Tax Lot 16
- Assessor Parcel Number 212-03-384
Community Details
Overview
- Property has a Home Owners Association
- Eagle Property Mgmt Association
- Built by Custom
- Alta Sonora Subdivision
Recreation
- Sport Court
Ownership History
Purchase Details
Purchase Details
Home Financials for this Owner
Home Financials are based on the most recent Mortgage that was taken out on this home.Similar Homes in Scottsdale, AZ
Home Values in the Area
Average Home Value in this Area
Purchase History
| Date | Buyer | Sale Price | Title Company |
|---|---|---|---|
| Yakich Wayne J | -- | None Available | |
| Yakich Wayne J | -- | None Available | |
| Yakich Wayne | -- | First American Title Ins Co | |
| Yakich Wayne | $1,100,000 | First American Title Ins Co |
Mortgage History
| Date | Status | Borrower | Loan Amount |
|---|---|---|---|
| Previous Owner | Stalsberg Norman J | $500,000 | |
| Previous Owner | Stalsberg Norman J | $200,000 | |
| Previous Owner | Stalsberg Norman J | $200,000 | |
| Previous Owner | Stalsberg Norman J | $29,200 | |
| Previous Owner | Stalsberg Norman J | $412,500 |
Property History
| Date | Event | Price | Change | Sq Ft Price |
|---|---|---|---|---|
| 11/15/2012 11/15/12 | Sold | $1,100,000 | -7.9% | $238 / Sq Ft |
| 10/17/2012 10/17/12 | Pending | -- | -- | -- |
| 06/27/2012 06/27/12 | For Sale | $1,195,000 | -- | $258 / Sq Ft |
Tax History Compared to Growth
Tax History
| Year | Tax Paid | Tax Assessment Tax Assessment Total Assessment is a certain percentage of the fair market value that is determined by local assessors to be the total taxable value of land and additions on the property. | Land | Improvement |
|---|---|---|---|---|
| 2025 | $8,257 | $99,961 | -- | -- |
| 2024 | $8,128 | $95,201 | -- | -- |
| 2023 | $8,128 | $109,800 | $21,960 | $87,840 |
| 2022 | $8,003 | $86,350 | $17,270 | $69,080 |
| 2021 | $8,182 | $82,460 | $16,490 | $65,970 |
| 2020 | $8,047 | $80,420 | $16,080 | $64,340 |
| 2019 | $8,108 | $75,760 | $15,150 | $60,610 |
| 2018 | $7,883 | $75,620 | $15,120 | $60,500 |
| 2017 | $7,511 | $73,900 | $14,780 | $59,120 |
| 2016 | $7,421 | $70,250 | $14,050 | $56,200 |
| 2015 | $7,044 | $69,920 | $13,980 | $55,940 |
Agents Affiliated with this Home
-
A
Seller's Agent in 2012
Annie Cole
RE/MAX
-
Jennifer Lickteig

Buyer's Agent in 2012
Jennifer Lickteig
West USA Realty
(602) 741-8683
3 in this area
21 Total Sales
Map
Source: Arizona Regional Multiple Listing Service (ARMLS)
MLS Number: 4780382
APN: 212-03-384
- 24688 N 87th St
- 8502 E Santa Catalina Dr
- 8601 E De la o Rd Unit 3
- 24218 N 85th St
- 24201 N 87th St
- 8526 E Hackamore Dr
- 25007 N 89th St
- 24546 N 91st St
- 25232 N Horseshoe Trail
- 25032 N Ranch Gate Rd
- 9015 E Hackamore Dr
- 8595 E Bronco Trail
- 25210 N 90th Way
- 8156 E Questa Rd
- 24258 N 91st St
- 8155 E Juan Tabo Rd
- 25483 N Wrangler Rd
- 24779 N 91 St
- 9135 E Buckskin Trail
- 25582 N 89th St
- 24657 N 87th St
- 24697 N 87th St
- 24648 N 87th St
- 8518 E Santa Catalina Dr
- 24737 N 87th St
- 8602 E Santa Catalina Dr
- 8655 E Chama Rd
- 8727 E Whispering Wind Dr
- 8625 E Chama Rd
- 24777 N 87th St
- 8610 E Santa Catalina Dr Unit 3
- 8738 E Whispering Wind Dr
- 8517 E Santa Catalina Dr
- 8747 E Whispering Wind Dr
- 8425 E Whispering Wind Dr Unit 3
- 8601 E Santa Catalina Dr
- 8441 E Whispering Wind Dr Unit 3
- 25649 N 87th St
- 25649 N 87th St
- 8664 E Chama Rd Unit 9
