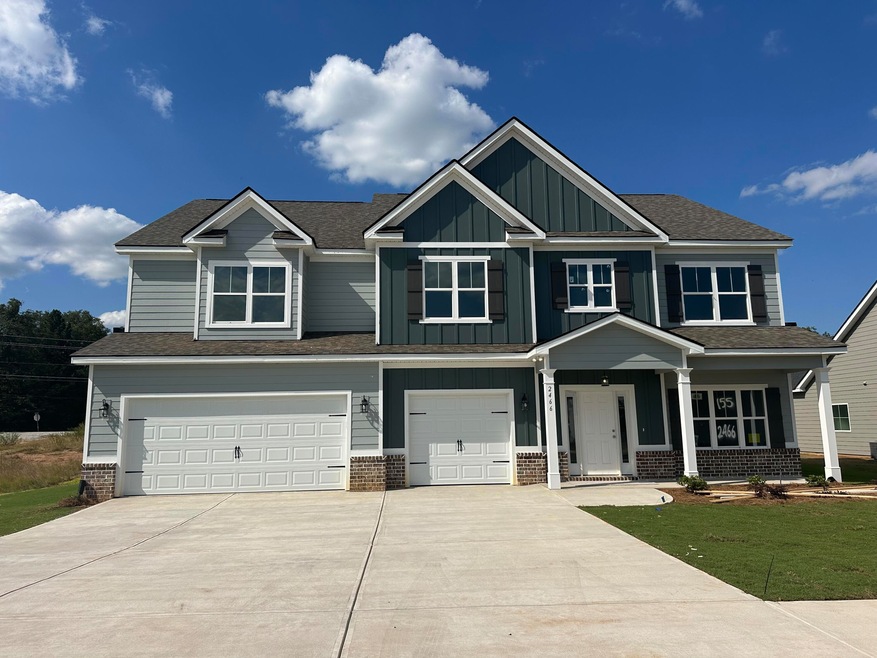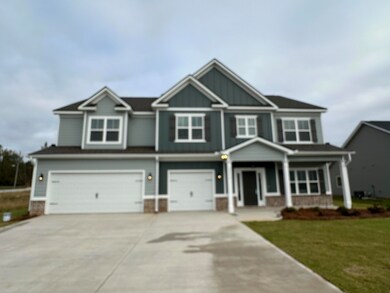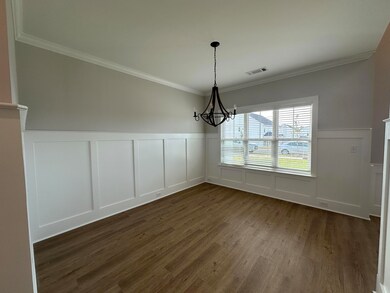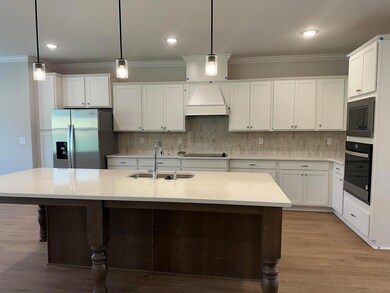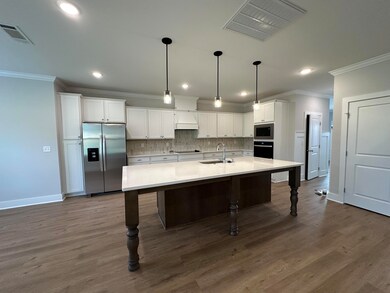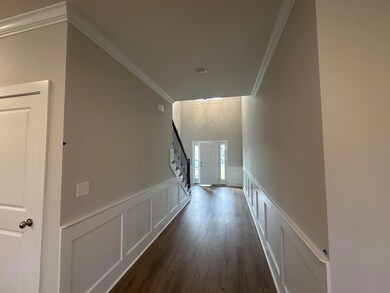2466 Laurens St Grovetown, GA 30813
Estimated payment $3,166/month
Highlights
- New Construction
- Clubhouse
- Great Room with Fireplace
- Cedar Ridge Elementary School Rated A-
- Main Floor Bedroom
- Community Pool
About This Home
Bigger than Life the Emerson Plan features 3653 sq ft of comfort!! With 5 Bedrooms & 4 Bathrooms this modern Farmhouse Plan features a 2-story foyer formal dining room, oversized gourmet kitchen with all stainless-steel appliances, w/Granite counters, Farmhouse sink, Tile backsplash, walk in pantry, Large Open Concept, enjoy easy to care Evacor Luxury Vinyl Plank Flooring in all main living areas. Large owner's suite with sitting area on upper floor with tray ceiling, Oversized Walk-in closet, his/her vanities, granite counters, Designer Tile Shower. 3 more bedrooms on upper floor with 2 Full Baths. Fifth Bedroom on main floor, walk in closet and Full Bath. Covered Front and Back Porches. Gutters, Radiant Barrier Roof for Energy Efficiency. Quality Builders Home Warranty Included. UNDER CONSTRUCTION ESTIMATED COMPLETION August 2024. OPTIONS IN THE HOME ARE SUBJECT TO CHANGE PRIOR TO COMPLETION OR ACCEPTED CONTRACT. INFORMATION DEEMED RELIABLE BUT NOT GUARANTEED... Radiant Barrier Roof & Earth cents rated home for Energy Efficiency!
Home Details
Home Type
- Single Family
Year Built
- Built in 2024 | New Construction
HOA Fees
- $46 Monthly HOA Fees
Home Design
- Brick Exterior Construction
- Slab Foundation
- Composition Roof
- HardiePlank Type
Interior Spaces
- 3,653 Sq Ft Home
- 2-Story Property
- Ceiling Fan
- Entrance Foyer
- Great Room with Fireplace
- Dining Room
- Fire and Smoke Detector
Kitchen
- Built-In Electric Oven
- Cooktop
- Built-In Microwave
- Dishwasher
- Kitchen Island
- Disposal
Bedrooms and Bathrooms
- 5 Bedrooms
- Main Floor Bedroom
- Primary Bedroom Upstairs
- Walk-In Closet
- 4 Full Bathrooms
- Garden Bath
Laundry
- Laundry Room
- Washer and Electric Dryer Hookup
Attic
- Pull Down Stairs to Attic
- Partially Finished Attic
Parking
- Attached Garage
- Garage Door Opener
Schools
- Grovetown Elementary And Middle School
- Grovetown High School
Utilities
- Central Air
- Heat Pump System
- Vented Exhaust Fan
- Water Heater
- Cable TV Available
Additional Features
- Covered Patio or Porch
- 0.29 Acre Lot
Listing and Financial Details
- Tax Lot 155
- Assessor Parcel Number 075213
Community Details
Overview
- Built by Winchester
- Wrights Farm Subdivision
Amenities
- Clubhouse
Recreation
- Community Playground
- Community Pool
Map
Home Values in the Area
Average Home Value in this Area
Property History
| Date | Event | Price | List to Sale | Price per Sq Ft |
|---|---|---|---|---|
| 09/18/2024 09/18/24 | Pending | -- | -- | -- |
| 06/24/2024 06/24/24 | For Sale | $497,994 | -- | $136 / Sq Ft |
Source: REALTORS® of Greater Augusta
MLS Number: 530819
- 2454 Laurens St
- 2458 Laurens St
- 2427 Laurens St
- 2417 Laurens St
- 2419 Laurens St
- 2444 Laurens St
- 2336 Laurens St
- 110 Wilcox Dr
- 118 Wilcox Dr
- 2543 Laurens St
- 2502 Laurens St
- 2509 Laurens St
- 2534 Laurens St
- 2511 Laurens St
- 2514 Laurens St
- 407 Barrow Ln
- 411 Barrow Ln
- 419 Barrow Ln
- 635 Hagin Rd
- 325 Middleton Rd
