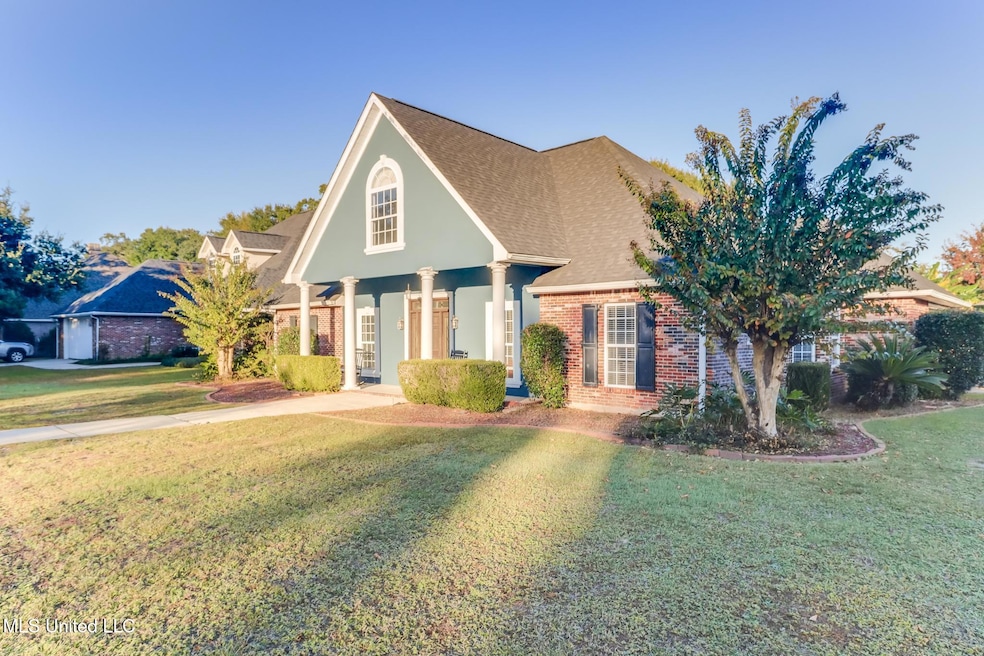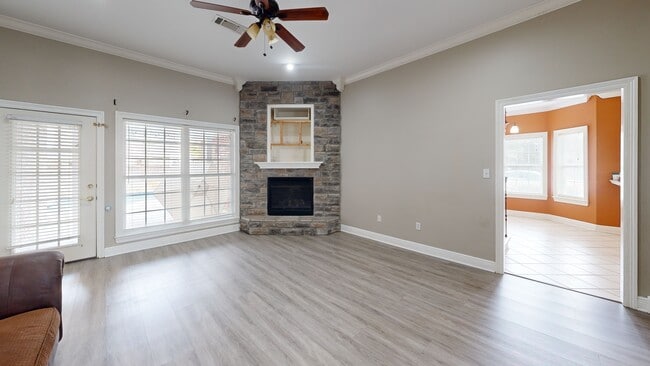
2466 Provence Place Biloxi, MS 39531
Estimated payment $2,634/month
Highlights
- Boating
- Private Pool
- Corner Lot
- Popps Ferry Elementary School Rated A
- Wood Flooring
- Fireplace
About This Home
Discover this exceptional executive home, perfectly situated in a highly sought-after Biloxi neighborhood. Boasting 4 spacious bedrooms and 3.5 luxurious bathrooms, this residence features a large bonus room upstairs equipped with a full bath, wet bar, and mini kitchen—ideal for entertaining or family gatherings. Step outside to your personal oasis, complete with a beautiful pool, along with a fully equipped outdoor kitchen area, perfect for entertaining and summer relaxation. This home offers a perfect blend of comfort, style, and convenience, making it an ideal choice for those seeking an upscale lifestyle. Don't miss your chance to own this exquisite property!
Home Details
Home Type
- Single Family
Est. Annual Taxes
- $3,044
Year Built
- Built in 2000
Lot Details
- 10,454 Sq Ft Lot
- Fenced
- Corner Lot
- Rectangular Lot
- Front and Back Yard Sprinklers
Parking
- 2 Car Garage
Home Design
- Architectural Shingle Roof
Interior Spaces
- 2,958 Sq Ft Home
- 2-Story Property
- Fireplace
- Vinyl Clad Windows
- Drapes & Rods
- Blinds
- Fire and Smoke Detector
Kitchen
- Built-In Electric Oven
- Built-In Electric Range
- Microwave
Flooring
- Wood
- Carpet
- Ceramic Tile
- Luxury Vinyl Tile
Bedrooms and Bathrooms
- 4 Bedrooms
Outdoor Features
- Private Pool
- Rear Porch
Location
- Property is near golf course
Utilities
- Cooling Available
- Heating Available
- Electric Water Heater
Listing and Financial Details
- Assessor Parcel Number 1110b-01-001.215
Community Details
Overview
- La Bonne Terre Subdivision
Recreation
- Boating
Matterport 3D Tour
Floorplans
Map
Home Values in the Area
Average Home Value in this Area
Tax History
| Year | Tax Paid | Tax Assessment Tax Assessment Total Assessment is a certain percentage of the fair market value that is determined by local assessors to be the total taxable value of land and additions on the property. | Land | Improvement |
|---|---|---|---|---|
| 2025 | $3,216 | $31,456 | $0 | $0 |
| 2024 | $3,044 | $30,189 | $0 | $0 |
| 2023 | $3,014 | $30,187 | $0 | $0 |
| 2022 | $3,014 | $30,187 | $0 | $0 |
| 2021 | $3,007 | $30,130 | $0 | $0 |
| 2020 | $2,896 | $29,086 | $0 | $0 |
| 2019 | $2,896 | $29,086 | $0 | $0 |
| 2018 | $2,915 | $29,086 | $0 | $0 |
| 2017 | $2,915 | $29,255 | $0 | $0 |
| 2015 | $3,226 | $29,361 | $0 | $0 |
| 2014 | -- | $24,861 | $0 | $0 |
| 2013 | -- | $29,361 | $4,500 | $24,861 |
Property History
| Date | Event | Price | List to Sale | Price per Sq Ft | Prior Sale |
|---|---|---|---|---|---|
| 11/10/2025 11/10/25 | For Sale | $462,000 | +54.3% | $156 / Sq Ft | |
| 10/16/2012 10/16/12 | Sold | -- | -- | -- | View Prior Sale |
| 09/14/2012 09/14/12 | Pending | -- | -- | -- | |
| 05/15/2012 05/15/12 | For Sale | $299,500 | -- | $101 / Sq Ft |
Purchase History
| Date | Type | Sale Price | Title Company |
|---|---|---|---|
| Warranty Deed | -- | -- |
Mortgage History
| Date | Status | Loan Amount | Loan Type |
|---|---|---|---|
| Open | $292,149 | No Value Available |
About the Listing Agent
William's Other Listings
Source: MLS United
MLS Number: 4131148
APN: 1110B-01-001.215
- 2426 Bonne Terre Blvd
- 422 Cachemont Cove
- 454 Carmargue Ln
- 2500 Old Bay Rd
- 2490 Castille Place
- 2406 Bonne Terre Blvd
- 2470 Carter Rd
- 495 Popps Ferry Rd Unit 5
- 495 Popp's Ferry Rd Unit 25
- 2560 Old Bay Rd
- 398 Nelson Rd
- 414 Christi Ln
- 334 Carter Rd
- 435 Christi Ln
- 427 Christi Ln
- 323 Carter Rd
- 320 Carter Rd
- 0 Popp's Ferry Rd Unit 4122889
- 2502 Randall Dr
- 2512 Randall Dr
- 2556 Marcia Ct Unit 202
- 258 Stennis Dr
- 282 Big Lake Rd
- 2620 Lejuene Dr
- 2589 Santa Rosa Cove
- 2436 Beach Blvd
- 2754 Eula St
- 151 Grande View Dr
- 263 Eisenhower Dr
- 251 Eisenhower Dr
- 221 Eisenhower Dr
- 918 Jefferson Dr
- 928 Jefferson Dr
- 894 Jefferson Dr
- 908 Jefferson Dr
- 910 Jefferson Dr
- 2276 Sunkist Country Club Rd
- 2255 Switzer Rd
- 248 Debuys Rd
- 190 Gateway Dr
Ask me questions while you tour the home.





