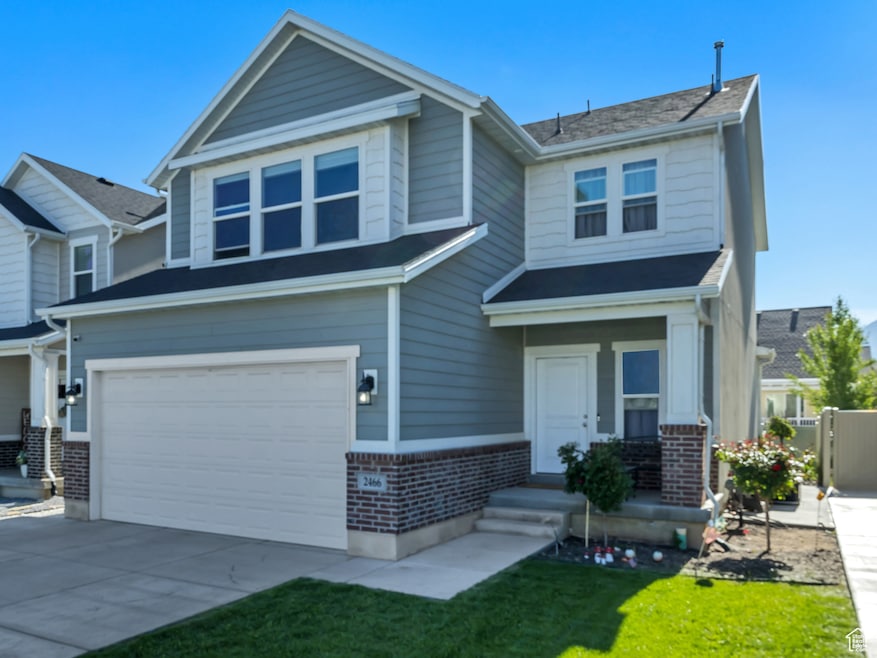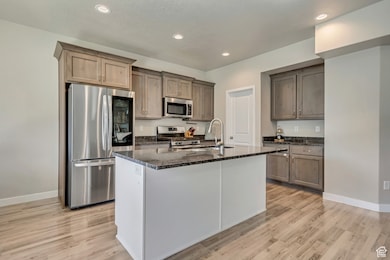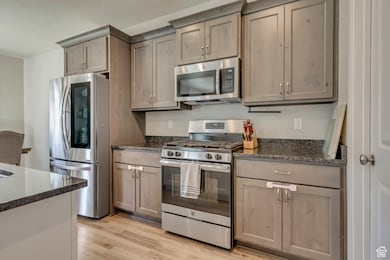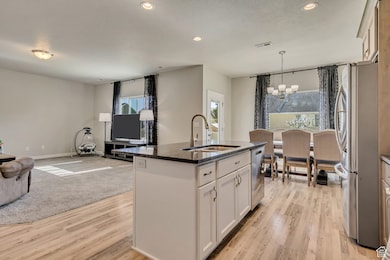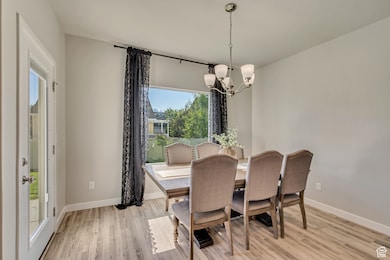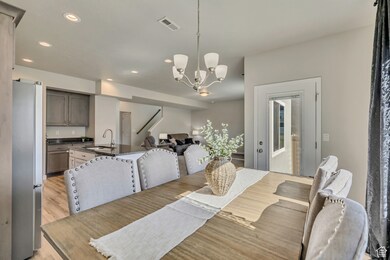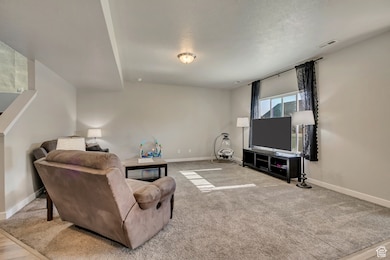
2466 S 2200 W West Haven, UT 84401
Estimated payment $3,213/month
Highlights
- Solar Power System
- Granite Countertops
- 2 Car Attached Garage
- Vaulted Ceiling
- Porch
- Double Pane Windows
About This Home
GRAND OPEN HOUSE MAY 24TH 11AM-1PM! Beautiful Nearly New Havenwood Village Two-Story W/ Paid Off Solar System! Open Concept Floor Plan! Beautiful Island Kitchen W/ Premium Mixed Media Cabinetry, Granite Tops, Stainless Steel Appliances & Walk-In Pantry * Semi-Formal Dining W/ Access to Patio for Entertaining * Soothing Family Room * Opulent Primary Suite Offers Vaulted Ceilings, A Wall of Windows, Sitting Area, Lavish Bath W/ Dual Vanity, Large Walk-In Shower & Walk-In Closet W/ Organizers * Two Tone Paint, Tall Ceilings, LVP Flooring * Lower Level Ready For Future Expansion * Convenient Location Adjacent to the West Haven Trail & Quick Access to I-15 * SEE AGENT REMARKS FOR SHOWING/OFFER INSTRUCTIONS
Home Details
Home Type
- Single Family
Est. Annual Taxes
- $2,750
Year Built
- Built in 2019
Lot Details
- 4,356 Sq Ft Lot
- Partially Fenced Property
- Landscaped
- Sprinkler System
- Property is zoned Single-Family
HOA Fees
- $17 Monthly HOA Fees
Parking
- 2 Car Attached Garage
Home Design
- Brick Exterior Construction
- Clapboard
- Stucco
Interior Spaces
- 2,968 Sq Ft Home
- 3-Story Property
- Vaulted Ceiling
- Ceiling Fan
- Double Pane Windows
- Blinds
- Basement Fills Entire Space Under The House
- Electric Dryer Hookup
Kitchen
- Gas Range
- Free-Standing Range
- Microwave
- Granite Countertops
Flooring
- Carpet
- Tile
Bedrooms and Bathrooms
- 3 Bedrooms
- Walk-In Closet
- Bathtub With Separate Shower Stall
Eco-Friendly Details
- Solar Power System
- Solar owned by seller
Outdoor Features
- Porch
Schools
- Kanesville Elementary School
Utilities
- Forced Air Heating and Cooling System
- Natural Gas Connected
Community Details
- Nathan Roessler Association, Phone Number (801) 388-1575
- Havenwood Village Subdivision
Listing and Financial Details
- Exclusions: Dryer, Washer, Window Coverings
- Assessor Parcel Number 15-674-0004
Map
Home Values in the Area
Average Home Value in this Area
Tax History
| Year | Tax Paid | Tax Assessment Tax Assessment Total Assessment is a certain percentage of the fair market value that is determined by local assessors to be the total taxable value of land and additions on the property. | Land | Improvement |
|---|---|---|---|---|
| 2024 | $2,751 | $271,149 | $72,652 | $198,497 |
| 2023 | $2,864 | $282,150 | $72,652 | $209,498 |
| 2022 | $2,745 | $276,650 | $69,903 | $206,747 |
| 2021 | $2,306 | $393,000 | $86,796 | $306,204 |
| 2020 | $2,264 | $354,000 | $66,889 | $287,111 |
| 2019 | $782 | $61,505 | $61,505 | $0 |
Property History
| Date | Event | Price | Change | Sq Ft Price |
|---|---|---|---|---|
| 05/22/2025 05/22/25 | For Sale | $530,000 | -- | $179 / Sq Ft |
Purchase History
| Date | Type | Sale Price | Title Company |
|---|---|---|---|
| Quit Claim Deed | -- | None Listed On Document | |
| Special Warranty Deed | -- | Fstewart Title Ins Agcy Oc | |
| Special Warranty Deed | -- | Stewart Title Insurance Agcy |
Mortgage History
| Date | Status | Loan Amount | Loan Type |
|---|---|---|---|
| Open | $7,346 | FHA | |
| Previous Owner | $9,322 | FHA | |
| Previous Owner | $8,879 | New Conventional | |
| Previous Owner | $33,968 | Commercial | |
| Previous Owner | $330,755 | FHA | |
| Previous Owner | $16,345 | Stand Alone Second | |
| Previous Owner | $240,000 | New Conventional |
Similar Homes in the area
Source: UtahRealEstate.com
MLS Number: 2087016
APN: 15-674-0004
- 2451 Gilmour St
- 2526 S Andover St
- 2315 W 2475 S
- 2276 W 2625 S Unit 110
- 2636 S 2250 St W Unit 124
- 2740 S 2250 St W Unit 227
- 3417 2730 S
- 2310 S 2375 W
- 2727 S 2300 W Unit 242
- 2321 W 2200 S
- 3162 W 3200 S
- 1993 S 5000 W
- 3058 S 2150 W
- 1985 W Skyler Way Unit 1
- 1860 S Courtney Way Unit 1
- 2142 W 3100 S
- 1781 S 1900 W
- 3160 W 3125 S Unit 19
- 1960 W Jaydin Way Unit 1
- 2065 S 2475 W
