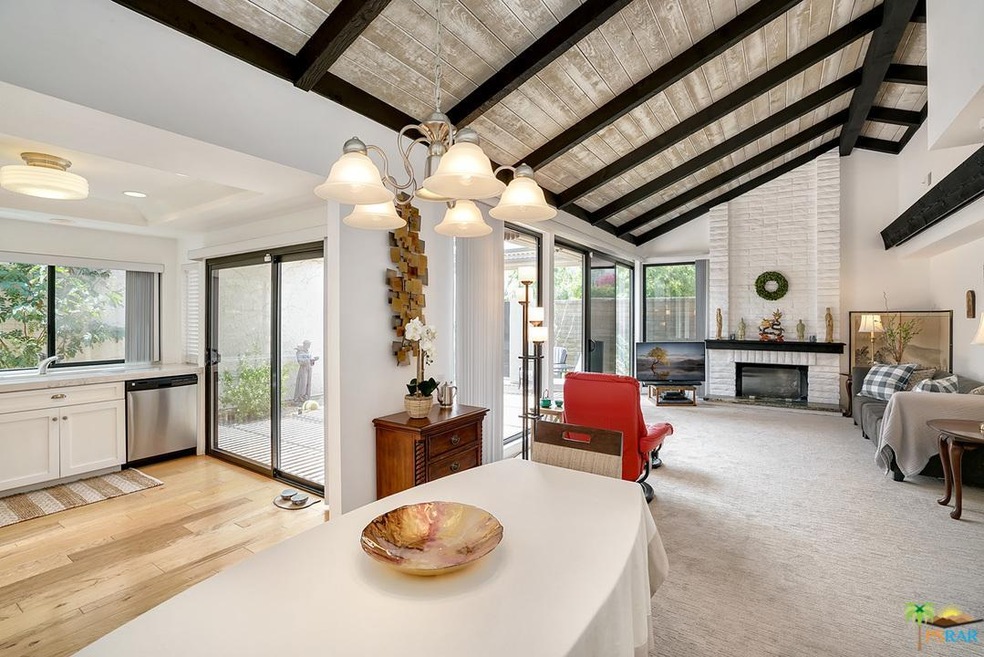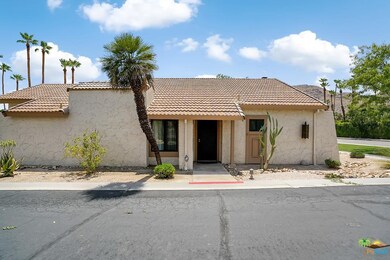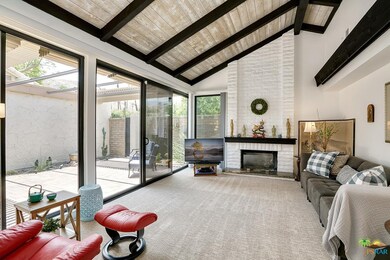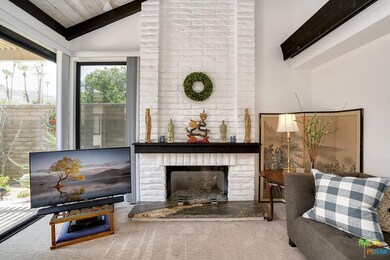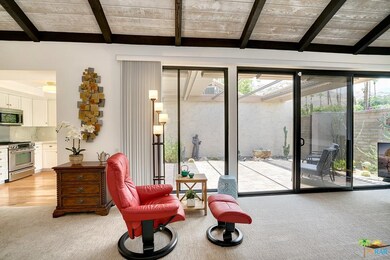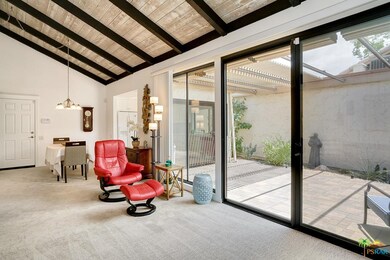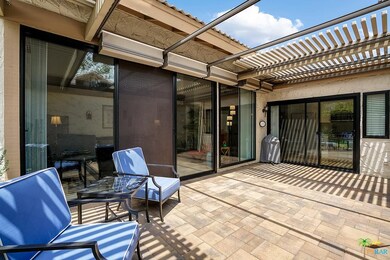
2466 S Linden Way Unit A Palm Springs, CA 92264
Melody Ranch NeighborhoodAbout This Home
As of August 2019The Crown Jewel of Canyon Sands, this immaculate 2 BR / 2 BA condo offers a bright, open-concept layout; elegant, one-of-a-kind updates; and the grandeur of quintessential Palm Springs views. The heart of the home is a window-lined, vaulted ceiling great room that combines a lush, carpeted living space with an exposed brick fireplace; a dining area with bar area and built-in's and; a bright, stone counter top kitchen with white Shaker cabinets, and first class stainless steel appliances - including a Jenn Air gas range. The master suite is a luxury paradise with river rock flooring in the bath and a large glass, step in shower with romantic access to a private patio area. The main patio features custom sliding sun shades, stylish brick pavers, desert landscaping with sprinklers, and a tremendous view of the Bob Hope Estate. HOA includes multiple pools, tennis and pickle ball courts, gym, landscaping, more. Attached 2 car garage; new gas water heater, too!
Last Agent to Sell the Property
Roddy de la Garza
eXp Realty of Greater Los Angeles, Inc. License #01995374 Listed on: 08/01/2018

Property Details
Home Type
Condominium
Est. Annual Taxes
$4,762
Year Built
1974
Lot Details
0
Parking
2
Listing Details
- Entry Location: Ground Level - no steps, Main Level
- Disability Access: 48 inch or more wide halls, DisabilityAccess, Doors - Swing In, Doors w/Lever Handles, Flooring Modifications, Grab Bars In Bathroom(s), Halls/Doors - 3 Feet Wide, No Interior Steps, Parking, Wheelchair Access, Wheelchair Adaptable
- Active Date: 2018-08-01
- Full Bathroom: 2
- Building Size: 1180.0
- Building Structure Style: Spanish
- Doors: Insulated Doors, Sliding Glass Door(s)
- Driving Directions: From Palm Canyon Drive turn North on Linden Way. Park in or near driveway #11.
- Full Street Address: 2466 S LINDEN WAY
- Pool Construction: In Ground
- Pool Descriptions: Association Pool, Community Pool, Exercise Pool, Fenced, Heated, Heated And Filtered
- Primary Object Modification Timestamp: 2018-11-09
- Property Condition: Updated/Remodeled
- Spa Descriptions: Association Spa, Community
- Unit Floor In Building: 1
- Total Number of Units: 299
- View Type: Desert View, Mountain View, Panoramic View
- Special Features: None
- Property Sub Type: Condos
- Stories: 1
- Year Built: 1974
Interior Features
- Bathroom Features: Double Shower, Linen Closet, Remodeled, Shower and Tub, Tile, Travertine
- Bedroom Features: All Bedrooms Down, Dressing Area, Ground Floor Master Bedroom, Main Floor Bedroom, Main Floor Master Bedroom, Master Bedroom, Master Suite
- Eating Areas: Breakfast Area, Dining Area, Family Room, Living Room
- Appliances: Built-In BBQ, Built-Ins, Range Hood, Microwave, Range, Built-In And Free Standing, Built-In Electric, Built-In Gas, Convection Oven, Cooktop - Gas, Gas, Gas/Electric Range, Oven, Oven-Gas, Self Cleaning Oven, Warmer Oven Drawer
- Advertising Remarks: The Crown Jewel of Canyon Sands, this immaculate 2 BR / 2 BA condo offers a bright, open-concept layout; elegant, one-of-a-kind updates; and the grandeur of quintessential Palm Springs views. The heart of the home is a window-lined, vaulted ceiling great
- Total Bedrooms: 2
- Builders Tract Code: 6130
- Builders Tract Name: CANYON SANDS
- Fireplace: Yes
- Land Lease Amount Per Year: 1403.0
- Land Lease Expiration Year: 2061
- Levels: One Level
- Playing Courts: Community, Sport Court Private, Tennis Court Private
- Spa: Yes
- Interior Amenities: Bar, Beamed Ceiling(s), Built-Ins, Cathedral-Vaulted Ceilings, High Ceilings (9 Feet+), Open Floor Plan, Turnkey
- Fireplace Rooms: Living Room
- Appliances: Dishwasher, Dryer, Electric Dryer Hookup, Garbage Disposal, Gas Dryer Hookup, Ice Maker, Refrigerator, Vented Exhaust Fan, Washer, Water Conditioner, Water Filter, Water Line to Refrigerator, Water Purifier
- Fireplace Features: Raised Hearth
- Fireplace Fuel: Gas, Gas Starter
- Floor Material: Carpet, Pavers, Stone, Stone Tile, Wood
- Kitchen Features: Counter Top, Gourmet Kitchen, Remodeled
- Laundry: In Garage
- Pool: Yes
Exterior Features
- View: Yes
- Lot Size Sq Ft: 1742
- Common Walls: Attached
- Direction Faces: Faces South
- Construction: Block, Combination, Concrete, Frame, Hard Coat Stucco
- Other Features: End Unit, Energy Efficient, High Ceilings (9 Feet+), Rain Gutters
- Patio: Covered Porch, Patio Open, Awning, Rock, Stone
- Community Features: Community Mailbox
- Fence: Brick Wall, Masonry Fence, Privacy Fence, Stucco Wall
- Windows: Double Pane Windows, Drapes/Curtains, Garden Window, Plantation Shutters, Screens, Vertical Blinds, Window Blinds
Garage/Parking
- Garage Spaces: 2.0
- Total Parking Spaces: 2
- Parking Features: Direct Garage Access, Garage Door Opener, Driveway - Concrete, Private Garage
- Parking Type: Garage Is Attached, Garage - Two Door, Parking for Guests, Private
Utilities
- Sprinklers: Sprinkler System, Sprinkler Timer
- TV Svcs: Cable TV
- Cooling Type: Air Conditioning, Central A/C, Electric
- Heating Fuel: Electric
- Heating Type: Central Furnace
- Security: Carbon Monoxide Detector(s), Exterior Security Lights, Fire and Smoke Detection System, Resident Manager, Smoke Detector
Condo/Co-op/Association
- Amenities: Assoc Maintains Landscape, Assoc Pet Rules, Guest Parking, Onsite Property Management, Pickleball, Tennis Courts
- HOA: Yes
- HOA Fee Frequency: Monthly
- Association Fees Include: Building and Grounds, Clubhouse, Earthquake Insurance, Electricity, Insurance Paid, Maintenance Paid, Trash Paid, Water and Sewer Paid, Water Paid
- Association Rules: Call for Rules, Assoc Pet Rules, PetsPermitted
- High Rise: Sun Deck
- Mgmt Co 2: SHARLENE PIERCE
- Association Name: CANYON SANDS
- HOA Fees: 390.0
Multi Family
- Total Floors: 1
Ownership History
Purchase Details
Purchase Details
Similar Homes in the area
Home Values in the Area
Average Home Value in this Area
Purchase History
| Date | Type | Sale Price | Title Company |
|---|---|---|---|
| Quit Claim Deed | -- | None Available | |
| Interfamily Deed Transfer | -- | First American Title Company |
Mortgage History
| Date | Status | Loan Amount | Loan Type |
|---|---|---|---|
| Open | $258,987 | New Conventional | |
| Closed | $242,500 | New Conventional |
Property History
| Date | Event | Price | Change | Sq Ft Price |
|---|---|---|---|---|
| 07/31/2025 07/31/25 | Pending | -- | -- | -- |
| 07/28/2025 07/28/25 | For Sale | $449,000 | +36.3% | $381 / Sq Ft |
| 08/12/2019 08/12/19 | Sold | $329,500 | -0.2% | $279 / Sq Ft |
| 05/26/2019 05/26/19 | Pending | -- | -- | -- |
| 05/24/2019 05/24/19 | For Sale | $330,000 | +1.5% | $280 / Sq Ft |
| 10/18/2018 10/18/18 | Sold | $325,000 | -4.1% | $275 / Sq Ft |
| 08/27/2018 08/27/18 | Pending | -- | -- | -- |
| 08/01/2018 08/01/18 | For Sale | $339,000 | +15.7% | $287 / Sq Ft |
| 07/21/2016 07/21/16 | Sold | $293,000 | -2.0% | $248 / Sq Ft |
| 06/01/2016 06/01/16 | For Sale | $299,000 | -- | $253 / Sq Ft |
Tax History Compared to Growth
Tax History
| Year | Tax Paid | Tax Assessment Tax Assessment Total Assessment is a certain percentage of the fair market value that is determined by local assessors to be the total taxable value of land and additions on the property. | Land | Improvement |
|---|---|---|---|---|
| 2025 | $4,762 | $647,649 | $108,487 | $539,162 |
| 2023 | $4,762 | $363,389 | $104,275 | $259,114 |
| 2022 | $4,762 | $356,265 | $102,231 | $254,034 |
| 2021 | $4,667 | $349,280 | $100,227 | $249,053 |
| 2020 | $4,548 | $345,700 | $99,200 | $246,500 |
| 2019 | $4,501 | $341,200 | $97,200 | $244,000 |
| 2018 | $4,091 | $315,180 | $78,540 | $236,640 |
| 2017 | $4,032 | $309,000 | $77,000 | $232,000 |
| 2016 | $3,410 | $255,000 | $81,000 | $174,000 |
| 2015 | $2,928 | $223,000 | $75,000 | $148,000 |
| 2014 | $2,813 | $213,000 | $73,000 | $140,000 |
Agents Affiliated with this Home
-
M
Seller's Agent in 2025
Marcus Miceli
Initiate Realty, Inc.
(310) 741-8342
1 in this area
31 Total Sales
-

Seller's Agent in 2019
Timothy Schneider
Bennion Deville Homes
(760) 861-3197
46 Total Sales
-
R
Seller's Agent in 2018
Roddy de la Garza
eXp Realty of Greater Los Angeles, Inc.
-
A
Seller's Agent in 2016
Alan Wilke
Bennion Deville Homes
-

Buyer's Agent in 2016
Tom Deleeuw
Coldwell Banker Realty
(760) 409-7662
45 Total Sales
Map
Source: Palm Springs Regional Association of Realtors
MLS Number: 18-365236PS
APN: 009-600-984
- 2343 Miramonte Cir W Unit D
- 2495 Miramonte Cir W Unit C
- 2352 Miramonte Cir W Unit F
- 2255 E Miramonte Cir Unit D
- 2234 S Linden Way Unit B
- 4455 E Seven Lakes Dr Unit F
- 2367 S Gene Autry Trail Unit B
- 2366 Miramonte Cir E Unit A
- 2629 Prairie Rose Ln
- 2639 Prairie Rose Ln
- 2355 S Gene Autry Trail Unit E
- 2645 Bandit Ln
- 2652 Prairie Rose Ln
- 2655 Bandit Ln
- 2648 Bandit Ln
- 2658 Bandit Ln
- 4514 Ghost Flower Trail
- 4514 Ghost Flower Trail
- 4514 Ghost Flower Trail
- 4514 Ghost Flower Trail
