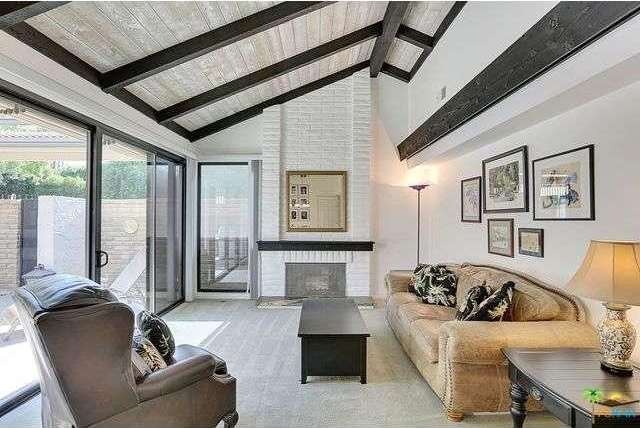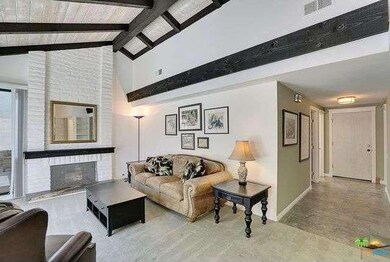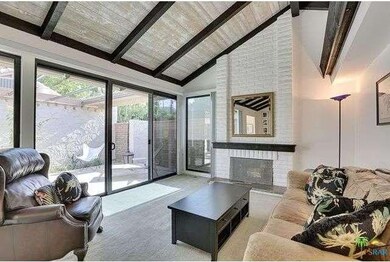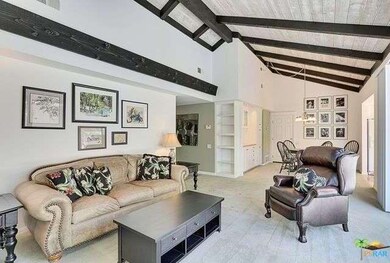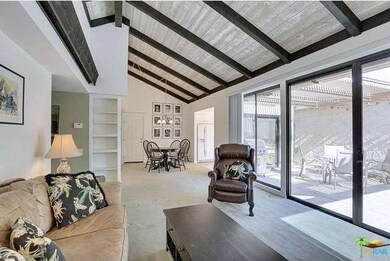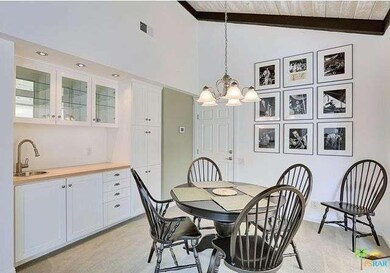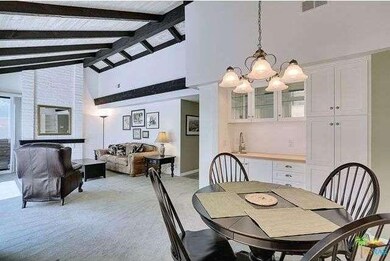
2466 S Linden Way Unit A Palm Springs, CA 92264
Melody Ranch NeighborhoodAbout This Home
As of August 2019The perfect marriage of beauty and quality exists in this Canyon Sands remodel! Throughout the home you'll find the following newer upgrades: dual pane windows and sliders; Lennox A/C and heater; recessed lighting; interior doors; door moldings; baseboards; and no popcorn on ceilings. The kitchen has been updated with soft-close cabinets, quartz counter tops, under cabinet task lighting, and Jenn-Air and Fisher Paykel appliances. The same cabinetry has been introduced into the dining area/wet bar for a cohesive look. Both baths has been improved with taller wood vanities, quartz counter tops, and newer shower doors, mirrors, and lighting. The master shower has taken out the window and become a door for easy post swim clean up! On the patio you get to choose how much or how little sun you take in with a metal patio cover plus retractable canvas shades. Don't worry though...all the features we love about Canyon Sands homes remain! Canyon Sands offers 7 pools/spas in a beautiful setting.
Last Agent to Sell the Property
Alan Wilke
Bennion Deville Homes License #01387160 Listed on: 06/01/2016

Property Details
Home Type
Condominium
Est. Annual Taxes
$4,762
Year Built
1974
Lot Details
0
Parking
2
Listing Details
- Cross Street: PALM CANYON DRIVE
- Active Date: 2016-06-12
- Full Bathroom: 1
- Three Quarter Bathrooms: 1
- Building Size: 1180.0
- Building Structure Style: Spanish
- Driving Directions: From Palm Canyon Drive turn North on Linden Way. Park in or near driveway #11.
- Full Street Address: 2466 S LINDEN WAY
- Land Lease Purchase: No
- Pool Descriptions: Community Pool, Heated, Association Pool
- Primary Object Modification Timestamp: 2016-07-21
- Spa Descriptions: Association Spa
- Unit Floor In Building: 1
- Total Number of Units: 299
- View Type: Mountain View, Peek-A-Boo View, Tree Top View
- Special Features: None
- Property Sub Type: Condos
- Stories: 1
- Year Built: 1974
Interior Features
- Appliances: Microwave, Range
- Advertising Remarks: The perfect marriage of beauty and quality exists in this Canyon Sands remodel! Throughout the home you'll find the following newer upgrades: dual pane windows and sliders; Lennox A/C and heater; recessed lighting; interior doors; door moldings; baseboard
- Total Bedrooms: 2
- Builders Tract Code: 6130
- Builders Tract Name: CANYON SANDS
- Fireplace: Yes
- Land Lease Amount Per Year: 1296.0
- Land Lease Expiration Year: 2061
- Fireplace Rooms: Great Room
- Appliances: Dishwasher, Dryer, Garbage Disposal, Refrigerator, Washer
- Association Phone Number: 760-328-5219
- Fireplace Fuel: Gas
- Floor Material: Carpet, Ceramic Tile, Wood
- Laundry: In Garage
- Pool: Yes
Exterior Features
- View: Yes
- Lot Size Sq Ft: 1742
- Common Walls: Detached/No Common Walls
- Windows: Double Pane Windows
Garage/Parking
- Garage Spaces: 2.0
- Total Parking Spaces: 2
- Parking Spaces Total: 2
- Parking Type: Garage - Two Door
Utilities
- Cooling Type: Central A/C
- Heating Type: Central Furnace
- Security: Carbon Monoxide Detector(s), Smoke Detector
Condo/Co-op/Association
- Amenities: Assoc Maintains Landscape, Assoc Pet Rules, Onsite Property Management, Sauna, Tennis Courts
- HOA: No
- Association Rules: PetsPermitted
- Association Name: Canyon Sands
- HOA Fees: 390.0
Multi Family
- Total Floors: 1
Ownership History
Purchase Details
Purchase Details
Similar Homes in the area
Home Values in the Area
Average Home Value in this Area
Purchase History
| Date | Type | Sale Price | Title Company |
|---|---|---|---|
| Quit Claim Deed | -- | None Available | |
| Interfamily Deed Transfer | -- | First American Title Company |
Mortgage History
| Date | Status | Loan Amount | Loan Type |
|---|---|---|---|
| Open | $258,987 | New Conventional | |
| Closed | $242,500 | New Conventional |
Property History
| Date | Event | Price | Change | Sq Ft Price |
|---|---|---|---|---|
| 07/31/2025 07/31/25 | Pending | -- | -- | -- |
| 07/28/2025 07/28/25 | For Sale | $449,000 | +36.3% | $381 / Sq Ft |
| 08/12/2019 08/12/19 | Sold | $329,500 | -0.2% | $279 / Sq Ft |
| 05/26/2019 05/26/19 | Pending | -- | -- | -- |
| 05/24/2019 05/24/19 | For Sale | $330,000 | +1.5% | $280 / Sq Ft |
| 10/18/2018 10/18/18 | Sold | $325,000 | -4.1% | $275 / Sq Ft |
| 08/27/2018 08/27/18 | Pending | -- | -- | -- |
| 08/01/2018 08/01/18 | For Sale | $339,000 | +15.7% | $287 / Sq Ft |
| 07/21/2016 07/21/16 | Sold | $293,000 | -2.0% | $248 / Sq Ft |
| 06/01/2016 06/01/16 | For Sale | $299,000 | -- | $253 / Sq Ft |
Tax History Compared to Growth
Tax History
| Year | Tax Paid | Tax Assessment Tax Assessment Total Assessment is a certain percentage of the fair market value that is determined by local assessors to be the total taxable value of land and additions on the property. | Land | Improvement |
|---|---|---|---|---|
| 2025 | $4,762 | $647,649 | $108,487 | $539,162 |
| 2023 | $4,762 | $363,389 | $104,275 | $259,114 |
| 2022 | $4,762 | $356,265 | $102,231 | $254,034 |
| 2021 | $4,667 | $349,280 | $100,227 | $249,053 |
| 2020 | $4,548 | $345,700 | $99,200 | $246,500 |
| 2019 | $4,501 | $341,200 | $97,200 | $244,000 |
| 2018 | $4,091 | $315,180 | $78,540 | $236,640 |
| 2017 | $4,032 | $309,000 | $77,000 | $232,000 |
| 2016 | $3,410 | $255,000 | $81,000 | $174,000 |
| 2015 | $2,928 | $223,000 | $75,000 | $148,000 |
| 2014 | $2,813 | $213,000 | $73,000 | $140,000 |
Agents Affiliated with this Home
-
M
Seller's Agent in 2025
Marcus Miceli
Initiate Realty, Inc.
(310) 741-8342
1 in this area
31 Total Sales
-

Seller's Agent in 2019
Timothy Schneider
Bennion Deville Homes
(760) 861-3197
46 Total Sales
-
R
Seller's Agent in 2018
Roddy de la Garza
eXp Realty of Greater Los Angeles, Inc.
-
A
Seller's Agent in 2016
Alan Wilke
Bennion Deville Homes
-

Buyer's Agent in 2016
Tom Deleeuw
Coldwell Banker Realty
(760) 409-7662
45 Total Sales
Map
Source: The MLS
MLS Number: 16-130618PS
APN: 009-600-984
- 2343 Miramonte Cir W Unit D
- 2495 Miramonte Cir W Unit C
- 2352 Miramonte Cir W Unit F
- 2255 E Miramonte Cir Unit D
- 2234 S Linden Way Unit B
- 4455 E Seven Lakes Dr Unit F
- 2367 S Gene Autry Trail Unit B
- 2366 Miramonte Cir E Unit A
- 2355 S Gene Autry Trail Unit E
- 2655 Bandit Ln
- 2639 Prairie Rose Ln
- 4514 Ghost Flower Trail
- 2645 Bandit Ln
- 2642 Prairie Rose Ln
- 4514 Ghost Flower Trail
- 4514 Ghost Flower Trail
- 4514 Ghost Flower Trail
- 4514 Ghost Flower Trail
- 2629 Prairie Rose Ln
- 2652 Prairie Rose Ln
