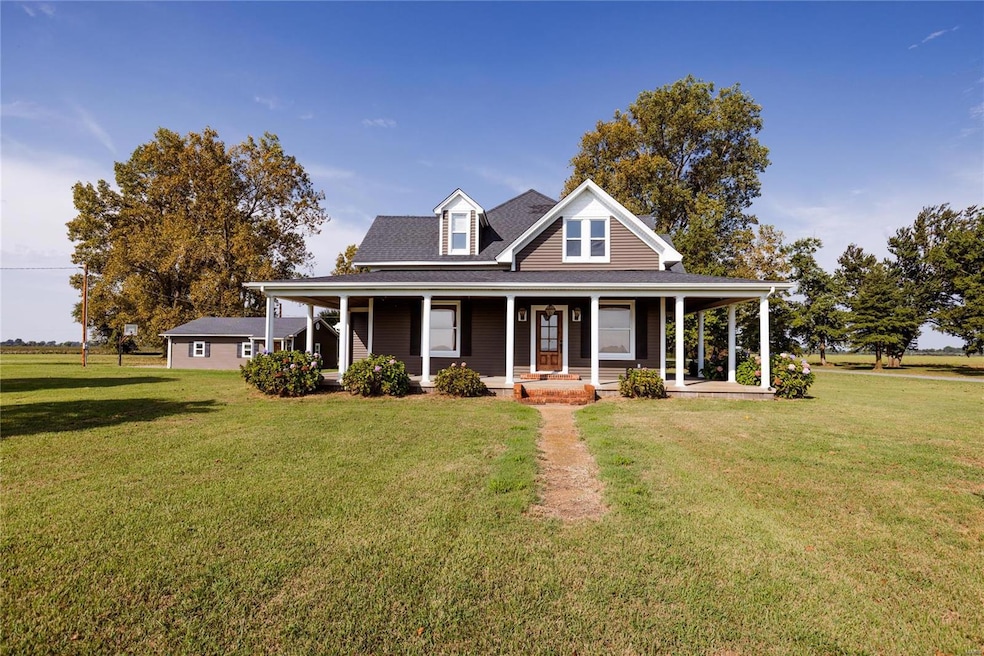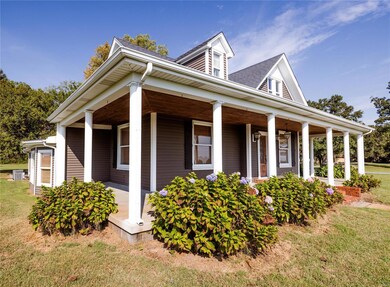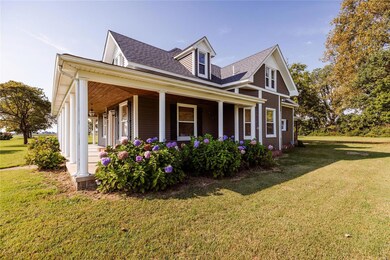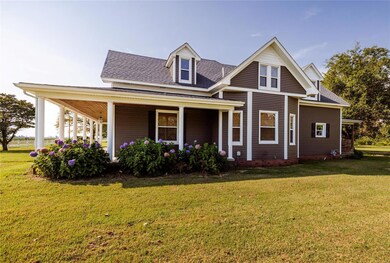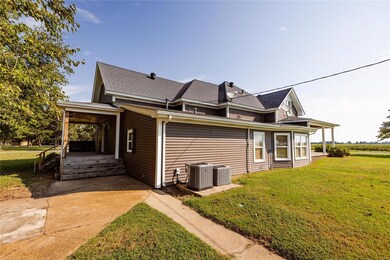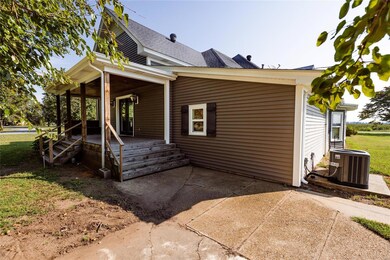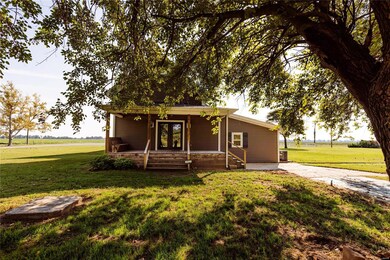
2466 W Highway C Charleston, MO 63834
Highlights
- 2 Car Detached Garage
- Forced Air Heating System
- Gas Fireplace
- Pocket Doors
About This Home
As of January 2025Country living at its best. House was recently remodeled. The Kitchen sports custom cabinets and custom counter tops. Kitchen floor has beautiful tile. The primary suite has a separate shower and tub and two separate sinks with a walk in closet. The 3rd bedroom is upstairs with a large bonus room, a great space for children game room/tv area of their own. The 2 acres gives you space for a large garden, chickens or what ever one can imagine. Detached is a large garage. Don't miss your chance for country living in the East Prairie school district.
Last Agent to Sell the Property
Silverthorn Realty, LLC License #2012037778 Listed on: 09/25/2024
Home Details
Home Type
- Single Family
Est. Annual Taxes
- $1,037
Year Built
- Built in 1916
Parking
- 2 Car Detached Garage
- Gravel Driveway
Home Design
- Aluminum Siding
Interior Spaces
- 2,860 Sq Ft Home
- 2-Story Property
- Gas Fireplace
- Pocket Doors
Bedrooms and Bathrooms
- 3 Bedrooms
- 3 Full Bathrooms
Schools
- East Prairie Elementary School
- East Prairie Jr. High Middle School
- East Prairie High School
Additional Features
- 2 Acre Lot
- Forced Air Heating System
Ownership History
Purchase Details
Home Financials for this Owner
Home Financials are based on the most recent Mortgage that was taken out on this home.Purchase Details
Home Financials for this Owner
Home Financials are based on the most recent Mortgage that was taken out on this home.Purchase Details
Home Financials for this Owner
Home Financials are based on the most recent Mortgage that was taken out on this home.Purchase Details
Similar Homes in Charleston, MO
Home Values in the Area
Average Home Value in this Area
Purchase History
| Date | Type | Sale Price | Title Company |
|---|---|---|---|
| Warranty Deed | -- | None Listed On Document | |
| Warranty Deed | -- | None Listed On Document | |
| Trustee Deed | $148,201 | None Listed On Document | |
| Warranty Deed | -- | None Listed On Document | |
| Quit Claim Deed | -- | -- |
Mortgage History
| Date | Status | Loan Amount | Loan Type |
|---|---|---|---|
| Open | $13,425 | New Conventional | |
| Closed | $13,425 | New Conventional | |
| Open | $263,636 | FHA | |
| Closed | $263,636 | FHA | |
| Previous Owner | $165,000 | New Conventional | |
| Previous Owner | $260,174 | FHA |
Property History
| Date | Event | Price | Change | Sq Ft Price |
|---|---|---|---|---|
| 01/24/2025 01/24/25 | Sold | -- | -- | -- |
| 01/24/2025 01/24/25 | Pending | -- | -- | -- |
| 10/28/2024 10/28/24 | Price Changed | $270,000 | -3.6% | $94 / Sq Ft |
| 09/25/2024 09/25/24 | For Sale | $280,000 | -- | $98 / Sq Ft |
| 09/24/2024 09/24/24 | Off Market | -- | -- | -- |
Tax History Compared to Growth
Tax History
| Year | Tax Paid | Tax Assessment Tax Assessment Total Assessment is a certain percentage of the fair market value that is determined by local assessors to be the total taxable value of land and additions on the property. | Land | Improvement |
|---|---|---|---|---|
| 2024 | $1,250 | $23,520 | $0 | $0 |
| 2023 | $1,037 | $19,480 | $0 | $0 |
| 2022 | $931 | $17,470 | $0 | $0 |
| 2021 | $930 | $17,470 | $0 | $0 |
| 2020 | $930 | $17,470 | $0 | $0 |
| 2019 | $930 | $17,470 | $0 | $0 |
| 2018 | $811 | $16,920 | $0 | $0 |
| 2016 | $0 | $16,910 | $0 | $16,910 |
| 2011 | -- | $0 | $0 | $0 |
Agents Affiliated with this Home
-
Gary Silverthorn
G
Seller's Agent in 2025
Gary Silverthorn
Silverthorn Realty, LLC
20 Total Sales
-
Leann Adams

Seller Co-Listing Agent in 2025
Leann Adams
Silverthorn Realty, LLC
(573) 380-7427
56 Total Sales
-
Default Zmember
D
Buyer's Agent in 2025
Default Zmember
Zdefault Office
(314) 984-9111
8,750 Total Sales
Map
Source: MARIS MLS
MLS Number: MIS24060645
APN: 13-1.2-002-00-000-0002.01
