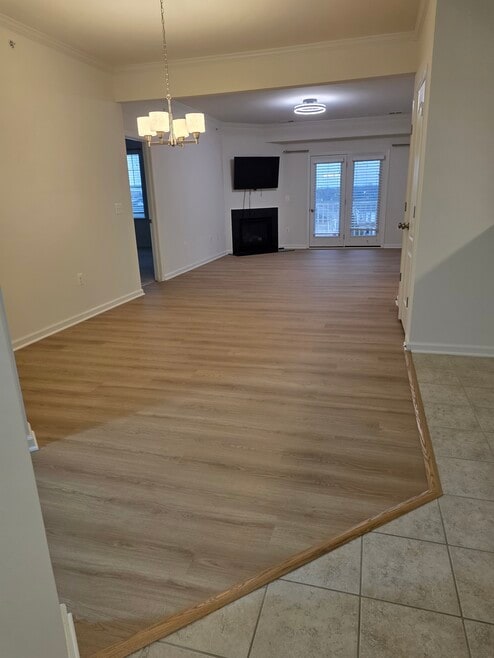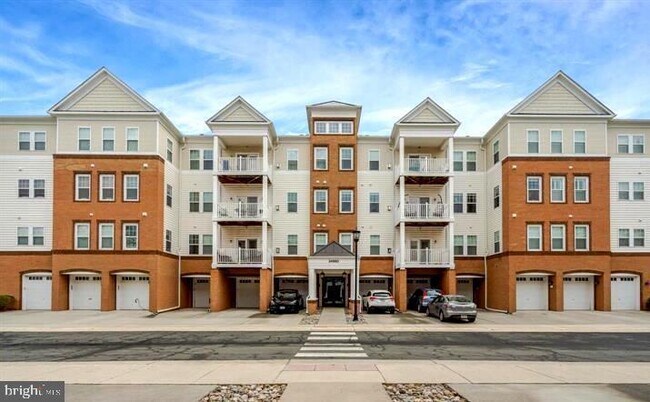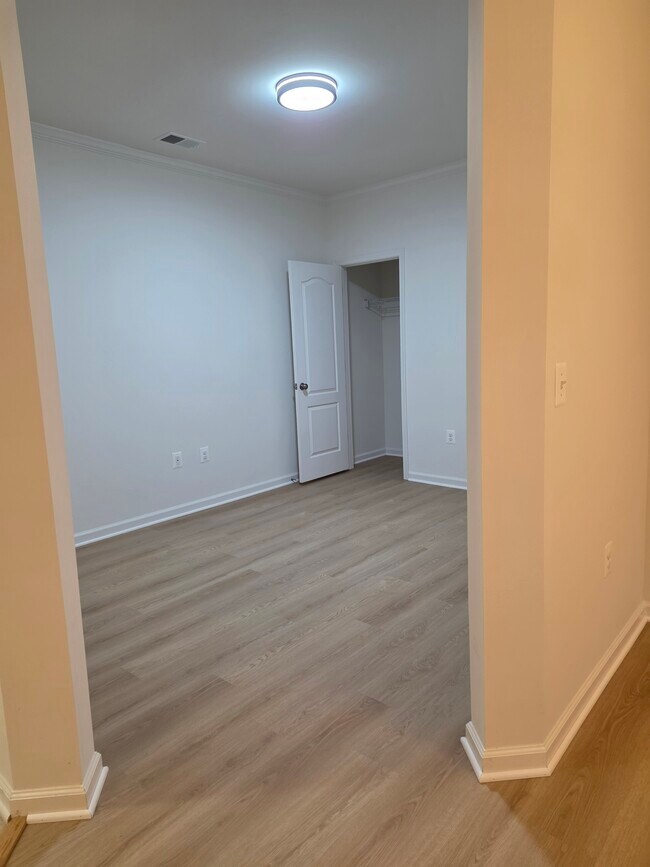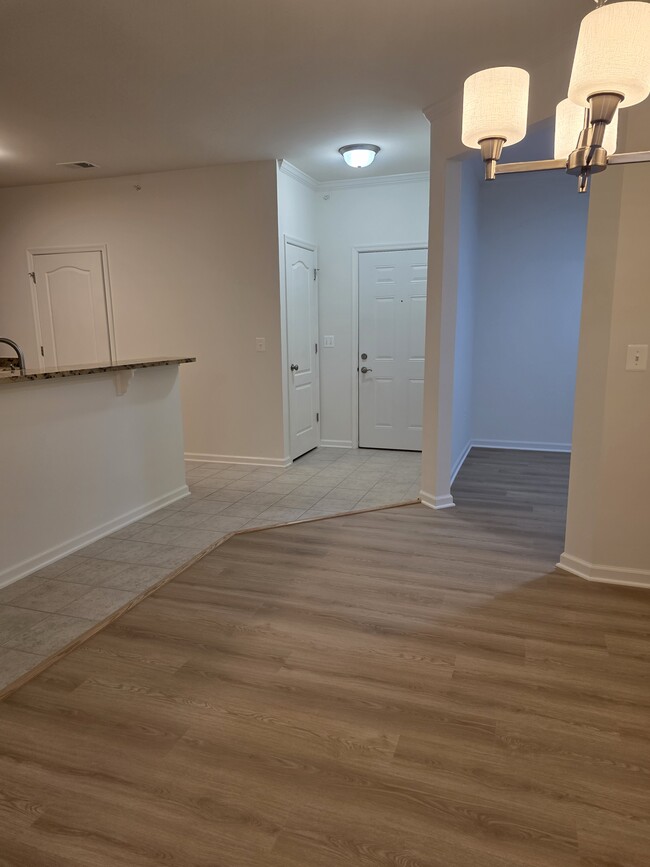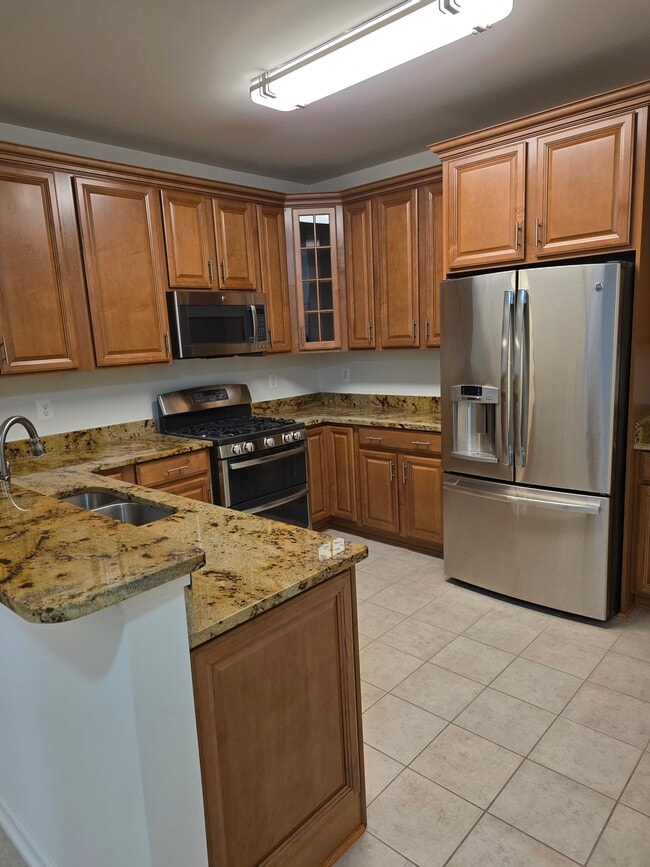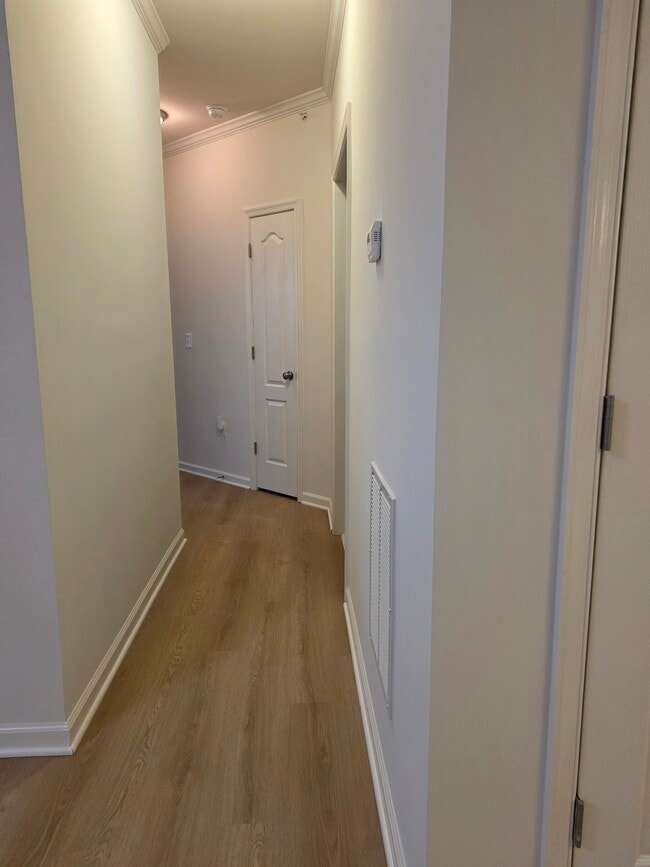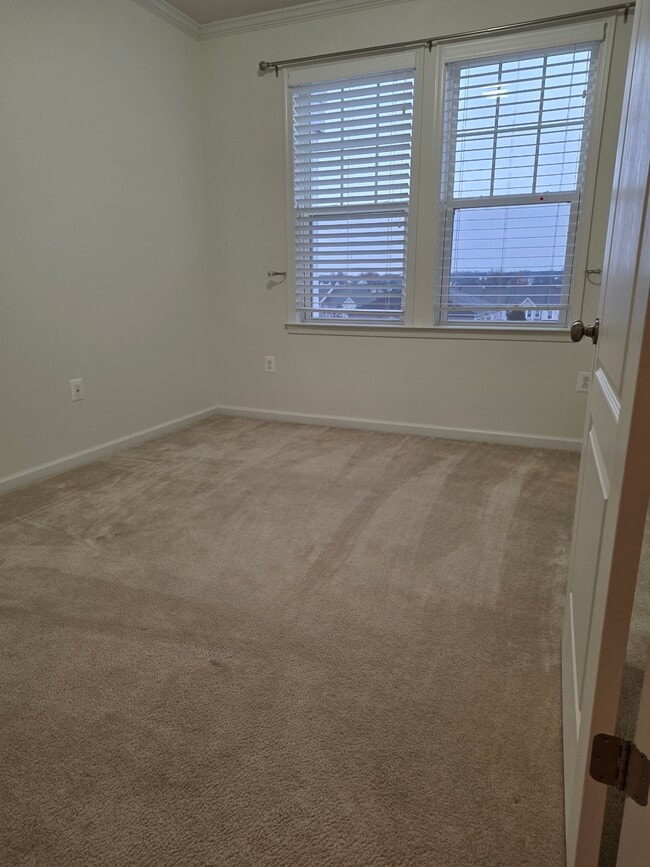About This Home
Condominium Description
Environment:
Located in a very quiet and peaceful neighborhood.
Building: 4th floor - nobody above.
Secure, well-maintained building with elevator access. The unit is located on the 3rd floor and offers 1,712 sq. ft. of living space.
Kitchen:
Spacious kitchen featuring granite countertops, stainless steel appliances, a gas range, built-in microwave, refrigerator with ice maker, and ample cabinetry. Includes a large walk-in pantry.
Living & Dining Room:
Expansive living and dining area with hardwood floors and a cozy fireplace.
Bedrooms:
Three spacious bedrooms, including a master suite with a large walk-in closet.
Den Area:
Can be used as an office or TV room.
Bathrooms:
Two full bathrooms.
Laundry:
Large laundry room equipped with a washer and dryer inside the unit.
Balcony:
Private and comfortable balcony.
Storage:
Additional storage space located on the first floor.
Parking:
Includes one garage parking space and an additional 2 parking spot in front of the garage. Street parking is also available.
Meeting Room:
Available on the main level of the building.
Community Amenities:
•Three community swimming pools
•Fitness center
•Tennis courts
•Beautiful and safe walking trails
•Friendly neighborhood environment
Nearby Schools:
•Arcola Elementary School – 0.4 miles
•Mercer Middle School – 0.9 miles
•John Champe High School – 0.7 miles
(All are among the best-rated schools in Virginia.)
Nearby Library:
Gum Spring Library – 0.8 miles
Shopping & Services:
•Shopping center – 0.6 miles (8-minute walk)
•Gas station – 0.8 miles (10-minute walk)
•Fair Oaks Mall – 12 miles (20-minute drive)
•Route 50 – less than 1 mile away
Transportation:
Park & Ride – 0.6 miles (8-minute walk) with commuter bus service to Rosslyn, Crystal City, The Pentagon, and Washington, DC.
Airports:
•Dulles International Airport – 12 miles (18-minute drive)
•Ronald Reagan Washington National Airport – 36 miles (51-minute drive)
Distance to Washington, DC:
36 miles (approximately 51-minute drive)
Hospital:
StoneSpring Hospital Center – 3 miles
Pets: Not allowed
Smoking: Not allowed

Map
- 24636 Woolly Mammoth Terrace Unit 401
- 41973 Blue Flag Terrace
- 41971 Blue Flag Terrace
- 41863 Cinnabar Square
- 42020 Glade Creek Terrace
- 41956 Pickwick Mill Terrace
- 24686 Nettle Mill Square
- 24769 Stone Pillar Dr
- 42104 Fremont Preserve Square
- 24876 Helms Terrace
- 25111 Hummocky Terrace
- 25108 Cypress Mill Terrace
- 41597 Hoffman Dr
- 25174 Coats Square
- 42344 Abney Wood Dr
- 24458 Juniper Wood Terrace
- 24994 White Fir Ct
- 41925 Moreland Mine Terrace
- 42410 Dogwood Glen Square
- 25184 Crested Wheat Dr
- 24637 Woolly Mammoth Terrace Unit 303
- 24641 Greysteel Square
- 41953 Blue Flag Terrace
- 41875 Cinnabar Square
- 24794 Serpentine Place
- 41967 Pickwick Mill Terrace
- 42060 Fremont Preserve Square
- 24626 Cable Mill Terrace
- 24876 Helms Terrace
- 24911 Coats Square
- 41980 Ural Dr
- 42253 Dean Chapel Square
- 41836 Diabase Square
- 24471 Juniper Wood Terrace
- 25146 Harpenden Terrace
- 41823 Progress Terrace
- 41625 Broxbourne Terrace
- 41836 Proverbial Terrace
- 24710 Tribe Square
- 25259 Destination Square
