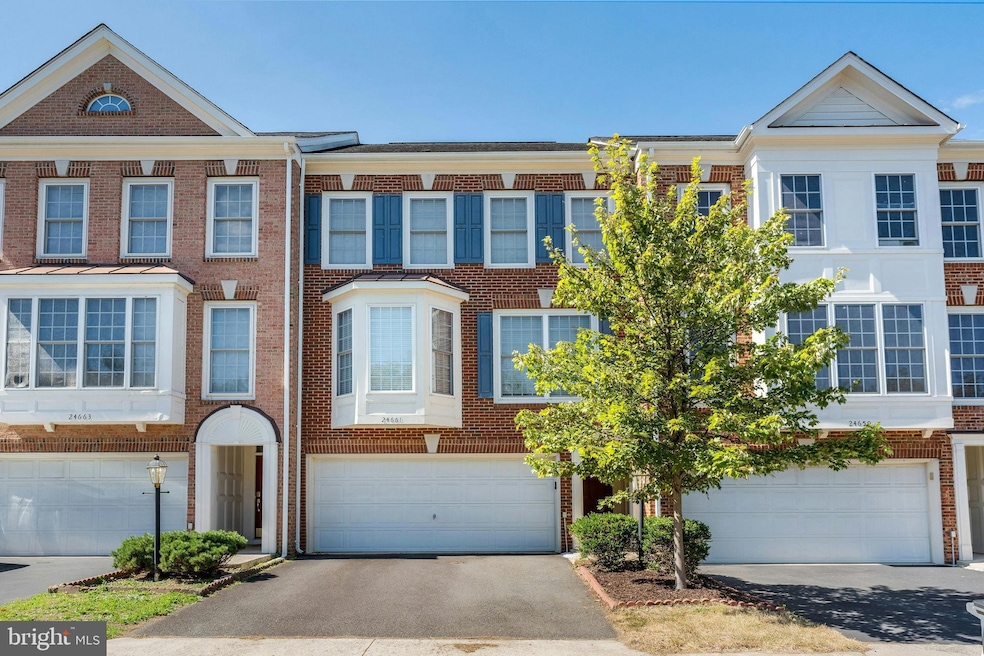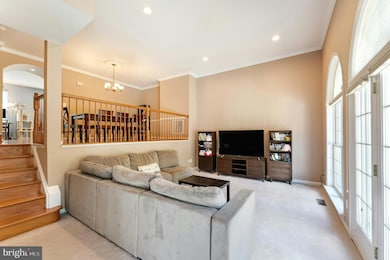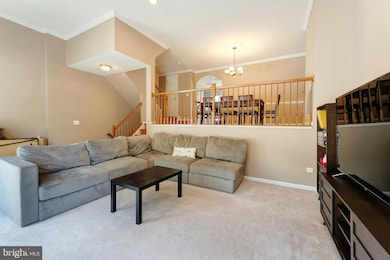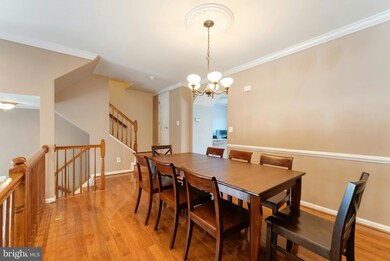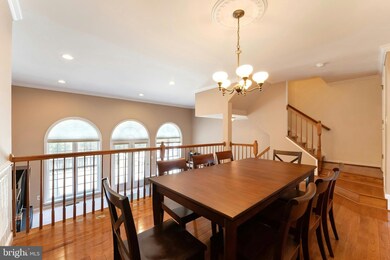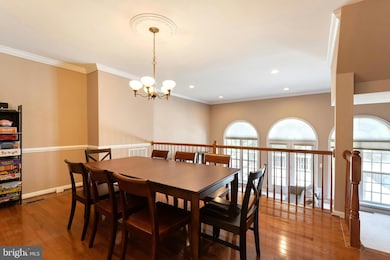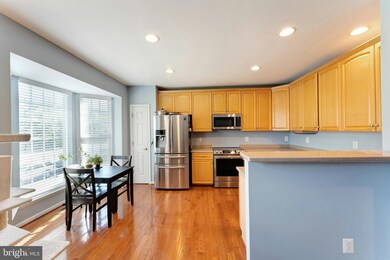24661 Clock Tower Square Stone Ridge, VA 20105
Estimated payment $3,980/month
Highlights
- Fitness Center
- Eat-In Gourmet Kitchen
- Clubhouse
- Arcola Elementary School Rated A-
- Open Floorplan
- Recreation Room
About This Home
Welcome home to this spacious three level brick front townhome in the sought after Stone Ridge Community of Aldie! The covered entry greets you as you enter into the foyer of this home. The upgraded wood staircase leads you upstairs to the light & bright living room with wall of windows & access to the rear deck. Spacious formal dining room with hardwood floors. Gourmet kitchen with box bay window extension opens to the sitting room / work from home space. Main level powder room too! Spacious primary suite with walk-in closet, vaulted ceiling & private bath with soaking tub & separate shower. The upper level features two additional bedrooms, second full bath & conveniently located washer & dryer. The walk-up lower level offers a spacious recreation room with fresh paint & fireplace, second half bath. & access to the rear yard. The spacious deck overlooks the fenced rear yard & common area. Tons of guest parking & incredibly located near shopping, schools, dining, entertainment & commuter routes!
Listing Agent
(703) 727-7950 ben@benheisler.com Pearson Smith Realty, LLC License #0225083535 Listed on: 09/09/2025

Townhouse Details
Home Type
- Townhome
Est. Annual Taxes
- $5,277
Year Built
- Built in 2004
Lot Details
- 2,178 Sq Ft Lot
- Backs To Open Common Area
- Back Yard Fenced
- Landscaped
HOA Fees
- $115 Monthly HOA Fees
Parking
- 2 Car Attached Garage
- Front Facing Garage
- Garage Door Opener
Home Design
- Slab Foundation
- Masonry
Interior Spaces
- 2,384 Sq Ft Home
- Property has 3 Levels
- Open Floorplan
- Chair Railings
- Crown Molding
- Vaulted Ceiling
- Ceiling Fan
- Recessed Lighting
- 1 Fireplace
- Family Room Off Kitchen
- Living Room
- Formal Dining Room
- Recreation Room
- Finished Basement
- Walk-Out Basement
Kitchen
- Eat-In Gourmet Kitchen
- Breakfast Area or Nook
- Electric Oven or Range
- Dishwasher
- Kitchen Island
- Disposal
Flooring
- Wood
- Carpet
- Ceramic Tile
Bedrooms and Bathrooms
- 3 Bedrooms
- En-Suite Bathroom
- Walk-In Closet
- Soaking Tub
- Bathtub with Shower
- Walk-in Shower
Laundry
- Laundry on upper level
- Dryer
- Washer
Schools
- Arcola Elementary School
- John Champe High School
Utilities
- Forced Air Heating and Cooling System
- Natural Gas Water Heater
Listing and Financial Details
- Tax Lot 57
- Assessor Parcel Number 204283931000
Community Details
Overview
- Association fees include common area maintenance, pool(s), snow removal, trash, recreation facility
- Stone Ridge Association
- Stone Ridge North Subdivision
Amenities
- Common Area
- Clubhouse
- Party Room
Recreation
- Community Basketball Court
- Community Playground
- Fitness Center
- Community Pool
- Jogging Path
Map
Home Values in the Area
Average Home Value in this Area
Tax History
| Year | Tax Paid | Tax Assessment Tax Assessment Total Assessment is a certain percentage of the fair market value that is determined by local assessors to be the total taxable value of land and additions on the property. | Land | Improvement |
|---|---|---|---|---|
| 2025 | $5,162 | $641,230 | $220,000 | $421,230 |
| 2024 | $5,277 | $610,000 | $200,000 | $410,000 |
| 2023 | $5,057 | $577,890 | $200,000 | $377,890 |
| 2022 | $4,784 | $537,490 | $185,000 | $352,490 |
| 2021 | $4,699 | $479,520 | $165,000 | $314,520 |
| 2020 | $4,646 | $448,870 | $140,000 | $308,870 |
| 2019 | $4,379 | $419,030 | $140,000 | $279,030 |
| 2018 | $4,443 | $409,500 | $125,000 | $284,500 |
| 2017 | $4,411 | $392,100 | $125,000 | $267,100 |
| 2016 | $4,335 | $378,640 | $0 | $0 |
| 2015 | $4,353 | $258,540 | $0 | $258,540 |
| 2014 | $4,153 | $244,570 | $0 | $244,570 |
Property History
| Date | Event | Price | List to Sale | Price per Sq Ft | Prior Sale |
|---|---|---|---|---|---|
| 09/29/2025 09/29/25 | Price Changed | $649,900 | -2.3% | $273 / Sq Ft | |
| 09/09/2025 09/09/25 | For Sale | $665,000 | +56.5% | $279 / Sq Ft | |
| 09/22/2017 09/22/17 | Sold | $425,000 | -1.1% | $176 / Sq Ft | View Prior Sale |
| 08/28/2017 08/28/17 | Pending | -- | -- | -- | |
| 08/15/2017 08/15/17 | Price Changed | $429,900 | -2.3% | $178 / Sq Ft | |
| 07/04/2017 07/04/17 | Price Changed | $439,900 | -1.1% | $182 / Sq Ft | |
| 05/18/2017 05/18/17 | For Sale | $445,000 | -- | $184 / Sq Ft |
Purchase History
| Date | Type | Sale Price | Title Company |
|---|---|---|---|
| Deed | $289,454 | -- |
Mortgage History
| Date | Status | Loan Amount | Loan Type |
|---|---|---|---|
| Open | $289,454 | New Conventional |
Source: Bright MLS
MLS Number: VALO2106158
APN: 204-28-3931
- 42104 Fremont Preserve Square
- 24687 Kings Canyon Square
- 24686 Nettle Mill Square
- 24628 Byrne Meadow Square Unit 300
- 42210 Terrazzo Terrace
- 24769 Stone Pillar Dr
- 24634 Rosebay Terrace
- 24666 Buttonbush Terrace
- 41971 Blue Flag Terrace
- 41973 Blue Flag Terrace
- 41956 Pickwick Mill Terrace
- 24641 Greysteel Square
- 24636 Woolly Mammoth Terrace Unit 401
- 41895 Cathedral Valley Square Unit 302
- 41863 Cinnabar Square
- 42344 Abney Wood Dr
- 24458 Juniper Wood Terrace
- 42410 Dogwood Glen Square
- 24994 White Fir Ct
- 42417 Leeds Field Dr
- 24600 Siltstone Square
- 42060 Fremont Preserve Square
- 24682 Lynette Springs Terrace
- 42235 San Juan Terrace Unit 303
- 24626 Cable Mill Terrace
- 41953 Blue Flag Terrace
- 24525 Glenville Grove Terrace
- 41967 Pickwick Mill Terrace
- 24637 Woolly Mammoth Terrace Unit 303
- 24794 Serpentine Place
- 24477 Juniper Wood Terrace
- 24471 Juniper Wood Terrace
- 24458 Juniper Wood Terrace
- 41980 Ural Dr
- 24710 Tribe Square
- 24563 Pommel Terrace
- 24676 Footed Ridge Terrace
- 24876 Helms Terrace
- 24663 Red Lake Terrace
- 42608 Smokey Embers Terrace
