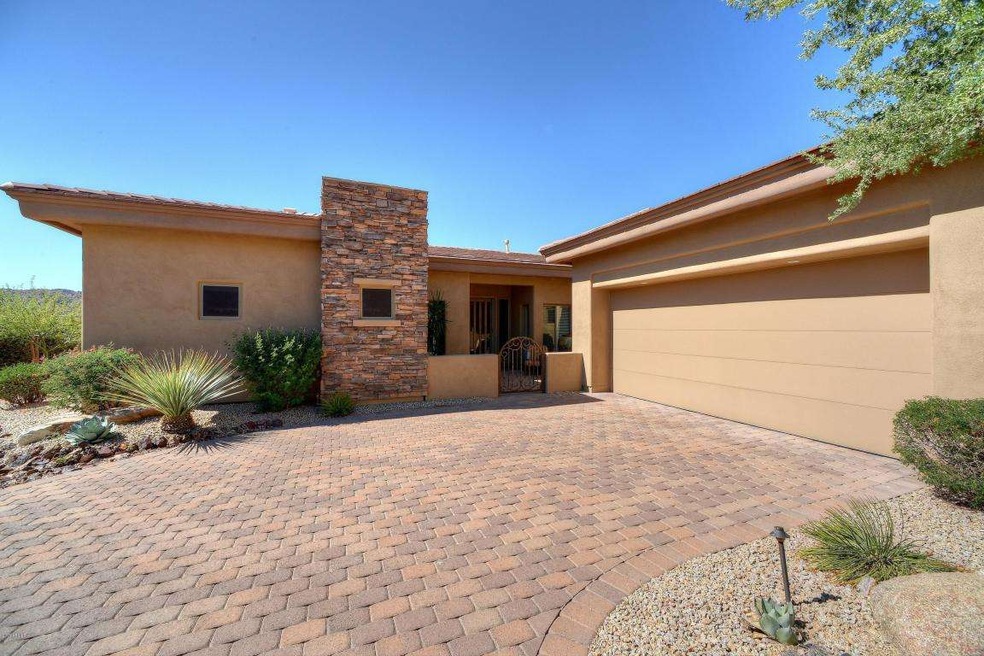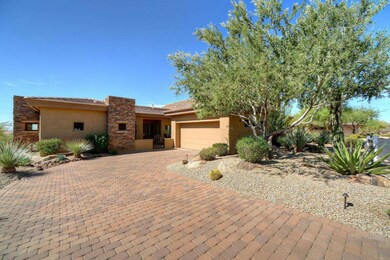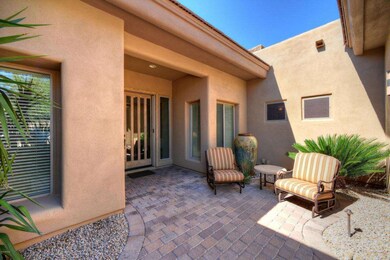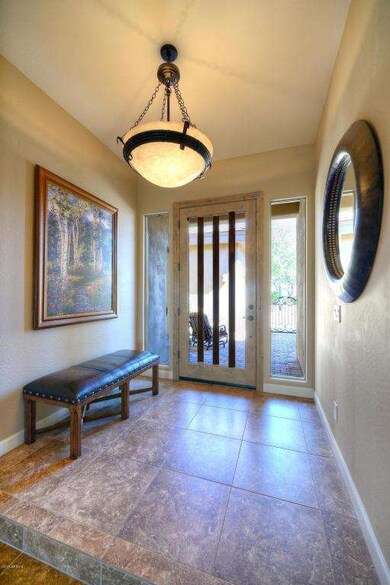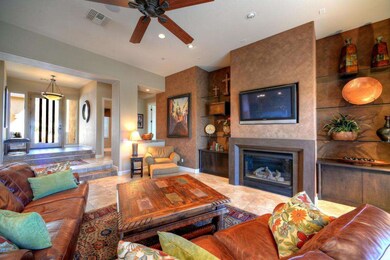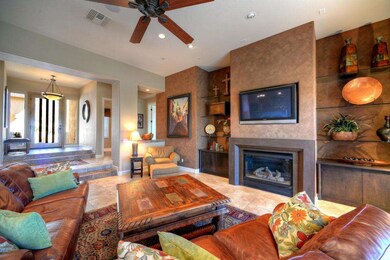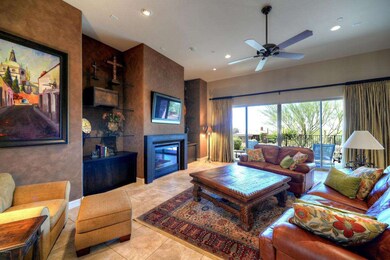
24662 N 108th Way Scottsdale, AZ 85255
Troon Village NeighborhoodHighlights
- Heated Spa
- City Lights View
- Hydromassage or Jetted Bathtub
- Sonoran Trails Middle School Rated A-
- Vaulted Ceiling
- Granite Countertops
About This Home
As of March 2021Views, views & views; mtn., city lights & sunsets! Lots of upgrades! Fully paved driveway & gated courtyard with fountain. Great room includes gas fireplace, 50'' tv & surround sound speakers. Beautiful kitchen with granite countertops, large island with pendant lighting, gas cooktop, two dishwashers and walk-in pantry. Laundry room holds built-in wine cooler. Enjoy the large master suite & bath with walk-in shower & rain showerhead; jetted tub & 17'' wall mounted tv (included). Huge master walk-in closet with built-ins round out this well appointed suite. Two other bedrooms each have full en-suite bathrooms. Custom glass tiled spa with water feature on back paved patio overlooking NAOS area. Epoxy garage floor & built-in cabinets round out this well maintained home.
Last Agent to Sell the Property
Rebecca Courtwright
Exclusive Properties of Arizona License #SA552883000 Listed on: 10/02/2015
Property Details
Home Type
- Multi-Family
Est. Annual Taxes
- $3,208
Year Built
- Built in 2005
Lot Details
- 7,818 Sq Ft Lot
- 1 Common Wall
- Wrought Iron Fence
- Front and Back Yard Sprinklers
- Sprinklers on Timer
- Private Yard
HOA Fees
Parking
- 2 Car Direct Access Garage
- Side or Rear Entrance to Parking
- Garage Door Opener
Property Views
- City Lights
- Mountain
Home Design
- Patio Home
- Property Attached
- Wood Frame Construction
- Tile Roof
- Stucco
Interior Spaces
- 2,743 Sq Ft Home
- 1-Story Property
- Vaulted Ceiling
- Ceiling Fan
- Gas Fireplace
- Tinted Windows
- Solar Screens
- Family Room with Fireplace
Kitchen
- Breakfast Bar
- Gas Cooktop
- Built-In Microwave
- Kitchen Island
- Granite Countertops
Flooring
- Carpet
- Tile
Bedrooms and Bathrooms
- 3 Bedrooms
- Primary Bathroom is a Full Bathroom
- 3.5 Bathrooms
- Dual Vanity Sinks in Primary Bathroom
- Hydromassage or Jetted Bathtub
- Bathtub With Separate Shower Stall
Home Security
- Security System Owned
- Fire Sprinkler System
Outdoor Features
- Heated Spa
- Covered patio or porch
Schools
- Desert Sun Academy Elementary School
- Sonoran Trails Middle School
- Cactus Shadows High School
Utilities
- Refrigerated Cooling System
- Heating System Uses Natural Gas
- Water Filtration System
- High Speed Internet
Community Details
- Association fees include ground maintenance
- Amcor Association, Phone Number (480) 948-5860
- Troon Village Association, Phone Number (602) 433-0331
- Association Phone (602) 433-0331
- Built by Monterey
- Tusayan Subdivision
Listing and Financial Details
- Tax Lot 35
- Assessor Parcel Number 217-55-641
Ownership History
Purchase Details
Home Financials for this Owner
Home Financials are based on the most recent Mortgage that was taken out on this home.Purchase Details
Home Financials for this Owner
Home Financials are based on the most recent Mortgage that was taken out on this home.Purchase Details
Home Financials for this Owner
Home Financials are based on the most recent Mortgage that was taken out on this home.Purchase Details
Purchase Details
Home Financials for this Owner
Home Financials are based on the most recent Mortgage that was taken out on this home.Purchase Details
Home Financials for this Owner
Home Financials are based on the most recent Mortgage that was taken out on this home.Similar Homes in Scottsdale, AZ
Home Values in the Area
Average Home Value in this Area
Purchase History
| Date | Type | Sale Price | Title Company |
|---|---|---|---|
| Warranty Deed | $875,000 | Fidelity Natl Ttl Agcy Inc | |
| Warranty Deed | $690,000 | First American Title Ins Co | |
| Warranty Deed | $710,000 | First American Title Ins Co | |
| Cash Sale Deed | $815,000 | Capital Title Agency Inc | |
| Cash Sale Deed | $499,500 | First American Title | |
| Special Warranty Deed | $787,058 | First American Title Ins Co | |
| Special Warranty Deed | -- | First American Title Ins Co |
Mortgage History
| Date | Status | Loan Amount | Loan Type |
|---|---|---|---|
| Open | $672,000 | New Conventional | |
| Previous Owner | $568,000 | New Conventional | |
| Previous Owner | $600,000 | Unknown | |
| Previous Owner | $600,000 | New Conventional |
Property History
| Date | Event | Price | Change | Sq Ft Price |
|---|---|---|---|---|
| 03/26/2021 03/26/21 | Sold | $875,000 | 0.0% | $313 / Sq Ft |
| 02/22/2021 02/22/21 | For Sale | $875,000 | +26.8% | $313 / Sq Ft |
| 03/01/2019 03/01/19 | Sold | $690,000 | -5.5% | $247 / Sq Ft |
| 02/15/2019 02/15/19 | Pending | -- | -- | -- |
| 10/31/2018 10/31/18 | Price Changed | $730,000 | -2.7% | $261 / Sq Ft |
| 06/12/2018 06/12/18 | For Sale | $750,000 | +5.6% | $269 / Sq Ft |
| 03/10/2016 03/10/16 | Sold | $710,000 | -5.2% | $259 / Sq Ft |
| 01/29/2016 01/29/16 | Pending | -- | -- | -- |
| 01/29/2016 01/29/16 | For Sale | $749,000 | 0.0% | $273 / Sq Ft |
| 01/28/2016 01/28/16 | Pending | -- | -- | -- |
| 10/02/2015 10/02/15 | For Sale | $749,000 | -- | $273 / Sq Ft |
Tax History Compared to Growth
Tax History
| Year | Tax Paid | Tax Assessment Tax Assessment Total Assessment is a certain percentage of the fair market value that is determined by local assessors to be the total taxable value of land and additions on the property. | Land | Improvement |
|---|---|---|---|---|
| 2025 | $2,277 | $70,013 | -- | -- |
| 2024 | $3,157 | $66,679 | -- | -- |
| 2023 | $3,157 | $79,250 | $15,850 | $63,400 |
| 2022 | $3,031 | $60,480 | $12,090 | $48,390 |
| 2021 | $3,397 | $58,150 | $11,630 | $46,520 |
| 2020 | $3,824 | $55,360 | $11,070 | $44,290 |
| 2019 | $3,938 | $55,970 | $11,190 | $44,780 |
| 2018 | $3,450 | $55,170 | $11,030 | $44,140 |
| 2017 | $3,394 | $56,650 | $11,330 | $45,320 |
| 2016 | $3,374 | $55,170 | $11,030 | $44,140 |
| 2015 | $3,208 | $51,610 | $10,320 | $41,290 |
Agents Affiliated with this Home
-

Seller's Agent in 2021
Allan Macdonald
Russ Lyon Sotheby's International Realty
(480) 220-9724
5 in this area
147 Total Sales
-

Buyer's Agent in 2021
Dan Ward
SERHANT.
(602) 391-3661
3 in this area
85 Total Sales
-

Seller's Agent in 2019
Will Foote
Russ Lyon Sotheby's International Realty
(480) 242-2483
156 Total Sales
-

Seller Co-Listing Agent in 2019
Jay Pennypacker
The Noble Agency
(602) 570-3962
138 Total Sales
-
R
Seller's Agent in 2016
Rebecca Courtwright
Exclusive Properties of Arizona
-

Buyer's Agent in 2016
Cindi Pendergraft
Realty One Group
(602) 999-4605
109 Total Sales
Map
Source: Arizona Regional Multiple Listing Service (ARMLS)
MLS Number: 5342912
APN: 217-55-641
- 10821 E Tusayan Trail
- 10843 E La Junta Rd
- 10803 E La Junta Rd
- 10883 E La Junta Rd
- 10721 E La Junta Rd
- 10942 E Buckskin Trail Unit 29
- 10798 E Buckskin Trail Unit 19
- 25150 N Windy Walk Dr Unit 14
- 24200 N Alma School Rd Unit 7
- 25555 N Windy Walk Dr Unit 77
- 10801 E Happy Valley Rd Unit 86
- 10801 E Happy Valley Rd Unit 4
- 10751 E Candlewood Dr
- 24863 N 103rd Way
- 10590 E Pinnacle Peak Rd Unit 5
- 24988 N 114th St Unit 505
- 25825 N 106th Way
- 11398 E Desert Vista Rd
- 10201 E Happy Valley Rd
- 24913 N 114th St Unit 8
