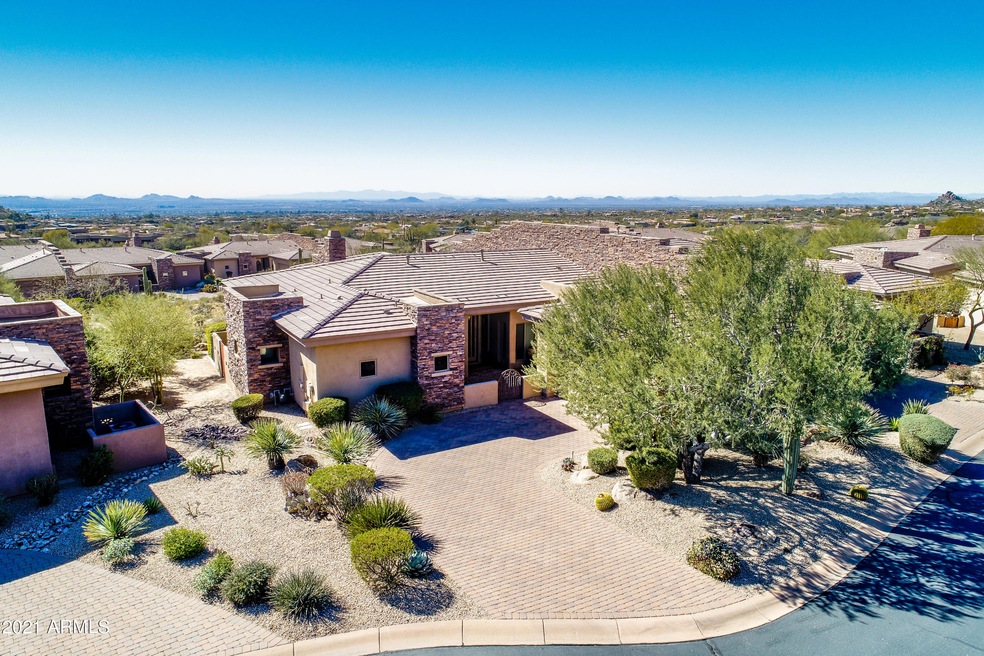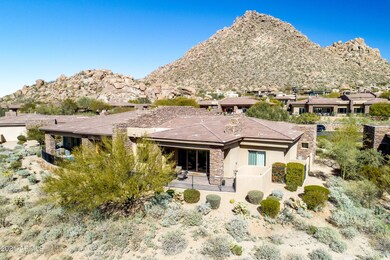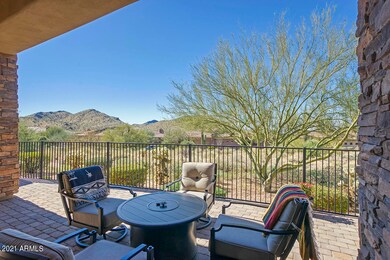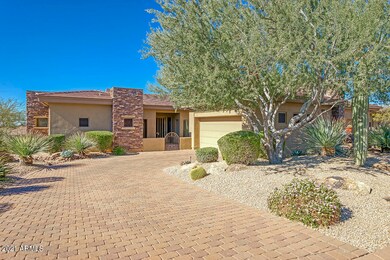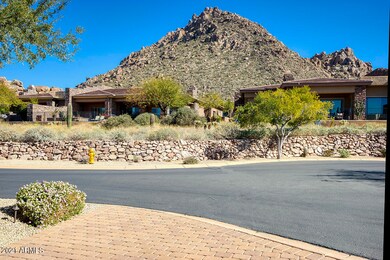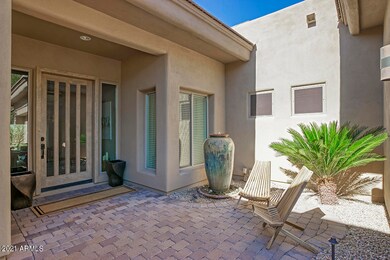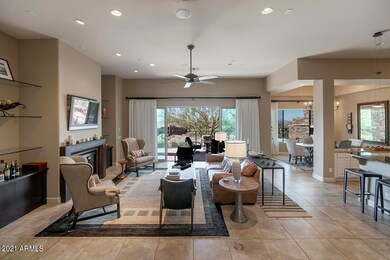
24662 N 108th Way Scottsdale, AZ 85255
Troon Village NeighborhoodHighlights
- Golf Course Community
- Heated Spa
- Mountain View
- Sonoran Trails Middle School Rated A-
- Gated Community
- Vaulted Ceiling
About This Home
As of March 2021Desirable south facing Tusayan Villa backs to natural open space and boasts spectacular McDowell Mountain, city light and sunset views. Expansive great room transitions seamlessly to private outdoor living with large covered patio, extended tile pavers, and glass tile spa. Refinished cabinetry throughout, new carpet and paint, updated countertops, gas cook top, 2 dishwashers, and wine cooler. Generous owner's suite with walk in shower, jetted tub, dual vanities, and spacious closet. Both ensuite guest suites offer walk in closets and mountain views. Well-appointed and ready for move in.
Last Agent to Sell the Property
Russ Lyon Sotheby's International Realty License #SA551170000 Listed on: 02/22/2021

Property Details
Home Type
- Multi-Family
Est. Annual Taxes
- $3,824
Year Built
- Built in 2005
Lot Details
- 7,818 Sq Ft Lot
- 1 Common Wall
- Wrought Iron Fence
- Front and Back Yard Sprinklers
- Sprinklers on Timer
- Private Yard
HOA Fees
Parking
- 2 Car Direct Access Garage
- Side or Rear Entrance to Parking
- Garage Door Opener
Home Design
- Patio Home
- Property Attached
- Wood Frame Construction
- Tile Roof
- Stucco
Interior Spaces
- 2,792 Sq Ft Home
- 1-Story Property
- Vaulted Ceiling
- Ceiling Fan
- Gas Fireplace
- Double Pane Windows
- Tinted Windows
- Solar Screens
- Family Room with Fireplace
- Mountain Views
- Security System Owned
Kitchen
- Breakfast Bar
- Gas Cooktop
- Built-In Microwave
- Kitchen Island
- Granite Countertops
Flooring
- Carpet
- Tile
Bedrooms and Bathrooms
- 3 Bedrooms
- Primary Bathroom is a Full Bathroom
- 3.5 Bathrooms
- Dual Vanity Sinks in Primary Bathroom
- Hydromassage or Jetted Bathtub
- Bathtub With Separate Shower Stall
Outdoor Features
- Heated Spa
- Covered Patio or Porch
Schools
- Desert Sun Academy Elementary School
- Sonoran Trails Middle School
- Cactus Shadows High School
Utilities
- Zoned Heating and Cooling System
- Heating System Uses Natural Gas
- Water Purifier
- High Speed Internet
Listing and Financial Details
- Tax Lot 35
- Assessor Parcel Number 217-55-641
Community Details
Overview
- Association fees include ground maintenance, street maintenance
- Cornerstone Prop Association, Phone Number (480) 948-5860
- Troon Village Association, Phone Number (602) 433-0331
- Association Phone (602) 433-0331
- Built by Meritage Homes
- Tusayan Subdivision
Recreation
- Golf Course Community
- Heated Community Pool
- Community Spa
Additional Features
- Recreation Room
- Gated Community
Ownership History
Purchase Details
Home Financials for this Owner
Home Financials are based on the most recent Mortgage that was taken out on this home.Purchase Details
Home Financials for this Owner
Home Financials are based on the most recent Mortgage that was taken out on this home.Purchase Details
Home Financials for this Owner
Home Financials are based on the most recent Mortgage that was taken out on this home.Purchase Details
Purchase Details
Home Financials for this Owner
Home Financials are based on the most recent Mortgage that was taken out on this home.Purchase Details
Home Financials for this Owner
Home Financials are based on the most recent Mortgage that was taken out on this home.Similar Homes in Scottsdale, AZ
Home Values in the Area
Average Home Value in this Area
Purchase History
| Date | Type | Sale Price | Title Company |
|---|---|---|---|
| Warranty Deed | $875,000 | Fidelity Natl Ttl Agcy Inc | |
| Warranty Deed | $690,000 | First American Title Ins Co | |
| Warranty Deed | $710,000 | First American Title Ins Co | |
| Cash Sale Deed | $815,000 | Capital Title Agency Inc | |
| Cash Sale Deed | $499,500 | First American Title | |
| Special Warranty Deed | $787,058 | First American Title Ins Co | |
| Special Warranty Deed | -- | First American Title Ins Co |
Mortgage History
| Date | Status | Loan Amount | Loan Type |
|---|---|---|---|
| Open | $672,000 | New Conventional | |
| Previous Owner | $568,000 | New Conventional | |
| Previous Owner | $600,000 | Unknown | |
| Previous Owner | $600,000 | New Conventional |
Property History
| Date | Event | Price | Change | Sq Ft Price |
|---|---|---|---|---|
| 03/26/2021 03/26/21 | Sold | $875,000 | 0.0% | $313 / Sq Ft |
| 02/22/2021 02/22/21 | For Sale | $875,000 | +26.8% | $313 / Sq Ft |
| 03/01/2019 03/01/19 | Sold | $690,000 | -5.5% | $247 / Sq Ft |
| 02/15/2019 02/15/19 | Pending | -- | -- | -- |
| 10/31/2018 10/31/18 | Price Changed | $730,000 | -2.7% | $261 / Sq Ft |
| 06/12/2018 06/12/18 | For Sale | $750,000 | +5.6% | $269 / Sq Ft |
| 03/10/2016 03/10/16 | Sold | $710,000 | -5.2% | $259 / Sq Ft |
| 01/29/2016 01/29/16 | Pending | -- | -- | -- |
| 01/29/2016 01/29/16 | For Sale | $749,000 | 0.0% | $273 / Sq Ft |
| 01/28/2016 01/28/16 | Pending | -- | -- | -- |
| 10/02/2015 10/02/15 | For Sale | $749,000 | -- | $273 / Sq Ft |
Tax History Compared to Growth
Tax History
| Year | Tax Paid | Tax Assessment Tax Assessment Total Assessment is a certain percentage of the fair market value that is determined by local assessors to be the total taxable value of land and additions on the property. | Land | Improvement |
|---|---|---|---|---|
| 2025 | $2,277 | $70,013 | -- | -- |
| 2024 | $3,157 | $66,679 | -- | -- |
| 2023 | $3,157 | $79,250 | $15,850 | $63,400 |
| 2022 | $3,031 | $60,480 | $12,090 | $48,390 |
| 2021 | $3,397 | $58,150 | $11,630 | $46,520 |
| 2020 | $3,824 | $55,360 | $11,070 | $44,290 |
| 2019 | $3,938 | $55,970 | $11,190 | $44,780 |
| 2018 | $3,450 | $55,170 | $11,030 | $44,140 |
| 2017 | $3,394 | $56,650 | $11,330 | $45,320 |
| 2016 | $3,374 | $55,170 | $11,030 | $44,140 |
| 2015 | $3,208 | $51,610 | $10,320 | $41,290 |
Agents Affiliated with this Home
-
Allan Macdonald

Seller's Agent in 2021
Allan Macdonald
Russ Lyon Sotheby's International Realty
(480) 220-9724
5 in this area
146 Total Sales
-
Dan Ward

Buyer's Agent in 2021
Dan Ward
SERHANT.
(602) 391-3661
3 in this area
83 Total Sales
-
Will Foote

Seller's Agent in 2019
Will Foote
Russ Lyon Sotheby's International Realty
(480) 242-2483
156 Total Sales
-
Jay Pennypacker

Seller Co-Listing Agent in 2019
Jay Pennypacker
The Noble Agency
(602) 570-3962
134 Total Sales
-
R
Seller's Agent in 2016
Rebecca Courtwright
Exclusive Properties of Arizona
-
Cindi Pendergraft

Buyer's Agent in 2016
Cindi Pendergraft
Realty One Group
(602) 999-4605
106 Total Sales
Map
Source: Arizona Regional Multiple Listing Service (ARMLS)
MLS Number: 6197708
APN: 217-55-641
- 10821 E Tusayan Trail
- 10843 E La Junta Rd
- 10803 E La Junta Rd
- 10883 E La Junta Rd
- 10902 E Tusayan Trail Unit 67
- 10721 E La Junta Rd
- 25001 N 107th Place
- 10942 E Buckskin Trail Unit 29
- 10798 E Buckskin Trail Unit 19
- 11131 E Desert Vista Dr
- 24200 N Alma School Rd Unit 7
- 25555 N Windy Walk Dr Unit 24
- 25555 N Windy Walk Dr Unit 77
- 10801 E Happy Valley Rd Unit 133
- 10801 E Happy Valley Rd Unit 35
- 10801 E Happy Valley Rd Unit 4
- 10751 E Candlewood Dr
- Cavallo Plan at Skye View
- 24863 N 103rd Way
- 10590 E Pinnacle Peak Rd Unit 5
