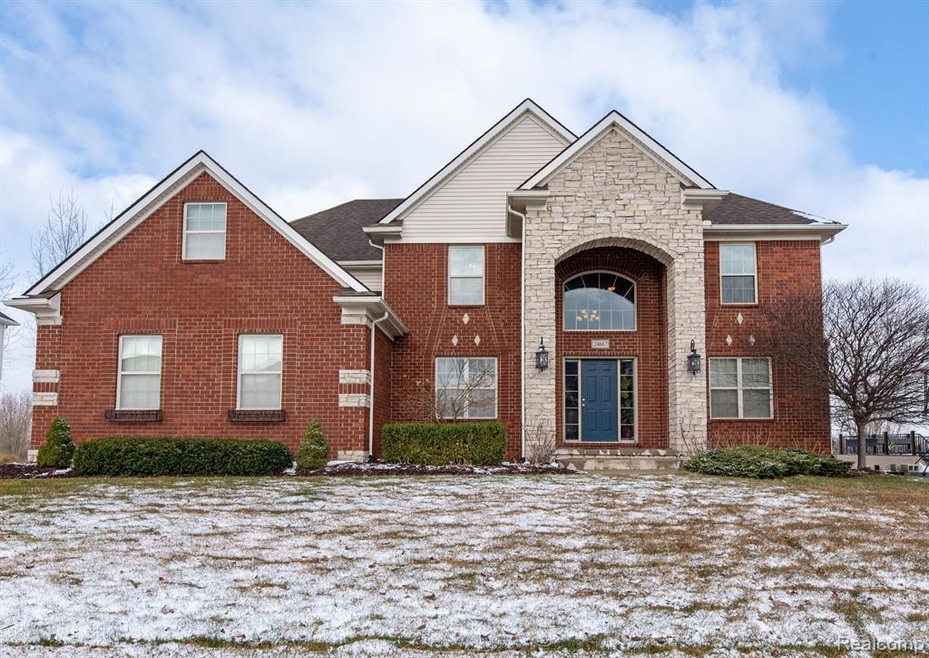BEAUTIFULLY UPDATED 4 BR, 3 1/2 BATH, COLONIAL, LOCATED IN POPULAR WOODWIND VILLAGE SUBDIVISION . HOME IS SOPHISTICATED , WITH LIGHT AND BRIGHT OPEN FLOOR PLAN- CHECKS A LOT OF BOXES FOR BUYERS. EAST FACING WITH AN INVITING 2 STORY FOYER & GREAT ROOM WITH GAS FIREPLACE, LIBRARY/HOME OFFICE WITH FRENCH DOORS. FORMAL DINING ROOM WITH WAINSCOTING & CROWN MOLDING- GENEROUS COOK'S KITCHEN WITH GRANITE COUNTERS,CUSTOM BACK SPLASH, STAINLESS STEEL APLIANCES, GAS RANGE WITH EXHUAST VENT HOOD, NEWER REFRIGERATOR & WALK-IN PANTRY, LARGE BREAKFAST ROOM WITH DOORWALL LEADING TO GENEROUS TREX DECK TO ENJOY BEAUTIFUL SUNSETS. ENTRY LEVEL POWDER ROOM W/ GRANITE COUNTERS & CERAMIC FLOORING IS COVENIENTLY LOCATED OFF MUDROOM/ GARAGE AREA. ENTRY LEVEL OF HOME MOSTLY HARDWOOD. BEAUTIFUL STAIRWAY (IRON SPRINDLES) LEADS TO SECOND FLOOR & LARGE PRIMARY BEDROOM WITH VAULTED CEILING, BONUS ROOM & WALK IN CLOSET. THE ENSUITE BATH INCLUDES GRANITE CLOUNTERS, DOUBLE BOWL VANITY, WATER CLOSET, GENEROUS SHOWER AND SOAKING TUB-SECONDARY BEDROOMS ARE SPACIOUS WITH NICE SIZED CLOSETS. SECOND FLOOR MAIN BATH IS LARGE WITH DOUBLE BOWL VANITY-GRANITE COUNTERS. BUYERS WILL LOVE THE WONDERFUL FINISHED WALKOUT BASEMENT THAT INCLUEDS A CUSTOM WETBAR, STAINLESS STEEL FARMSTYLE SINK, BAR, WINE REFRIGERATORS, AND ELECTRIC FIREPLACE. BEAUTIFUL FULL BATH HAS CUSTOM SHOWER WITN DUAL SHOWER HEADS. PLENTY OF STORAGE. NEWER HOT WATER TANK. FROM WALKOUT FINISHED LOWER LEVEL, STEP OUTSIDE TO THE BEAUTIFUL PATIO AND SWIM SPA (INCLUDED WITH HOME). LARGE 3 CAR SIDE ENRTY GARAGE. CHILDREN CAN WALK TO HARDY ELEMENTARY . GOOD LOCATION- NOT FAR FROM DOWNTOWN SOUTH LYON , RESTAURANTS, SHOPPING, PARKS & HWYS.

