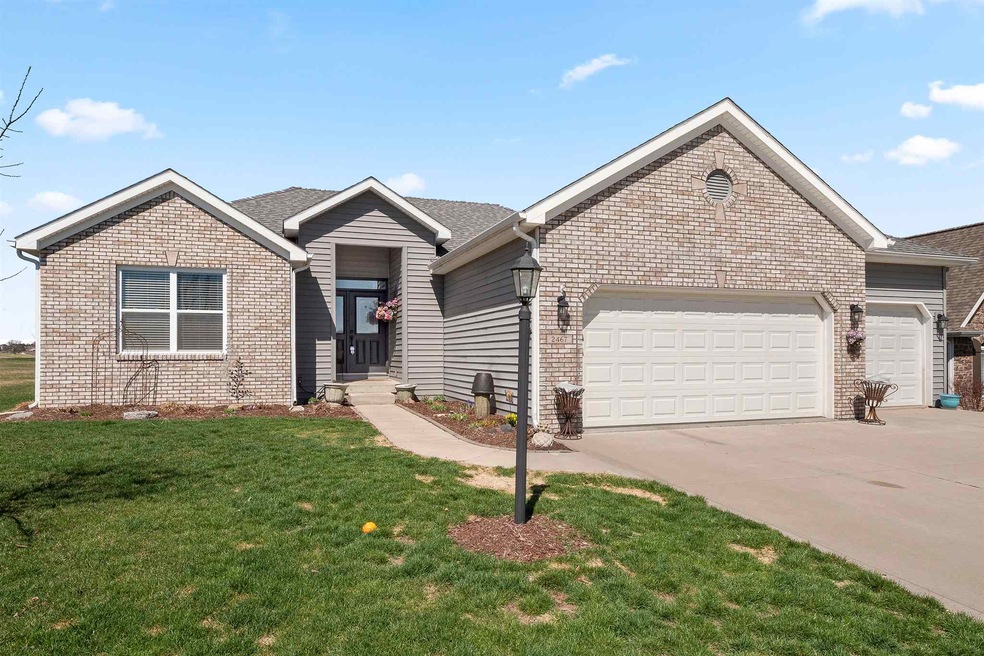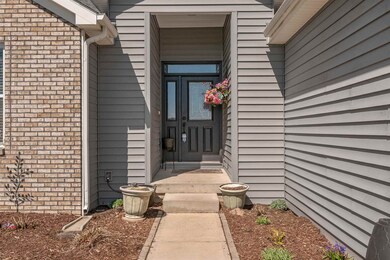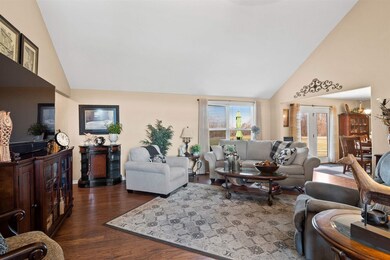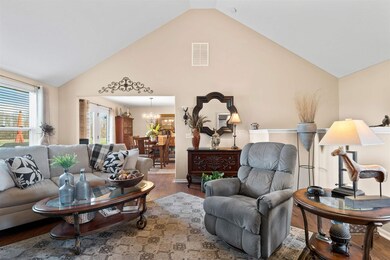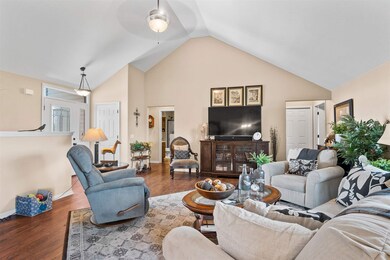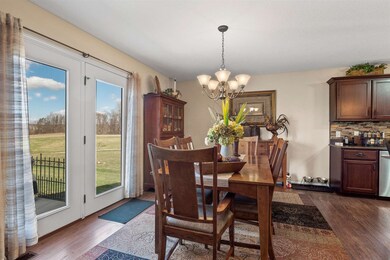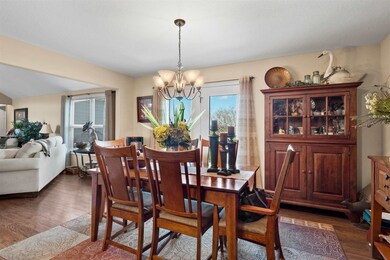
2467 E Whispering Trail Columbia City, IN 46725
Highlights
- Golf Course Community
- Golf Course View
- Ranch Style House
- Primary Bedroom Suite
- Clubhouse
- Cathedral Ceiling
About This Home
As of November 201924 hr 1st right Contingent Offer on file. Honey Stop The Car!! One Owner - 6 yrs Young! Mint Condition Ranch on Fully Finished Daylight Basement! Over 3400 SqFt of Finished Living Space! Private Setting on Golf & Cul-de-sac Lot! Main Floor Master Suite with Walk-In Closet & Private Bath! Split Bedroom Floor Plan! The Custom Kitchen is gorgeous! Includes Granite Counters, Island with Bkfst Bar, Pantry & All Kitchen Appliances! Great Views of the Golf Course from the Living & Dining Rooms. The Daylight Basement is Spacious and has Room for Everyone! Basement has Window-Well-Stairs! Den is currently used as 4th Bedroom. Basement Includes Mini-Kitchen! This Home is So Well Done! Extra Insulated Walls! 3 Bay Garage! Close to Parkview! Just 15 Minutes to Hwy 69. Low Utilities! Gas Average $48., Electric $135. Water, Sewer & Trash $90.
Last Agent to Sell the Property
Coldwell Banker Real Estate Gr Listed on: 04/09/2019

Home Details
Home Type
- Single Family
Est. Annual Taxes
- $2,551
Year Built
- Built in 2013
Lot Details
- 0.47 Acre Lot
- Lot Dimensions are 138x73
- Cul-De-Sac
- Rural Setting
- Property has an invisible fence for dogs
- Level Lot
- Property is zoned R1
HOA Fees
- $2 Monthly HOA Fees
Parking
- 3 Car Attached Garage
- Garage Door Opener
- Driveway
- Off-Street Parking
Home Design
- Ranch Style House
- Brick Exterior Construction
- Poured Concrete
- Shingle Roof
- Vinyl Construction Material
Interior Spaces
- Crown Molding
- Cathedral Ceiling
- Ceiling Fan
- Gas Log Fireplace
- Living Room with Fireplace
- Golf Course Views
Kitchen
- Kitchenette
- Breakfast Bar
- Oven or Range
- Kitchen Island
- Stone Countertops
- Built-In or Custom Kitchen Cabinets
Bedrooms and Bathrooms
- 3 Bedrooms
- Primary Bedroom Suite
- Split Bedroom Floorplan
- Walk-In Closet
Laundry
- Laundry on main level
- Gas And Electric Dryer Hookup
Attic
- Storage In Attic
- Pull Down Stairs to Attic
Finished Basement
- Basement Fills Entire Space Under The House
- Fireplace in Basement
- 1 Bathroom in Basement
- Natural lighting in basement
Eco-Friendly Details
- Energy-Efficient HVAC
- Energy-Efficient Insulation
Outdoor Features
- Covered patio or porch
Schools
- Coesse Elementary School
- Indian Springs Middle School
- Columbia City High School
Utilities
- Forced Air Heating and Cooling System
- High-Efficiency Furnace
- Heating System Uses Gas
Listing and Financial Details
- Assessor Parcel Number 92-05-07-407-263.000-014
Community Details
Overview
- Eagle Glen Subdivision
Amenities
- Clubhouse
Recreation
- Golf Course Community
- Community Playground
Ownership History
Purchase Details
Home Financials for this Owner
Home Financials are based on the most recent Mortgage that was taken out on this home.Purchase Details
Purchase Details
Similar Homes in Columbia City, IN
Home Values in the Area
Average Home Value in this Area
Purchase History
| Date | Type | Sale Price | Title Company |
|---|---|---|---|
| Deed | $250,000 | -- | |
| Deed | $212,200 | -- | |
| Deed | $25,200 | Lawyers Title |
Property History
| Date | Event | Price | Change | Sq Ft Price |
|---|---|---|---|---|
| 11/06/2019 11/06/19 | Sold | $250,000 | -1.9% | $78 / Sq Ft |
| 10/08/2019 10/08/19 | Pending | -- | -- | -- |
| 08/26/2019 08/26/19 | Price Changed | $254,900 | -1.9% | $79 / Sq Ft |
| 07/19/2019 07/19/19 | Price Changed | $259,900 | -1.0% | $81 / Sq Ft |
| 06/24/2019 06/24/19 | Price Changed | $262,500 | -1.9% | $82 / Sq Ft |
| 05/07/2019 05/07/19 | Price Changed | $267,500 | -2.7% | $83 / Sq Ft |
| 04/09/2019 04/09/19 | For Sale | $274,900 | +46.8% | $86 / Sq Ft |
| 09/04/2013 09/04/13 | Sold | $187,220 | -11.8% | $117 / Sq Ft |
| 06/18/2013 06/18/13 | Pending | -- | -- | -- |
| 06/14/2013 06/14/13 | For Sale | $212,220 | -- | $132 / Sq Ft |
Tax History Compared to Growth
Tax History
| Year | Tax Paid | Tax Assessment Tax Assessment Total Assessment is a certain percentage of the fair market value that is determined by local assessors to be the total taxable value of land and additions on the property. | Land | Improvement |
|---|---|---|---|---|
| 2024 | $2,604 | $400,600 | $52,300 | $348,300 |
| 2023 | $4,123 | $355,900 | $50,200 | $305,700 |
| 2022 | $3,740 | $317,000 | $47,300 | $269,700 |
| 2021 | $3,493 | $286,200 | $32,700 | $253,500 |
| 2020 | $3,140 | $270,600 | $29,300 | $241,300 |
| 2019 | $2,857 | $252,600 | $29,300 | $223,300 |
| 2018 | $2,737 | $245,900 | $29,300 | $216,600 |
| 2017 | $2,604 | $235,500 | $29,300 | $206,200 |
| 2016 | $2,292 | $223,900 | $29,300 | $194,600 |
| 2014 | $2,168 | $216,800 | $29,300 | $187,500 |
Agents Affiliated with this Home
-
Cindy Griffin-Malone

Seller's Agent in 2019
Cindy Griffin-Malone
Coldwell Banker Real Estate Gr
(260) 348-7500
1 in this area
71 Total Sales
-
Adam Ertel

Buyer's Agent in 2019
Adam Ertel
Coldwell Banker Real Estate Group
(260) 417-1132
8 in this area
96 Total Sales
-
Brad Minear
B
Seller's Agent in 2013
Brad Minear
Minear Real Estate
58 in this area
175 Total Sales
-
Nora Ferrell
N
Seller Co-Listing Agent in 2013
Nora Ferrell
Minear Real Estate
(260) 244-0009
Map
Source: Indiana Regional MLS
MLS Number: 201912914
APN: 92-05-07-407-263.000-014
- 0 E Old Trail Rd
- TBD E Brookside Trail
- 242 S Cross Creek Way
- 1780 E Inverness Cir
- 1688 E Ravenwood Ln
- 2882 E Hickory Ln
- 1447 E Bridget Ln
- 830 S Sommerset Trail
- 3003 E Butler Ct Unit 177
- 3041 E Butler Ct Unit 175
- TBD Indiana 205
- 3086 Butler Ct Unit 183
- 1184 S Sherman St Unit 167
- 601 Valley River Dr
- 671 Valley River Dr
- 572 Valley River Dr
- 1254 S Sherman St Unit 187
- 1206 S Sherman St Unit 168
- 1982 E Paige Rd
- 3297 E Sherman St
