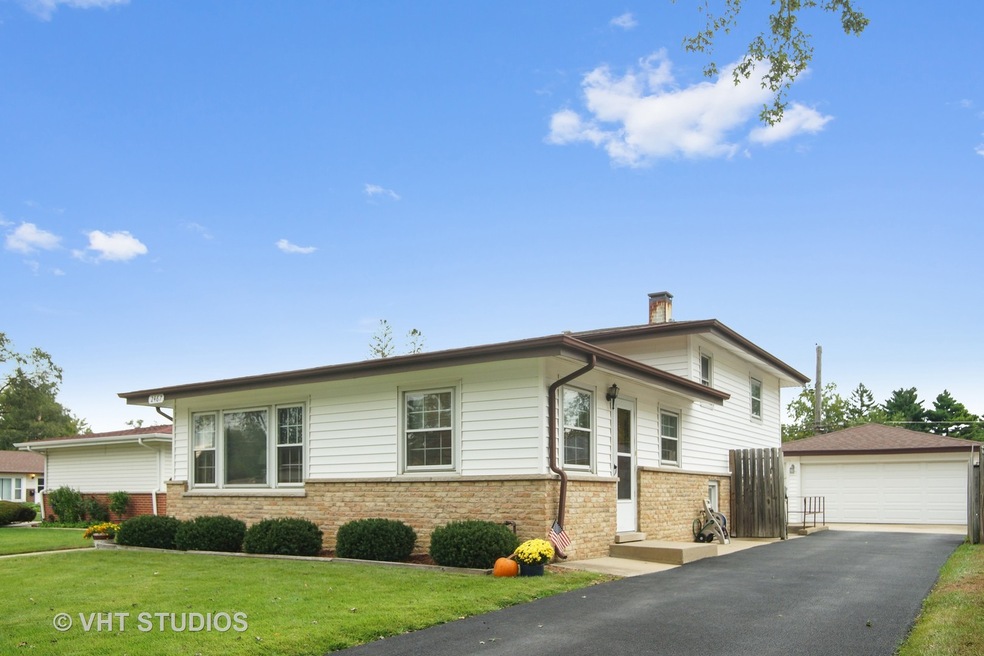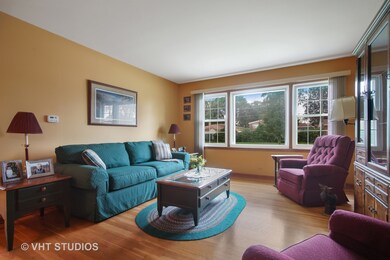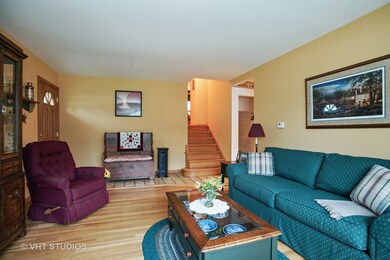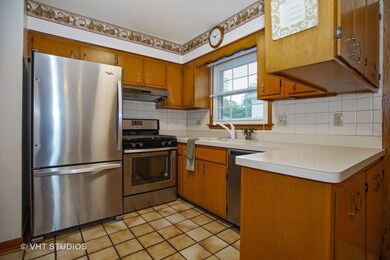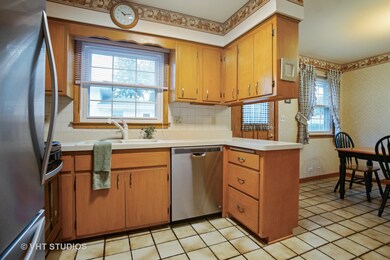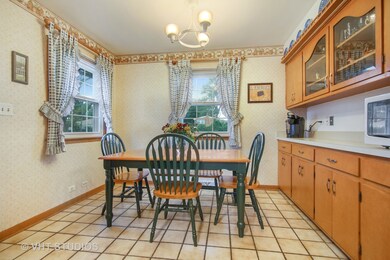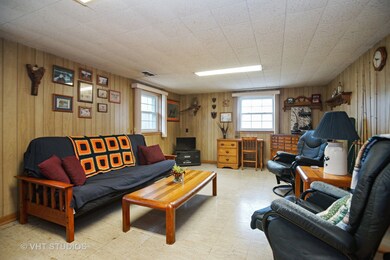
2467 Eisenhower Dr Des Plaines, IL 60018
Highlights
- Wood Flooring
- Detached Garage
- Patio
- Algonquin Middle School Rated A-
- Breakfast Bar
- Forced Air Heating and Cooling System
About This Home
As of February 2023Welcome home to your neat and tidy home located on quiet cul du sac! Warm hardwood floors and expansive windows greet you in the living area. Pleasant Kitchen has sunny sink window, charming eating area with built in storage & lots more windows, Stainless steel Frig and newer appliances. Up the hardwood stairs to 3 nice bedrooms with good closet space- and a spacious bathroom. Relax in the large family room on lower level. Huge laundry and storage room make a great place for getting things done. Easy access to Lots of storage in crawl with concrete floor. Excellent updates include Roof 2 yrs, Furnace and A/C 3 years, New Asphalt drive, new Washer and Dryer. Newer Kitchen appliances! Spacious 2 car garage! Fully fenced yard with lush lawn and large patio. Convenient walk out to garage and yard. Great location near expressway and transportation, yet tucked deep in the neighborhood. Don't miss this sweet home!
Last Agent to Sell the Property
Berkshire Hathaway HomeServices Starck Real Estate License #475140911 Listed on: 10/04/2018

Home Details
Home Type
- Single Family
Est. Annual Taxes
- $8,173
Year Built
- 1966
Parking
- Detached Garage
- Parking Included in Price
- Garage Is Owned
Home Design
- Tri-Level Property
- Brick Exterior Construction
- Slab Foundation
- Asphalt Shingled Roof
- Aluminum Siding
Kitchen
- Breakfast Bar
- Oven or Range
- Dishwasher
Laundry
- Dryer
- Washer
Utilities
- Forced Air Heating and Cooling System
- Lake Michigan Water
Additional Features
- Wood Flooring
- Patio
- East or West Exposure
Listing and Financial Details
- Homeowner Tax Exemptions
Ownership History
Purchase Details
Home Financials for this Owner
Home Financials are based on the most recent Mortgage that was taken out on this home.Purchase Details
Home Financials for this Owner
Home Financials are based on the most recent Mortgage that was taken out on this home.Purchase Details
Purchase Details
Home Financials for this Owner
Home Financials are based on the most recent Mortgage that was taken out on this home.Similar Homes in Des Plaines, IL
Home Values in the Area
Average Home Value in this Area
Purchase History
| Date | Type | Sale Price | Title Company |
|---|---|---|---|
| Warranty Deed | $335,000 | None Listed On Document | |
| Deed | $267,000 | Starck Title Services | |
| Interfamily Deed Transfer | -- | Attorney | |
| Warranty Deed | $175,000 | -- |
Mortgage History
| Date | Status | Loan Amount | Loan Type |
|---|---|---|---|
| Open | $324,950 | New Conventional | |
| Previous Owner | $256,267 | FHA | |
| Previous Owner | $262,163 | FHA | |
| Previous Owner | $126,500 | New Conventional | |
| Previous Owner | $128,000 | New Conventional | |
| Previous Owner | $128,000 | New Conventional | |
| Previous Owner | $125,000 | Unknown | |
| Previous Owner | $130,000 | Unknown | |
| Previous Owner | $145,000 | No Value Available |
Property History
| Date | Event | Price | Change | Sq Ft Price |
|---|---|---|---|---|
| 02/24/2023 02/24/23 | Sold | $335,000 | -1.2% | $287 / Sq Ft |
| 01/27/2023 01/27/23 | Pending | -- | -- | -- |
| 01/25/2023 01/25/23 | For Sale | $339,000 | +27.0% | $291 / Sq Ft |
| 01/04/2019 01/04/19 | Sold | $267,000 | -1.1% | $229 / Sq Ft |
| 11/18/2018 11/18/18 | Pending | -- | -- | -- |
| 10/27/2018 10/27/18 | Price Changed | $269,900 | -2.2% | $231 / Sq Ft |
| 10/04/2018 10/04/18 | For Sale | $276,000 | -- | $237 / Sq Ft |
Tax History Compared to Growth
Tax History
| Year | Tax Paid | Tax Assessment Tax Assessment Total Assessment is a certain percentage of the fair market value that is determined by local assessors to be the total taxable value of land and additions on the property. | Land | Improvement |
|---|---|---|---|---|
| 2024 | $8,173 | $31,000 | $5,156 | $25,844 |
| 2023 | $7,977 | $31,000 | $5,156 | $25,844 |
| 2022 | $7,977 | $31,000 | $5,156 | $25,844 |
| 2021 | $6,042 | $19,655 | $4,296 | $15,359 |
| 2020 | $5,940 | $19,655 | $4,296 | $15,359 |
| 2019 | $5,021 | $22,085 | $4,296 | $17,789 |
| 2018 | $5,055 | $20,338 | $3,781 | $16,557 |
| 2017 | $5,577 | $22,360 | $3,781 | $18,579 |
| 2016 | $5,520 | $22,360 | $3,781 | $18,579 |
| 2015 | $4,731 | $18,271 | $3,265 | $15,006 |
| 2014 | $4,647 | $18,271 | $3,265 | $15,006 |
| 2013 | $4,810 | $19,298 | $3,265 | $16,033 |
Agents Affiliated with this Home
-

Seller's Agent in 2023
Laura Wenger
Keller Williams Thrive
(260) 413-9772
1 in this area
95 Total Sales
-

Buyer's Agent in 2023
Leticia Cejeda
eXp Realty
(773) 412-2618
7 in this area
95 Total Sales
-

Seller's Agent in 2019
Kirsten Brogan
Berkshire Hathaway HomeServices Starck Real Estate
(847) 344-7316
7 in this area
65 Total Sales
Map
Source: Midwest Real Estate Data (MRED)
MLS Number: MRD10090852
APN: 09-33-115-023-0000
- 1920 Estes Ave
- 2609 Eisenhower Dr
- 2646 Maple St
- 2721 Joseph Ave
- 38 E Touhy Ave
- 1641 E Touhy Ave
- 1629 E Touhy Ave
- 1895 Welwyn Ave
- 2104 S River Rd
- 2858 Curtis St
- 1678 Pratt Ave
- 2054 Birch St
- 2993 Curtis St Unit C41
- 2075 Halsey Dr
- 1933 Birch St
- 25 Boardwalk Place Unit T25
- 300 Thames Pkwy Unit 2A
- 44 Park Ln Unit 332
- 125 Boardwalk Place Unit 101
- 200 Thames Pkwy Unit 3M
