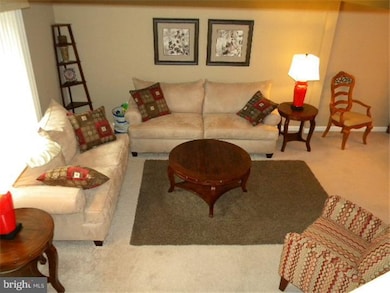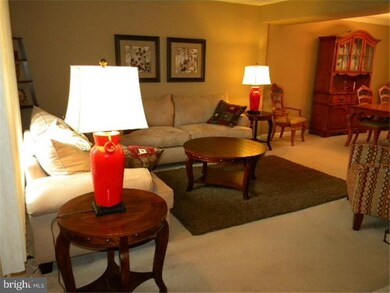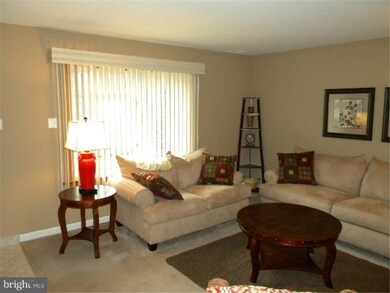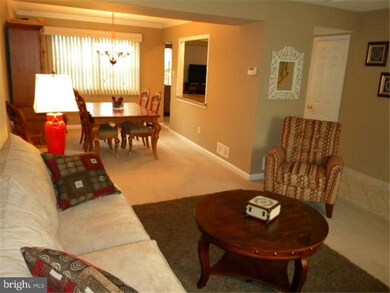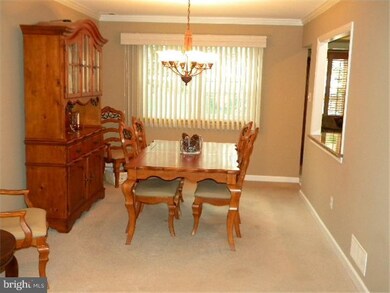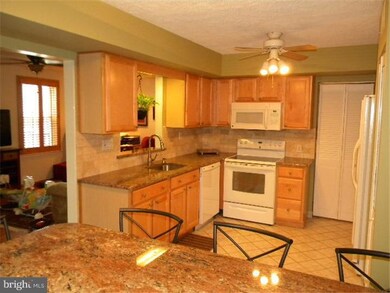
2467 Ginger Ct Bensalem, PA 19020
Neshaminy Valley NeighborhoodEstimated Value: $398,000 - $410,000
Highlights
- No HOA
- Living Room
- Forced Air Heating and Cooling System
- 1 Car Attached Garage
- En-Suite Primary Bedroom
- Dining Room
About This Home
As of September 2013Gorgeous Updated Townhome with a Beautiful remodeled and updated Kitchen that boasts Granite countertops, new appliances, a large granite bar, Ceramic Tiled floors in the kitchen, laundry room & hallway, and it has been freshly painted. This home has a Formal Living Room, a Family Room, Formal Dining Room, an updated half bath and Laundry room all on the first floor. It has a very Open and Spacious floor plan for entertaining, and you have access to the garage from the laundry room. Upstairs you have a very large Master Bedroom with a sitting area, 2 other nice sized bedrooms, and an updated main bathroom. This home has built-in custom closets with additional custom storage closets in the hallway. You also have an Extra-Large fenced-in Back Yard with a huge Deck for all of your parties. This large home gives you the feel of a single for the price of a Townhome. Roof replaced 2008, hot water heater replaced 2009, newer windows and custom window treatments. This home shows like New and is a true Must See!
Last Agent to Sell the Property
Keller Williams Real Estate - Bensalem License #RS301186 Listed on: 07/12/2013

Townhouse Details
Home Type
- Townhome
Est. Annual Taxes
- $4,040
Year Built
- Built in 1975
Lot Details
- 3,875 Sq Ft Lot
- Lot Dimensions are 31x125
Parking
- 1 Car Attached Garage
- Driveway
- On-Street Parking
Home Design
- Brick Exterior Construction
Interior Spaces
- 1,988 Sq Ft Home
- Property has 2 Levels
- Family Room
- Living Room
- Dining Room
- Dishwasher
- Laundry on main level
Bedrooms and Bathrooms
- 3 Bedrooms
- En-Suite Primary Bedroom
- 1.5 Bathrooms
Utilities
- Forced Air Heating and Cooling System
- Back Up Electric Heat Pump System
- Electric Water Heater
Community Details
- No Home Owners Association
- Neshaminy Subdivision
Listing and Financial Details
- Tax Lot 181
- Assessor Parcel Number 02-049-181
Ownership History
Purchase Details
Home Financials for this Owner
Home Financials are based on the most recent Mortgage that was taken out on this home.Purchase Details
Home Financials for this Owner
Home Financials are based on the most recent Mortgage that was taken out on this home.Purchase Details
Home Financials for this Owner
Home Financials are based on the most recent Mortgage that was taken out on this home.Purchase Details
Home Financials for this Owner
Home Financials are based on the most recent Mortgage that was taken out on this home.Similar Homes in Bensalem, PA
Home Values in the Area
Average Home Value in this Area
Purchase History
| Date | Buyer | Sale Price | Title Company |
|---|---|---|---|
| Masterson Ii Joseph | $234,900 | None Available | |
| Lafferty Steven T | -- | -- | |
| Lafferty Steven T | $141,000 | -- | |
| Hayes Christopher N | $113,900 | -- |
Mortgage History
| Date | Status | Borrower | Loan Amount |
|---|---|---|---|
| Open | Masterson Joseph | $50,000 | |
| Open | Masterson Joseph | $240,000 | |
| Closed | Masterson Joseph | $22,000 | |
| Closed | Masterson Ii Joseph | $230,644 | |
| Previous Owner | Lafferty Steven T | $161,561 | |
| Previous Owner | Lafferty Steven T | $25,800 | |
| Previous Owner | Lafferty Steven T | $30,000 | |
| Previous Owner | Lafferty Steven T | $177,000 | |
| Previous Owner | Lafferty Steven T | $133,950 | |
| Previous Owner | Hayes Christopher N | $113,500 |
Property History
| Date | Event | Price | Change | Sq Ft Price |
|---|---|---|---|---|
| 09/20/2013 09/20/13 | Sold | $234,900 | 0.0% | $118 / Sq Ft |
| 07/20/2013 07/20/13 | Pending | -- | -- | -- |
| 07/12/2013 07/12/13 | For Sale | $234,900 | -- | $118 / Sq Ft |
Tax History Compared to Growth
Tax History
| Year | Tax Paid | Tax Assessment Tax Assessment Total Assessment is a certain percentage of the fair market value that is determined by local assessors to be the total taxable value of land and additions on the property. | Land | Improvement |
|---|---|---|---|---|
| 2024 | $4,715 | $21,600 | $2,520 | $19,080 |
| 2023 | $4,582 | $21,600 | $2,520 | $19,080 |
| 2022 | $4,555 | $21,600 | $2,520 | $19,080 |
| 2021 | $4,555 | $21,600 | $2,520 | $19,080 |
| 2020 | $4,510 | $21,600 | $2,520 | $19,080 |
| 2019 | $4,409 | $21,600 | $2,520 | $19,080 |
| 2018 | $4,307 | $21,600 | $2,520 | $19,080 |
| 2017 | $4,280 | $21,600 | $2,520 | $19,080 |
| 2016 | $4,280 | $21,600 | $2,520 | $19,080 |
| 2015 | -- | $21,600 | $2,520 | $19,080 |
| 2014 | -- | $21,600 | $2,520 | $19,080 |
Agents Affiliated with this Home
-
Jim Byrd

Seller's Agent in 2013
Jim Byrd
Keller Williams Real Estate - Bensalem
(215) 840-8019
12 in this area
124 Total Sales
-
Bill McLaughlin
B
Buyer's Agent in 2013
Bill McLaughlin
Compass RE
(215) 669-3408
4 Total Sales
Map
Source: Bright MLS
MLS Number: 1003517300
APN: 02-049-181
- 3124 Victoria Ct
- 5726 Keenan Ct
- 3106 Allison Ct
- 3200 Chesterton Ct
- 6413 Trenton Ct
- 3337 Glendale Dr
- 6317 Congress Ct
- 2421 Barnsleigh Dr
- 6540 Jefferson Ct
- 1637 Point Dr
- 6305 Powder Horn Ct
- 927 Bellevue Ave
- 6020 Goldenrod Ln
- 10 Mccarthy Ave
- 2 E Fairview Ave
- 3225 Adams Ct
- 55 Liberty Dr
- 3224 Farragut Ct
- 4927 Oxford Ct
- 45 Freedom Ln Unit 45
- 2467 Ginger Ct
- 2469 Ginger Ct
- 2465 Ginger Ct
- 2471 Ginger Ct
- 2473 Ginger Ct
- 2461 Ginger Ct
- 2475 Ginger Ct
- 2466 Greenland Ct
- 2459 Ginger Ct
- 2468 Greenland Ct
- 2464 Greenland Ct
- 2462 Greenland Ct
- 2472 Greenland Ct
- 2477 Ginger Ct
- 2457 Ginger Ct
- 2458 Greenland Ct
- 2474 Greenland Ct
- 2464 Ginger Ct
- 2468 Ginger Ct
- 2455 Ginger Ct

