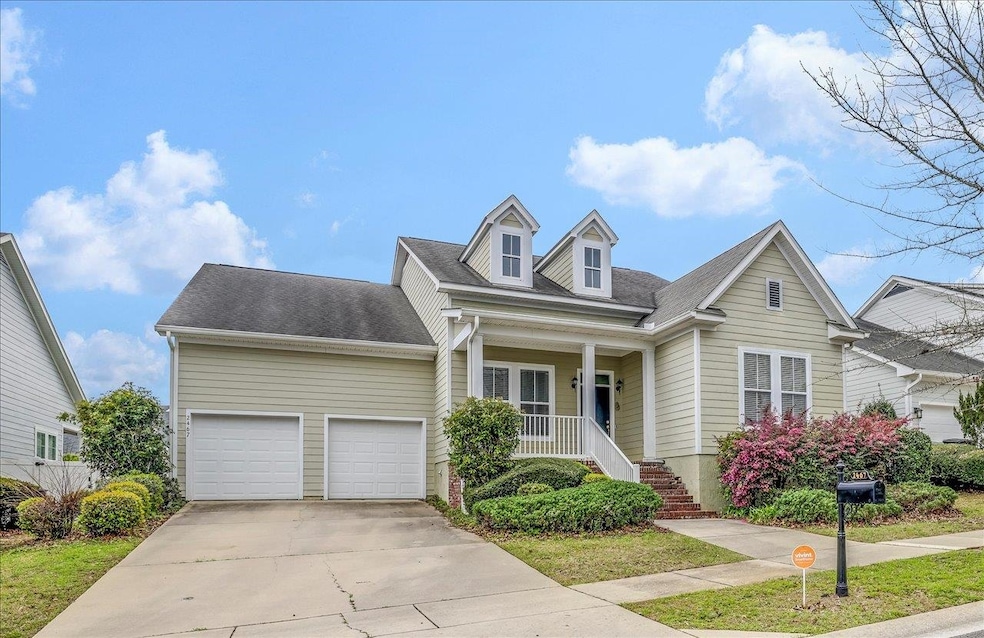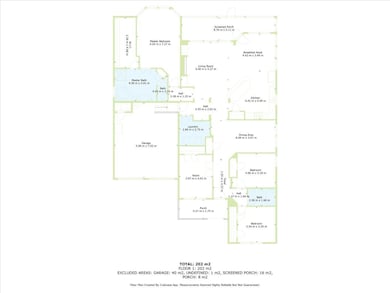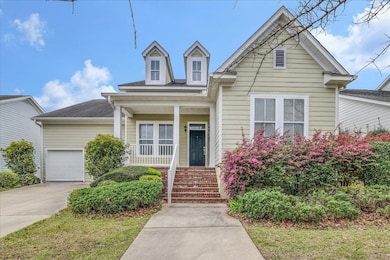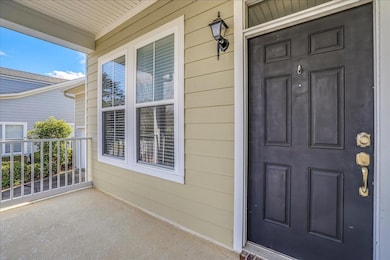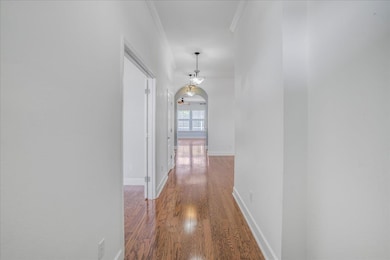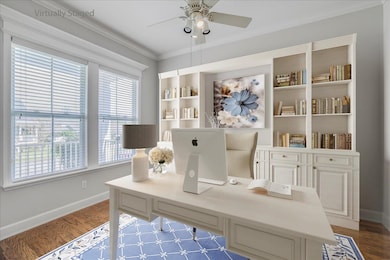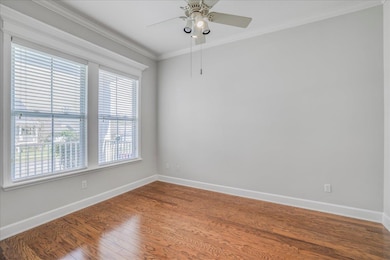2467 Rain Lily Way Tallahassee, FL 32311
Southwood NeighborhoodEstimated payment $3,139/month
Highlights
- Concrete Pool
- Traditional Architecture
- Bonus Room
- Deck
- Hydromassage or Jetted Bathtub
- High Ceiling
About This Home
Please continue to show. Stunning in Southwood! New roof with acceptable offer. 3-bedroom beauty, with a bonus office/4th bedroom, offers an open concept with gleaming wood floors and new carpet in the bedrooms (2023). Decorative touches throughout including 10 ft ceilings, niches & archways; The expansive great room is perfect for relaxation, featuring built-in cabinets and shelving. The gourmet eat-in kitchen is a chef's dream, complete with granite countertops, a tile backsplash, stainless steel appliances, a gas range, and a pantry. Additional dining area or flex space for a play/workout room. Retreat to the oversized primary suite, boasting a bay window, massive walk-in closet, and a luxurious bath with a jetted tub, double vanity, and separate shower. Additional guest bedrooms are spacious and share a well-appointed bath. The office, with French doors, offers flexibility as a 4th bedroom. Enjoy the split bedroom plan, convenient indoor laundry/mudroom with washer and dryer, and outdoor living at its best with a rocking chair front porch, screened back porch, and a brand new deck overlooking the privacy-fenced backyard. Experience the Southwood lifestyle with top-notch amenities, including a community pool, tennis courts, parks, lakes, and more!
Home Details
Home Type
- Single Family
Est. Annual Taxes
- $7,623
Year Built
- Built in 2007
HOA Fees
- $65 Monthly HOA Fees
Parking
- 2 Car Garage
Home Design
- Traditional Architecture
Interior Spaces
- 2,284 Sq Ft Home
- 1-Story Property
- High Ceiling
- Window Treatments
- Mud Room
- Entrance Foyer
- Bonus Room
- Screened Porch
- Utility Room
- Security System Owned
Kitchen
- Oven
- Range
- Microwave
- Ice Maker
- Dishwasher
- Disposal
Flooring
- Carpet
- Tile
Bedrooms and Bathrooms
- 3 Bedrooms
- Split Bedroom Floorplan
- Walk-In Closet
- 2 Full Bathrooms
- Hydromassage or Jetted Bathtub
Laundry
- Laundry Room
- Washer
Pool
- Concrete Pool
- In Ground Pool
Outdoor Features
- Deck
- Screened Patio
Schools
- Conley Elementary School
- Florida High/Fairview Middle School
- Florida High/Rickards School
Additional Features
- 8,276 Sq Ft Lot
- Central Heating and Cooling System
Listing and Financial Details
- Legal Lot and Block 19 / B
- Assessor Parcel Number 12073-31-10-29- B-019-0
Community Details
Overview
- Association fees include common areas, pool(s), street lights
- Southwood Subdivision
Amenities
- Office
Recreation
- Community Pool
Map
Home Values in the Area
Average Home Value in this Area
Tax History
| Year | Tax Paid | Tax Assessment Tax Assessment Total Assessment is a certain percentage of the fair market value that is determined by local assessors to be the total taxable value of land and additions on the property. | Land | Improvement |
|---|---|---|---|---|
| 2024 | $7,623 | $390,798 | -- | -- |
| 2023 | $7,530 | $379,416 | $70,000 | $309,416 |
| 2022 | $7,485 | $352,382 | $65,000 | $287,382 |
| 2021 | $6,952 | $310,859 | $60,000 | $250,859 |
| 2020 | $6,654 | $302,278 | $65,000 | $237,278 |
| 2019 | $6,506 | $291,268 | $60,000 | $231,268 |
| 2018 | $852 | $245,807 | $0 | $0 |
| 2017 | $939 | $240,751 | $0 | $0 |
| 2016 | $4,808 | $235,799 | $0 | $0 |
| 2015 | $4,677 | $234,160 | $0 | $0 |
| 2014 | $4,677 | $232,302 | $0 | $0 |
Property History
| Date | Event | Price | List to Sale | Price per Sq Ft | Prior Sale |
|---|---|---|---|---|---|
| 09/29/2025 09/29/25 | Pending | -- | -- | -- | |
| 04/28/2025 04/28/25 | For Sale | $465,000 | +9.4% | $204 / Sq Ft | |
| 11/30/2022 11/30/22 | Sold | $425,000 | -4.5% | $186 / Sq Ft | View Prior Sale |
| 10/20/2022 10/20/22 | Price Changed | $445,000 | -2.2% | $195 / Sq Ft | |
| 10/13/2022 10/13/22 | For Sale | $455,000 | +33.8% | $199 / Sq Ft | |
| 07/20/2018 07/20/18 | Sold | $340,000 | -1.4% | $149 / Sq Ft | View Prior Sale |
| 05/28/2018 05/28/18 | For Sale | $345,000 | -- | $151 / Sq Ft |
Purchase History
| Date | Type | Sale Price | Title Company |
|---|---|---|---|
| Warranty Deed | $425,000 | Peacock Title | |
| Warranty Deed | $340,000 | North Florida Title Co | |
| Warranty Deed | $317,500 | North Florida Title Company |
Mortgage History
| Date | Status | Loan Amount | Loan Type |
|---|---|---|---|
| Open | $403,750 | New Conventional | |
| Previous Owner | $255,000 | New Conventional |
Source: Capital Area Technology & REALTOR® Services (Tallahassee Board of REALTORS®)
MLS Number: 385135
APN: 31-10-29-00B-019.0
- 2462 Goldenrod Way
- 2486 Goldenrod Way
- 3052 Indian Grass Ln
- 2500 Mount Vernon Ln
- 2409 Goldenrod Way
- 2558 Grove Landing Ct
- 2573 Orange Ave
- 3046 Four Oaks Blvd
- 2506 Blue Ridge Dr
- XXX Mystic Place
- 3006 Cummings Ave
- XXX Maple Leaf Way
- 3044 Dickinson Dr
- 2351 Maple Leaf Way
- 3566 Four Oaks Blvd
- 4061 Shady View Ln
- 1615 Hill Ln
- 3273 Connie Dr
- 3073 Adkins Forest Ln
- 1473 Idlewild Dr
