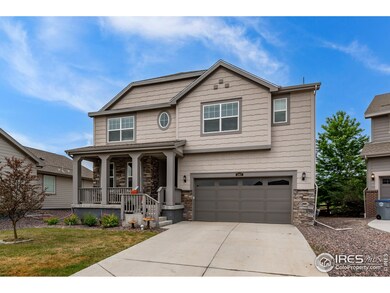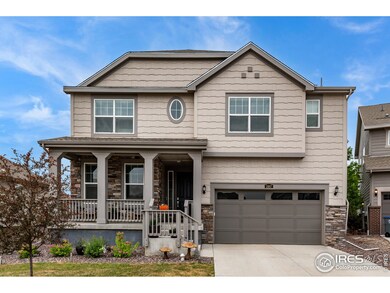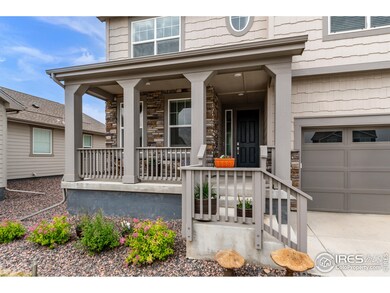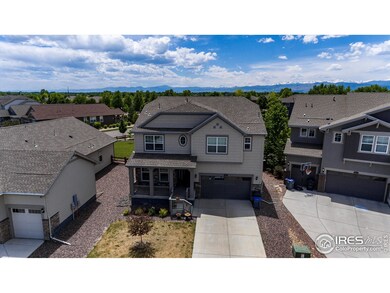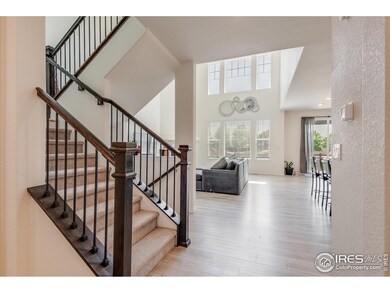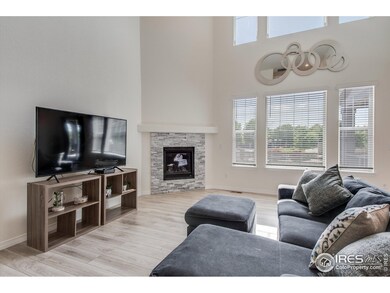
2467 Ravenswood Ct Longmont, CO 80504
East Side NeighborhoodHighlights
- Open Floorplan
- Wood Flooring
- 3 Car Attached Garage
- Mountain View
- Cul-De-Sac
- Tandem Parking
About This Home
As of July 2024Beautiful like-new home with AN ASSUMABLE MORTGAGE!!! The home is in the very desirable subdivision of Provenance and this location offers the privacy of Cul-de-Sac Living! The home was one of the last homes completed in Provenance, so it is newer than other homes that are on the market. It has 5 BR and 4 Bathrooms and a very multi-functional tandem 3-car garage. The main level has an open floor plan with high vaulted ceilings in the Great Room and a Fireplace. The Great Room Kitchen and Dining Area are all one open area - great for entertaining and for kids' activities. There is a deck off the back of the house that extends the living area. The Kitchen has all stainless steel appliances, granite countertops, and a huge island with seating. Coming in from the garage there is a mud room that has a built-in desk space for homework area or for keeping all the house record in one place. There is a bedroom on the first floor with an adjacent full bath - great for guests or could also double as a home office. The Primary Bedroom on upper floor has mountain views and a 5-piece Bath and a Walk-in Closet. Three additional Bedrooms on the upper level are really good sized. One has a full Bathroom adjacent to it and the other 2 have a shared full Bathroom. The Laundry is conveniently located on the upper level with the Bedrooms. There is a dual HVAC system that provides comfort for all seasons. The basement is unfinished so you can finish it to your liking, or use the ample space for A LOT of storage. The backyard faces west so you will have the opportunity to see many, many sunsets over the mountains from your deck. Floor plans are in the Virtual Tour - take a look!
Home Details
Home Type
- Single Family
Est. Annual Taxes
- $4,494
Year Built
- Built in 2020
Lot Details
- 6,534 Sq Ft Lot
- Cul-De-Sac
- Wood Fence
HOA Fees
- $75 Monthly HOA Fees
Parking
- 3 Car Attached Garage
- Tandem Parking
- Garage Door Opener
Home Design
- Wood Frame Construction
- Composition Roof
Interior Spaces
- 4,063 Sq Ft Home
- 2-Story Property
- Open Floorplan
- Ceiling Fan
- Window Treatments
- Mountain Views
- Basement Fills Entire Space Under The House
- Fire and Smoke Detector
- Laundry on upper level
Kitchen
- Gas Oven or Range
- Self-Cleaning Oven
- Microwave
- Dishwasher
- Disposal
Flooring
- Wood
- Carpet
Bedrooms and Bathrooms
- 5 Bedrooms
- 4 Full Bathrooms
Schools
- Alpine Elementary School
- Timberline Middle School
- Skyline High School
Utilities
- Forced Air Heating and Cooling System
Community Details
- Ed Weaver Association, Phone Number (303) 717-4304
- Provenance Subdivision
Listing and Financial Details
- Assessor Parcel Number R0604292
Ownership History
Purchase Details
Home Financials for this Owner
Home Financials are based on the most recent Mortgage that was taken out on this home.Purchase Details
Home Financials for this Owner
Home Financials are based on the most recent Mortgage that was taken out on this home.Similar Homes in Longmont, CO
Home Values in the Area
Average Home Value in this Area
Purchase History
| Date | Type | Sale Price | Title Company |
|---|---|---|---|
| Warranty Deed | $775,000 | First American Title | |
| Special Warranty Deed | $548,500 | None Available |
Mortgage History
| Date | Status | Loan Amount | Loan Type |
|---|---|---|---|
| Open | $675,002 | New Conventional | |
| Previous Owner | $9,138 | FHA | |
| Previous Owner | $12,228 | FHA | |
| Previous Owner | $0 | FHA | |
| Previous Owner | $502,238 | FHA |
Property History
| Date | Event | Price | Change | Sq Ft Price |
|---|---|---|---|---|
| 07/22/2024 07/22/24 | Sold | $775,000 | -2.5% | $191 / Sq Ft |
| 06/24/2024 06/24/24 | Pending | -- | -- | -- |
| 06/24/2024 06/24/24 | For Sale | $795,000 | 0.0% | $196 / Sq Ft |
| 06/07/2024 06/07/24 | For Sale | $795,000 | +44.9% | $196 / Sq Ft |
| 01/05/2021 01/05/21 | Off Market | $548,500 | -- | -- |
| 10/05/2020 10/05/20 | Sold | $548,500 | -2.1% | $142 / Sq Ft |
| 07/08/2020 07/08/20 | Pending | -- | -- | -- |
| 06/27/2020 06/27/20 | Price Changed | $560,000 | -0.9% | $145 / Sq Ft |
| 06/18/2020 06/18/20 | For Sale | $565,000 | -- | $146 / Sq Ft |
Tax History Compared to Growth
Tax History
| Year | Tax Paid | Tax Assessment Tax Assessment Total Assessment is a certain percentage of the fair market value that is determined by local assessors to be the total taxable value of land and additions on the property. | Land | Improvement |
|---|---|---|---|---|
| 2025 | $4,554 | $47,563 | $7,275 | $40,288 |
| 2024 | $4,554 | $47,563 | $7,275 | $40,288 |
| 2023 | $4,492 | $47,610 | $8,047 | $43,249 |
| 2022 | $3,609 | $36,467 | $6,109 | $30,358 |
| 2021 | $3,655 | $37,516 | $6,285 | $31,231 |
| 2020 | $1,904 | $19,604 | $19,604 | $0 |
| 2019 | $1,774 | $18,560 | $18,560 | $0 |
| 2018 | $1,667 | $17,545 | $17,545 | $0 |
| 2017 | $870 | $9,280 | $9,280 | $0 |
| 2016 | $915 | $9,570 | $9,570 | $0 |
| 2015 | $872 | $0 | $0 | $0 |
Agents Affiliated with this Home
-

Seller's Agent in 2024
Ed Weaver
Slifer Smith & Frampton-Bldr
(303) 717-4304
10 in this area
80 Total Sales
-

Seller's Agent in 2020
Tom Ullrich
RE/MAX
(303) 910-8436
34 in this area
4,432 Total Sales
Map
Source: IRES MLS
MLS Number: 1011214
APN: 1205250-80-002
- 2474 Ravenswood Ct
- 1446 Coral Place
- 2432 Tyrrhenian Dr
- 1434 Coral Place
- 1440 Coral Place
- 1454 Coral Place
- 1450 Coral Place
- 1442 Coral Place
- 1444 Coral Place
- 2407 Tyrrhenian Cir
- 2350 Tyrrhenian Cir
- 2405 Calais Dr Unit 18A
- 2435 Calais Dr Unit 20-E
- 2435 Calais Dr Unit B
- 2435 Calais Dr Unit H
- 2435 Calais Dr Unit I
- 2417 Calais Dr Unit 19 D
- 2417 Calais Dr Unit G
- 2239 Calais Dr Unit E
- 1458 Coral Place

