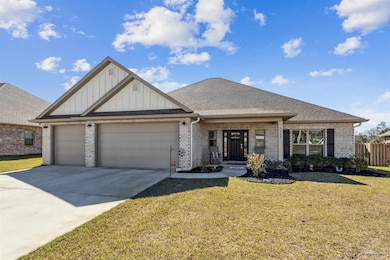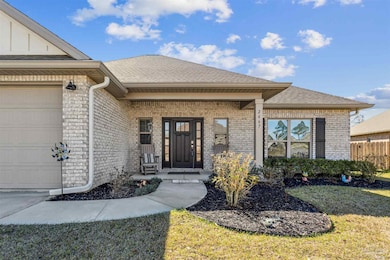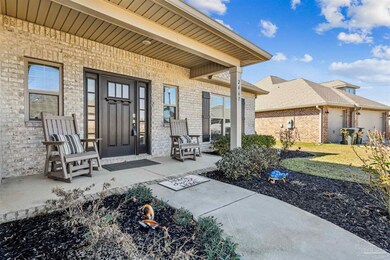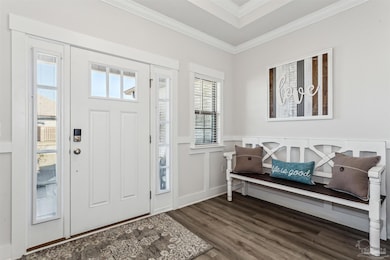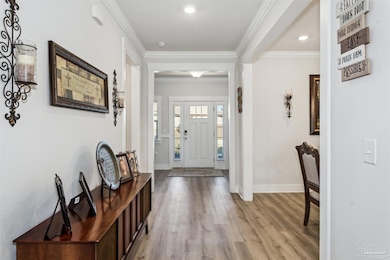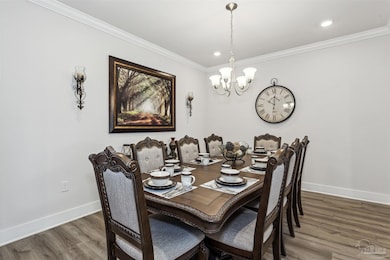2467 Timsbury Loop Cantonment, FL 32533
Estimated payment $2,828/month
Highlights
- Gated Community
- Traditional Architecture
- Formal Dining Room
- Vaulted Ceiling
- Breakfast Area or Nook
- Shutters
About This Home
Welcome to your dream home in the charming, gated community of Carrington! This stunning all-brick Craftsman style residence offers a perfect blend of comfort, style, and modern amenities. As you step into the foyer, you will be greeted by a split bedroom, open floor plan that provides ample space for family living. This home features exquisite details such as 9-foot ceilings throughout, with tray ceilings adorned with crown molding and ceiling fans in both the family room and foyer. The stunning kitchen is a chef's delight, boasting granite countertops, a large island with counter-height breakfast bar, upgraded wood cabinetry, and stainless steel appliances. With an abundance of counter space and a pantry, this kitchen seamlessly opens to the family and dining areas—perfect for entertaining. Retreat to the spacious master suite, highlighted by a tray ceiling with crown molding. The master bath features a double vanity, a luxurious garden tub, a separate shower, a water closet, and an oversized walk-in closet for all your storage needs. The versatile second bedroom/guest suite is ideal for guests, a Mother in law suite, or a teen retreat, complete with its own walk-in closet. The third and fourth bedrooms are thoughtfully located down their own hallway, sharing a bathroom and each with walk-in closets. Enjoy the outdoors on the covered back porch with the ease of a privacy fenced yard. Enjoy some neighborhood competition in the newly built pickle ball or basketball court. Call today to see the beautiful home.
Listing Agent
Coldwell Banker Realty Brokerage Phone: 850-432-5300 Listed on: 02/22/2025

Home Details
Home Type
- Single Family
Year Built
- Built in 2022
Lot Details
- 0.31 Acre Lot
- Privacy Fence
- Back Yard Fenced
HOA Fees
- $100 Monthly HOA Fees
Parking
- 3 Car Garage
Home Design
- Traditional Architecture
- Slab Foundation
- Frame Construction
- Shingle Roof
Interior Spaces
- 2,828 Sq Ft Home
- 1-Story Property
- Crown Molding
- Vaulted Ceiling
- Ceiling Fan
- Double Pane Windows
- Shutters
- Blinds
- Formal Dining Room
- Open Floorplan
- Inside Utility
- Washer and Dryer Hookup
Kitchen
- Breakfast Area or Nook
- Eat-In Kitchen
- Breakfast Bar
- Built-In Microwave
- Dishwasher
- Kitchen Island
- Disposal
Flooring
- Carpet
- Tile
Bedrooms and Bathrooms
- 4 Bedrooms
- 3 Full Bathrooms
- Soaking Tub
Eco-Friendly Details
- Energy-Efficient Insulation
Schools
- Jim Allen Elementary School
- Ransom Middle School
- Tate High School
Utilities
- Central Air
- Heat Pump System
- Baseboard Heating
- Electric Water Heater
- Cable TV Available
Listing and Financial Details
- Assessor Parcel Number 272N314500003017
Community Details
Overview
- Association fees include recreation facility
- Carrington Subdivision
Security
- Gated Community
Map
Home Values in the Area
Average Home Value in this Area
Tax History
| Year | Tax Paid | Tax Assessment Tax Assessment Total Assessment is a certain percentage of the fair market value that is determined by local assessors to be the total taxable value of land and additions on the property. | Land | Improvement |
|---|---|---|---|---|
| 2025 | $4,363 | $361,188 | $55,000 | $306,188 |
| 2024 | $4,601 | $354,229 | $50,000 | $304,229 |
| 2023 | $4,601 | $356,166 | $0 | $0 |
| 2022 | $82 | $5,000 | $5,000 | $0 |
| 2021 | $84 | $5,000 | $0 | $0 |
| 2020 | $83 | $5,000 | $0 | $0 |
| 2019 | $84 | $5,000 | $0 | $0 |
| 2018 | $85 | $5,000 | $0 | $0 |
| 2017 | $87 | $5,000 | $0 | $0 |
| 2016 | $88 | $5,000 | $0 | $0 |
| 2015 | $86 | $5,000 | $0 | $0 |
| 2014 | $86 | $5,000 | $0 | $0 |
Property History
| Date | Event | Price | List to Sale | Price per Sq Ft | Prior Sale |
|---|---|---|---|---|---|
| 01/09/2026 01/09/26 | Price Changed | $454,900 | -1.1% | $161 / Sq Ft | |
| 10/09/2025 10/09/25 | Price Changed | $459,900 | -1.3% | $163 / Sq Ft | |
| 08/09/2025 08/09/25 | Price Changed | $465,900 | -2.9% | $165 / Sq Ft | |
| 06/28/2025 06/28/25 | Price Changed | $479,900 | -2.1% | $170 / Sq Ft | |
| 06/11/2025 06/11/25 | Price Changed | $490,000 | -2.0% | $173 / Sq Ft | |
| 02/22/2025 02/22/25 | For Sale | $500,000 | +22.0% | $177 / Sq Ft | |
| 12/30/2022 12/30/22 | Sold | $410,000 | -6.4% | $145 / Sq Ft | View Prior Sale |
| 12/02/2022 12/02/22 | Pending | -- | -- | -- | |
| 11/22/2022 11/22/22 | Price Changed | $437,900 | -10.7% | $155 / Sq Ft | |
| 11/18/2022 11/18/22 | Price Changed | $490,400 | +2.2% | $173 / Sq Ft | |
| 11/03/2022 11/03/22 | Price Changed | $479,990 | -2.2% | $170 / Sq Ft | |
| 10/31/2022 10/31/22 | Price Changed | $490,900 | +1.9% | $174 / Sq Ft | |
| 10/28/2022 10/28/22 | Price Changed | $481,900 | -1.6% | $170 / Sq Ft | |
| 07/10/2022 07/10/22 | For Sale | $489,900 | -- | $173 / Sq Ft |
Purchase History
| Date | Type | Sale Price | Title Company |
|---|---|---|---|
| Special Warranty Deed | $410,000 | Lennar Title | |
| Special Warranty Deed | $410,000 | Lennar Title |
Mortgage History
| Date | Status | Loan Amount | Loan Type |
|---|---|---|---|
| Open | $287,000 | New Conventional | |
| Closed | $287,000 | New Conventional |
Source: Pensacola Association of REALTORS®
MLS Number: 659566
APN: 27-2N-31-4500-003-017
- 2420 Meeting St
- 2440 Meeting St
- 2322 Habersham Ln
- 2330 Habersham Ln
- 2473 Okatie Ln
- 2305 Habersham Ln
- 2358 Habersham Ln
- 2470 Meeting St Unit LOT 11D
- 2660 Carrington Lakes Blvd
- 2300 Blk Welcome Rd
- 937 Aberdeen Dr
- 994 Brimwood Cir Unit 29A
- 1018 Brimwood Cir Unit 23A
- 1022 Brimwood Cir Unit 22A
- 998 Brimwood Cir Unit 28A
- 1002 Brimwood Cir Unit 27A
- 1026 Brimwood Cir Unit 21A
- 1006 Brimwood Cir Unit 26A
- 1010 Brimwood Cir Unit 25A
- 1019 Brimwood Cir Unit 5D
- 111 Anhinga St
- 425 Well Line Rd
- 427 Lakeview Ave
- 249 Camellia Dr
- 724 Hanley Downs Dr
- 1938 Westhill Dr
- 1002 Daffin Rd
- 1584 Sawyers Ridge Cove
- 1484 Longbranch Dr
- 1667 Condor Dr
- 2523 Pine Forest Rd
- 2866 Pine Forest Rd Unit 3
- 2866 Pine Forest Rd Unit 5
- 196 Millet Cir
- 1813 Leigh Loop
- 6348 Ladera Trail
- 10881 Chippewa Way
- 2544 Caldwell Cir
- 2701 Tulip Hill Rd
- 681 Teleran St

