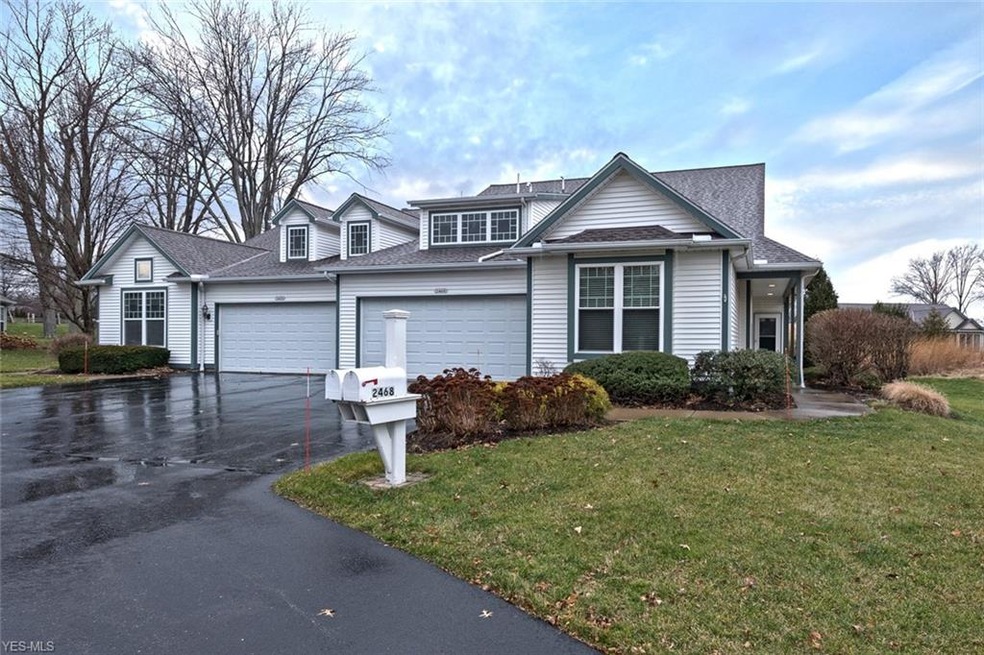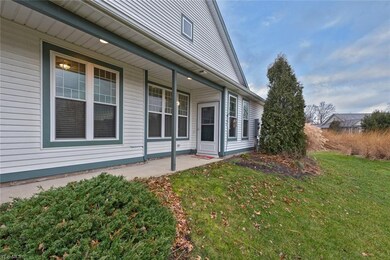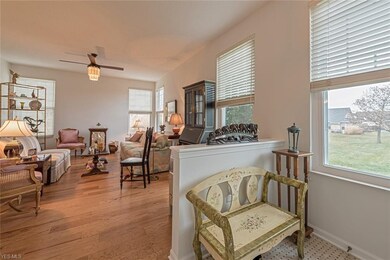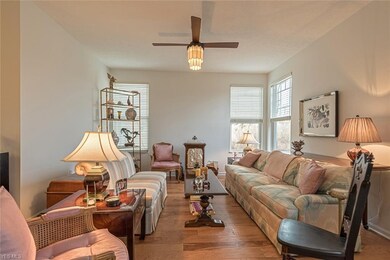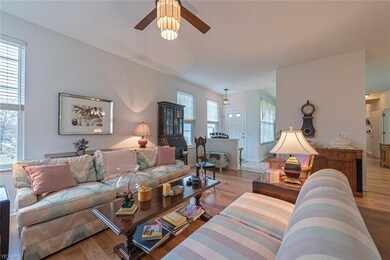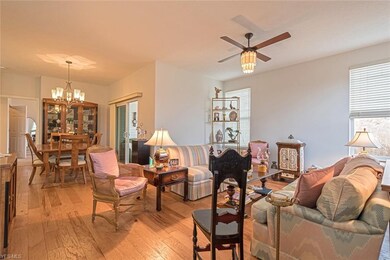
Highlights
- Senior Community
- Community Pool
- Cul-De-Sac
- Community Lake
- Tennis Courts
- Enclosed patio or porch
About This Home
As of February 2019Come home and relax in this beautifully renovated condo in the desirable Avenbury Lakes community in Avon! As you step inside, you will immediately notice the carefully selected details that make this home special, from the hickory hardwood floors to the gorgeous marble kitchen counters. The living room is spacious and open to the dining room, perfect for entertaining! Off of the dining room, you will find a gorgeous three season room that opens out to a private patio. The stunning eat-in kitchen features newer white cabinetry, marble counters, subway tile backsplash and a breakfast bar that overlooks the dining room. A cozy study is located just off of the kitchen. The large master bedroom features a spacious walk-in closet and an en-suite bathroom with quartz counters and a custom, ADA accessible no step shower. A second bedroom, a full bathroom with quartz counters and a laundry room complete this home. Other recent improvements include a newer roof (2017) and newer copper plumbing. Community amenities include a lodge, tennis courts, indoor and outdoor swimming pools and plenty of social activities. This home is located in close proximity to Avon Commons Shopping Center, very convenient to all major highways and Crocker Park. Do not wait to fall in love with this home!
Last Agent to Sell the Property
Keller Williams Greater Metropolitan License #2009004440 Listed on: 01/10/2019

Property Details
Home Type
- Condominium
Est. Annual Taxes
- $3,230
Year Built
- Built in 2001
HOA Fees
- $340 Monthly HOA Fees
Parking
- 2 Car Attached Garage
Home Design
- Asphalt Roof
- Vinyl Construction Material
Interior Spaces
- 1,614 Sq Ft Home
- 1-Story Property
Kitchen
- Range
- Dishwasher
Bedrooms and Bathrooms
- 2 Bedrooms
- 2 Full Bathrooms
Utilities
- Forced Air Heating and Cooling System
- Heating System Uses Gas
Additional Features
- Enclosed patio or porch
- Cul-De-Sac
Listing and Financial Details
- Assessor Parcel Number 04-00-022-813-027
Community Details
Overview
- Senior Community
- Association fees include insurance, exterior building, landscaping, property management, recreation, snow removal
- Avenbury Lakes Ph 03 Community
- Community Lake
Amenities
- Common Area
Recreation
- Tennis Courts
- Community Pool
Ownership History
Purchase Details
Home Financials for this Owner
Home Financials are based on the most recent Mortgage that was taken out on this home.Purchase Details
Home Financials for this Owner
Home Financials are based on the most recent Mortgage that was taken out on this home.Purchase Details
Purchase Details
Purchase Details
Purchase Details
Similar Homes in the area
Home Values in the Area
Average Home Value in this Area
Purchase History
| Date | Type | Sale Price | Title Company |
|---|---|---|---|
| Warranty Deed | $230,500 | Revere Title | |
| Trustee Deed | $123,200 | None Available | |
| Fiduciary Deed | $165,000 | Northstar Title Services Llc | |
| Interfamily Deed Transfer | -- | Attorney | |
| Fiduciary Deed | $214,400 | Ohio First Land Title Agency | |
| Interfamily Deed Transfer | -- | -- | |
| Interfamily Deed Transfer | -- | -- |
Mortgage History
| Date | Status | Loan Amount | Loan Type |
|---|---|---|---|
| Open | $184,400 | New Conventional |
Property History
| Date | Event | Price | Change | Sq Ft Price |
|---|---|---|---|---|
| 02/26/2019 02/26/19 | Sold | $230,500 | +2.5% | $143 / Sq Ft |
| 01/20/2019 01/20/19 | Pending | -- | -- | -- |
| 01/10/2019 01/10/19 | For Sale | $224,900 | +82.5% | $139 / Sq Ft |
| 09/28/2012 09/28/12 | Sold | $123,200 | -17.8% | $76 / Sq Ft |
| 09/01/2012 09/01/12 | Pending | -- | -- | -- |
| 05/19/2012 05/19/12 | For Sale | $149,900 | -- | $93 / Sq Ft |
Tax History Compared to Growth
Tax History
| Year | Tax Paid | Tax Assessment Tax Assessment Total Assessment is a certain percentage of the fair market value that is determined by local assessors to be the total taxable value of land and additions on the property. | Land | Improvement |
|---|---|---|---|---|
| 2024 | $4,737 | $96,373 | $25,200 | $71,173 |
| 2023 | $4,527 | $81,837 | $23,006 | $58,832 |
| 2022 | $4,485 | $81,837 | $23,006 | $58,832 |
| 2021 | $4,494 | $81,837 | $23,006 | $58,832 |
| 2020 | $3,970 | $67,860 | $19,080 | $48,780 |
| 2019 | $3,889 | $67,860 | $19,080 | $48,780 |
| 2018 | $3,603 | $67,860 | $19,080 | $48,780 |
| 2017 | $3,230 | $56,670 | $15,750 | $40,920 |
| 2016 | $3,268 | $56,670 | $15,750 | $40,920 |
| 2015 | $3,300 | $56,670 | $15,750 | $40,920 |
| 2014 | $2,767 | $56,670 | $15,750 | $40,920 |
| 2013 | $2,782 | $56,670 | $15,750 | $40,920 |
Agents Affiliated with this Home
-

Seller's Agent in 2019
The Young Team
Keller Williams Greater Metropolitan
(216) 378-9618
2 in this area
765 Total Sales
-

Buyer's Agent in 2019
Gregg Wasilko
Howard Hanna
(440) 521-1757
88 in this area
1,486 Total Sales
-

Buyer Co-Listing Agent in 2019
Stacy Loizos
Howard Hanna
(216) 533-2697
6 in this area
92 Total Sales
-
B
Seller's Agent in 2012
Brenda Smith
Russell Real Estate Services
14 Total Sales
Map
Source: MLS Now
MLS Number: 4062336
APN: 04-00-022-813-027
- 2476 Capulet Ct
- 2593 Shakespeare Ln
- 2594 Shakespeare Ln Unit 21
- 2755 Shakespeare Ln
- 2576 Covington Place
- 2461 Seton Dr
- 2166 Southampton Ln Unit 303
- 2203 Langford Ln
- 2250 Jaycox Rd
- 2813 Shakespeare Ln
- 0 Detroit Rd Unit 5098540
- 0 Detroit Rd Unit 5090789
- 2008 Nottingham Pkwy
- 2735 Elizabeth St
- 1956 Buckingham Dr
- 2394 Pendleton Ct
- 2852 Jaycox Rd
- 2287 Center Rd
- 3181 Jaycox Rd
- 2152 Vivian Way
