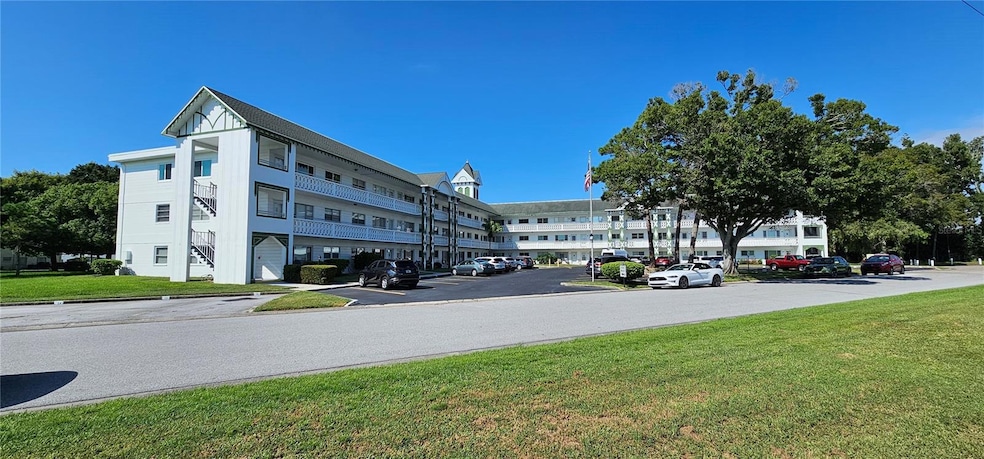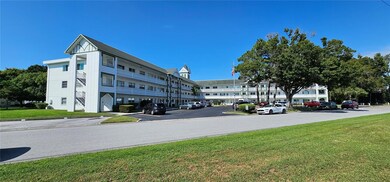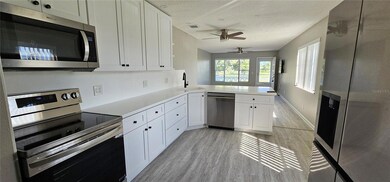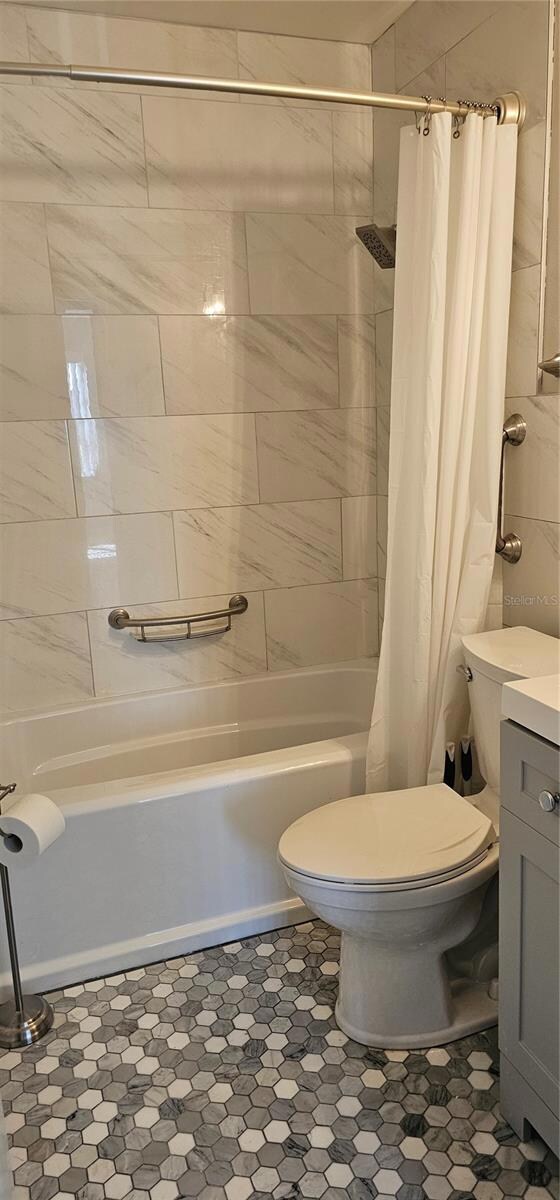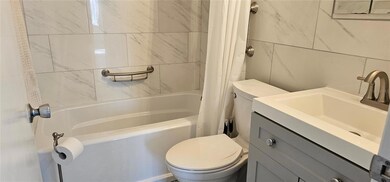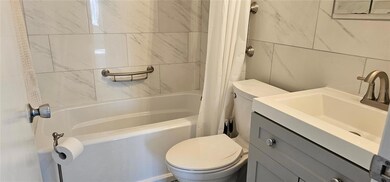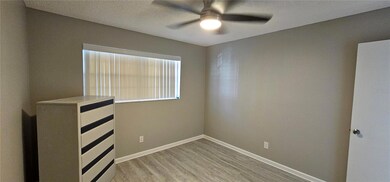2468 Florentine Way Unit 26 Clearwater, FL 33763
On Top of the World NeighborhoodEstimated payment $1,688/month
Highlights
- Golf Course Community
- Heated In Ground Pool
- Golf Course View
- Fitness Center
- Active Adult
- Open Floorplan
About This Home
WOW! Washer/Dryer to be added prior to closing. This condo is the ultimate in rebuilt, remodeled and impressive! Bright End unit w extra windows for bright days and calming golf course views! From the New a/c, HWH, Plumbing, to the electric to the EZ care Luxury Vinyl flooring, nothing was overlooked. . Open floor plan enhances the remodeled kitchen, perfect for entertaining and the stone countertops and new appliances make cooking a joy! The remodeled baths are so elegant with marble floors , spacious vanities and custom tiled shower.Beyond the condo itself, the On Top of the World community offers an impressive array of amenities. Whether you're into fitness or relaxation, there's something for everyone. Enjoy a state-of-the-art gym, two golf courses (one 18-hole and one 9-hole), and a fully equipped woodworking shop available for free to all owners. Two refreshing pools, two recreation centers, tennis courts, and lawn bowling add to the variety of outdoor activities available. For those who enjoy creative pursuits, there's a lapidary and a library to explore. The Karma Café provides a perfect spot to relax, and with dozens of clubs, shows, dancing, art classes, and exercise classes, there’s no shortage of entertainment and social opportunities. With its top-tier updates, stylish furnishings, and access to an abundance of activities, this condo offers everything you could want in a home. It’s not just a place to live—it's a lifestyle.
Listing Agent
BONOMO REALTY LLC Brokerage Phone: 727-733-3777 License #3070632 Listed on: 05/14/2025
Property Details
Home Type
- Condominium
Est. Annual Taxes
- $2,096
Year Built
- Built in 1974
Lot Details
- End Unit
- Street terminates at a dead end
- Unincorporated Location
- South Facing Home
- Mature Landscaping
- Historic Home
HOA Fees
- $518 Monthly HOA Fees
Property Views
- Golf Course
- Garden
Home Design
- Entry on the 2nd floor
- Slab Foundation
- Built-Up Roof
- Concrete Siding
- Block Exterior
- Stucco
Interior Spaces
- 1,100 Sq Ft Home
- 3-Story Property
- Open Floorplan
- Built-In Features
- Ceiling Fan
- Blinds
- Combination Dining and Living Room
- Sun or Florida Room
Kitchen
- Range
- Recirculated Exhaust Fan
- Dishwasher
- Stone Countertops
Flooring
- Carpet
- Ceramic Tile
- Luxury Vinyl Tile
Bedrooms and Bathrooms
- 2 Bedrooms
- 2 Full Bathrooms
Home Security
Parking
- Guest Parking
- Assigned Parking
Pool
- Heated In Ground Pool
- Gunite Pool
- Spa
- Pool Tile
Utilities
- Central Heating and Cooling System
- Cable TV Available
Additional Features
- Reclaimed Water Irrigation System
- Exterior Lighting
Listing and Financial Details
- Visit Down Payment Resource Website
- Tax Lot 043
- Assessor Parcel Number 31-28-16-64029-043-0260
Community Details
Overview
- Active Adult
- Association fees include cable TV, pool, internet, maintenance structure, ground maintenance, recreational facilities, sewer, trash, water
- Amita, Laura Or Tim Association, Phone Number (727) 683-6981
- Visit Association Website
- Parkway Management Association
- On Top Of The World Subdivision
- Association Owns Recreation Facilities
- The community has rules related to building or community restrictions, deed restrictions, fencing, vehicle restrictions
Amenities
- Sauna
- Clubhouse
- Laundry Facilities
- Elevator
Recreation
- Golf Course Community
- Tennis Courts
- Pickleball Courts
- Racquetball
- Recreation Facilities
- Shuffleboard Court
- Fitness Center
- Community Pool
- Community Spa
- Dog Park
Pet Policy
- 2 Pets Allowed
Security
- Fire and Smoke Detector
Map
Home Values in the Area
Average Home Value in this Area
Tax History
| Year | Tax Paid | Tax Assessment Tax Assessment Total Assessment is a certain percentage of the fair market value that is determined by local assessors to be the total taxable value of land and additions on the property. | Land | Improvement |
|---|---|---|---|---|
| 2024 | $2,092 | $134,565 | -- | $134,565 |
| 2023 | $2,092 | $138,754 | $0 | $138,754 |
| 2022 | $1,839 | $109,283 | $0 | $109,283 |
| 2021 | $1,672 | $82,427 | $0 | $0 |
| 2020 | $1,658 | $80,398 | $0 | $0 |
| 2019 | $1,550 | $74,687 | $0 | $74,687 |
| 2018 | $1,441 | $68,064 | $0 | $0 |
| 2017 | $1,323 | $60,559 | $0 | $0 |
| 2016 | $421 | $42,465 | $0 | $0 |
| 2015 | $410 | $42,170 | $0 | $0 |
| 2014 | $403 | $41,835 | $0 | $0 |
Property History
| Date | Event | Price | List to Sale | Price per Sq Ft | Prior Sale |
|---|---|---|---|---|---|
| 10/02/2025 10/02/25 | Price Changed | $189,000 | -5.0% | $172 / Sq Ft | |
| 05/14/2025 05/14/25 | For Sale | $199,000 | +142.7% | $181 / Sq Ft | |
| 08/26/2020 08/26/20 | Sold | $82,000 | -16.3% | $75 / Sq Ft | View Prior Sale |
| 07/18/2020 07/18/20 | Pending | -- | -- | -- | |
| 07/13/2020 07/13/20 | For Sale | $98,000 | 0.0% | $89 / Sq Ft | |
| 08/17/2018 08/17/18 | Off Market | $900 | -- | -- | |
| 10/14/2017 10/14/17 | Rented | $900 | -5.3% | -- | |
| 10/11/2017 10/11/17 | For Rent | $950 | -- | -- |
Purchase History
| Date | Type | Sale Price | Title Company |
|---|---|---|---|
| Warranty Deed | $82,000 | Somers Title Company | |
| Interfamily Deed Transfer | -- | None Available | |
| Administrators Deed | -- | -- |
Source: Stellar MLS
MLS Number: TB8385773
APN: 31-28-16-64029-043-0260
- 2468 Florentine Way Unit 48
- 2460 Franciscan Dr Unit 94
- 2460 Franciscan Dr Unit 76
- 2431 Franciscan Dr Unit 45
- 2430 Florentine Way Unit 6
- 2430 Florentine Way Unit 46
- 2430 Florentine Way Unit 56
- 2410 Franciscan Dr Unit 18
- 2467 Finlandia Ln Unit 57
- 2466 Ecuadorian Way Unit 6
- 2466 Ecuadorian Way Unit 24
- 2466 Ecuadorian Way Unit 38
- 2455 Finlandia Ln Unit 39
- 2426 Ecuadorian Way Unit 24
- 2426 Ecuadorian Way Unit 58
- 2404 Florentine Way Unit 2
- 2440 World Parkway Blvd Unit 16
- 2440 World Parkway Blvd Unit 52
- 2440 World Parkway Blvd Unit 38
- 2440 World Parkway Blvd Unit 60
- 2469 Franciscan Dr Unit 53
- 2467 Finlandia Ln Unit 27
- 2466 Ecuadorian Way Unit 32
- 2456 Ecuadorian Way Unit 46
- 2441 Persian Dr Unit 61
- 2402 Ecuadorian Way Unit 50
- 2402 Ecuadorian Way Unit 2402 Ecuadorian Way #50
- 2417 Persian Dr Unit 23
- 2417 Persian Dr Unit 41
- 25350 Us Highway 19 N
- 2295 Mexican Way Unit 3
- 2450 Canadian Way Unit 26
- 2359 Finlandia Ln Unit 65
- 24862 Us Hwy 19 N
- 2471 Sumatran Way Unit 51
- 2462 Brazilia Dr Unit 64
- 2451 Canadian Way Unit 59
- 2386 Sumatran Way Unit 44
- 2386 Sumatran Way Unit 14
- 2331 Finlandia Ln Unit 49
