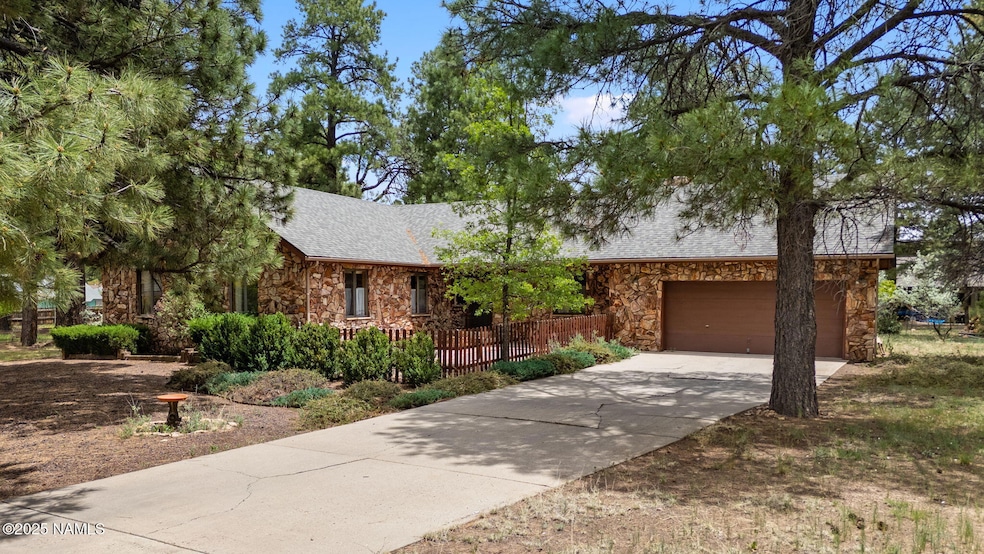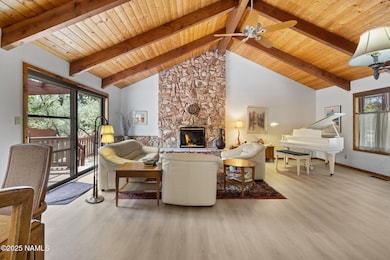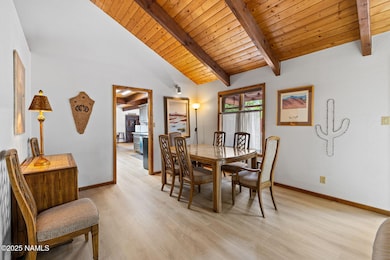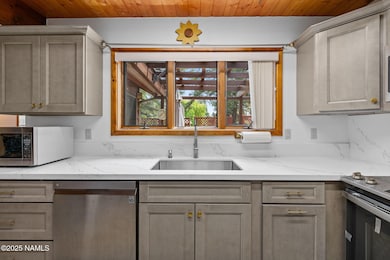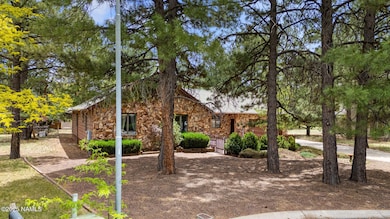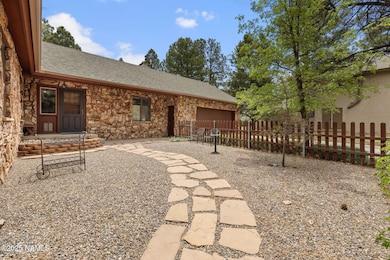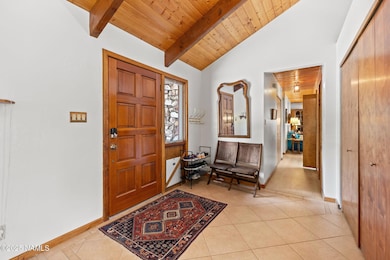2468 N Strawberry Way Flagstaff, AZ 86004
Elk Run NeighborhoodEstimated payment $4,329/month
Highlights
- Golf Course Community
- Clubhouse
- Vaulted Ceiling
- Mountain View
- Deck
- Breakfast Area or Nook
About This Home
Welcome to this updated SINGLE LEVEL home. Enjoy MULTIPLE LIVING SPACES including a great room with breakfast area and a separate living/dining area. Step outside to a LARGE OPEN DECK with PERGOLA. Additional highlights include a large 2 CAR GARAGE with attic for storage, a water shut off valve for EASY WINTERIZATION, a variety of mature trees, EASY-CARE LANDSCAPING, and a NEWER ROOF (2021). This home offers VAULTED CEILINGS, exposed wood beam work, and a dramatic floor-to-ceiling wood-burning rock FIREPLACE. Located in a quiet CUL-DE-SAC, FURNISHED, fully RENOVATED KITCHEN & NEW APPLIANCES, RENOVATED BATHROOMS, fresh interior paint, & Carpet replaced with LVP FLOORING for a modern cohesive look & Enjoy Continental Country Club Amenities with low HOA fees!
Home Details
Home Type
- Single Family
Est. Annual Taxes
- $3,110
Year Built
- Built in 1985
Lot Details
- 0.29 Acre Lot
- Cul-De-Sac
- Partially Fenced Property
- Level Lot
HOA Fees
- $30 Monthly HOA Fees
Parking
- 2 Car Attached Garage
Home Design
- Wood Frame Construction
- Asphalt Shingled Roof
- Wood Siding
- Stone
Interior Spaces
- 2,104 Sq Ft Home
- 1-Story Property
- Vaulted Ceiling
- Ceiling Fan
- Gas Fireplace
- Double Pane Windows
- Mountain Views
- Crawl Space
Kitchen
- Breakfast Area or Nook
- Electric Range
- Microwave
Flooring
- Laminate
- Ceramic Tile
Bedrooms and Bathrooms
- 3 Bedrooms
- 2 Bathrooms
Outdoor Features
- Deck
Utilities
- Cooling Available
- Forced Air Heating System
- Heating System Uses Natural Gas
Listing and Financial Details
- Assessor Parcel Number 10722054
Community Details
Overview
- Continental Country Club Association, Phone Number (928) 526-5125
- Elk Run Subdivision
Recreation
- Golf Course Community
Additional Features
- Clubhouse
- Complex Is Fenced
Map
Home Values in the Area
Average Home Value in this Area
Tax History
| Year | Tax Paid | Tax Assessment Tax Assessment Total Assessment is a certain percentage of the fair market value that is determined by local assessors to be the total taxable value of land and additions on the property. | Land | Improvement |
|---|---|---|---|---|
| 2025 | $3,110 | $67,683 | -- | -- |
| 2024 | $3,110 | $69,738 | -- | -- |
| 2023 | $2,968 | $54,457 | $0 | $0 |
| 2022 | $2,750 | $39,880 | $0 | $0 |
| 2021 | $2,656 | $39,251 | $0 | $0 |
| 2020 | $2,566 | $39,110 | $0 | $0 |
| 2019 | $2,506 | $35,878 | $0 | $0 |
| 2018 | $2,436 | $34,119 | $0 | $0 |
| 2017 | $2,254 | $31,227 | $0 | $0 |
| 2016 | $2,247 | $30,753 | $0 | $0 |
| 2015 | $2,129 | $28,704 | $0 | $0 |
Property History
| Date | Event | Price | List to Sale | Price per Sq Ft | Prior Sale |
|---|---|---|---|---|---|
| 11/08/2025 11/08/25 | Price Changed | $765,000 | -2.5% | $364 / Sq Ft | |
| 10/08/2025 10/08/25 | Price Changed | $785,000 | -1.8% | $373 / Sq Ft | |
| 07/31/2025 07/31/25 | For Sale | $799,000 | +17.5% | $380 / Sq Ft | |
| 06/30/2023 06/30/23 | Sold | $680,000 | -0.7% | $323 / Sq Ft | View Prior Sale |
| 05/20/2023 05/20/23 | For Sale | $685,000 | -- | $326 / Sq Ft |
Purchase History
| Date | Type | Sale Price | Title Company |
|---|---|---|---|
| Warranty Deed | $680,000 | Empire Title Agency | |
| Interfamily Deed Transfer | -- | None Available |
Mortgage History
| Date | Status | Loan Amount | Loan Type |
|---|---|---|---|
| Open | $480,000 | New Conventional |
Source: Northern Arizona Association of REALTORS®
MLS Number: 201640
APN: 107-22-054
- 2444 N Strawberry Way
- 3792 E Ramble Wood Dr
- 2289 N Elk Run St
- 4024 N Goodwin Cir
- 2360 N Whispering Pines Way
- 2404 N Whispering Pines Way
- 4316 E Broken Rock Loop
- 2462 N Earle Dr
- 4100 E Village Cir
- 1908 N Deer Crossing Rd
- 2352 N Earle Dr
- 4449 E Moonshadow Ln
- 1731 N Deer Crossing Rd
- 2545 N Broken Circle Rd
- 2565 N Rio de Flag Dr
- 2672 N Carefree Cir
- 1627 N Deer Crossing Rd
- 2922 N Rio de Flag Dr
- 2000 N Rio de Flag Dr
- 1680 N Wood Hollow Way
- 3 E Village Cir
- 4011 E Village Cir
- 4100 E Village Cir
- 4015 E Soliere Ave
- 4255 E Soliere Ave
- 2922 N Rio de Flag Dr
- 4343 E Soliere Ave
- 2652 E Route 66
- 1401 N Fourth St Unit 8
- 1401 N Fourth St Unit 1
- 1401 N Fourth St Unit Building 8
- 1002 N 4th St
- 3580 N Jamison Blvd Unit 2
- 2416 N Main St Unit 1
- 5250 E Cortland Blvd
- 2665 N Valley View Rd Unit 10124
- 2016 N Center St
- 2016 N Center St Unit 4
- 2905 N Aris St Unit A
- 5303 E Cortland Blvd
