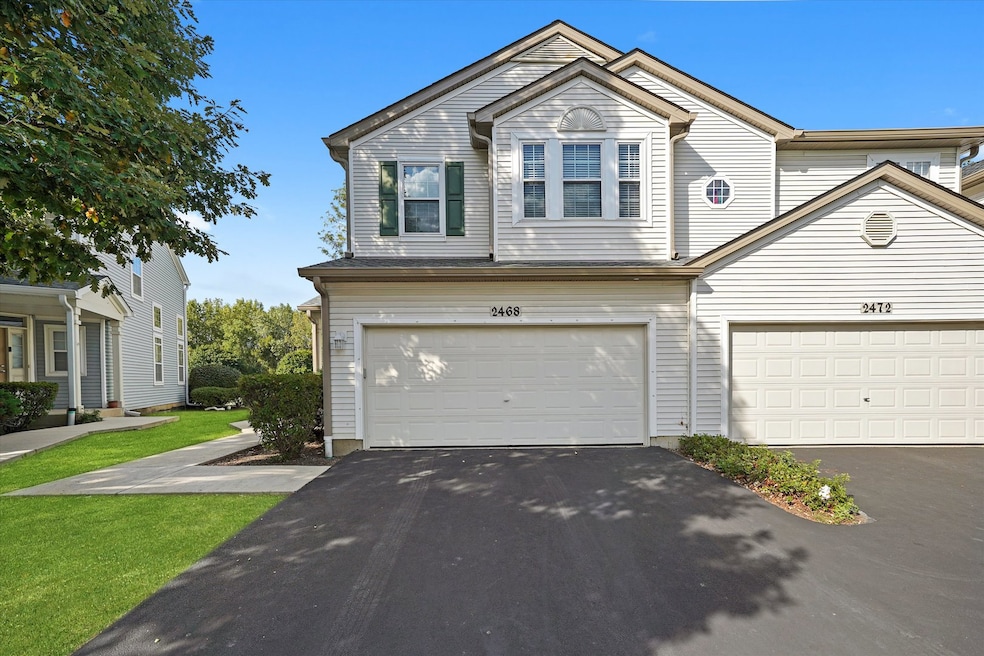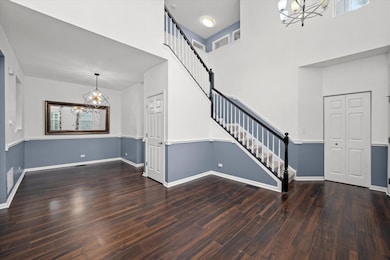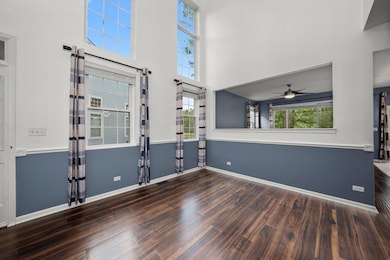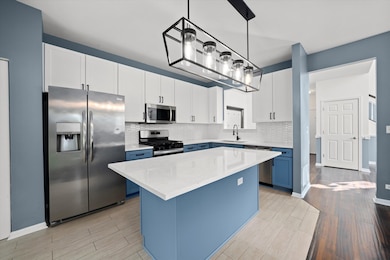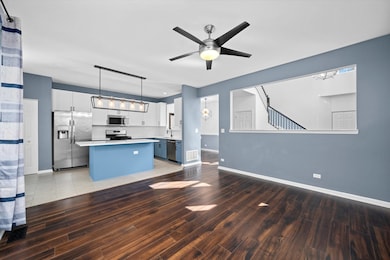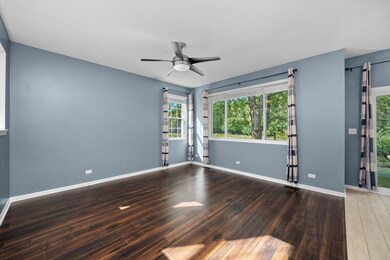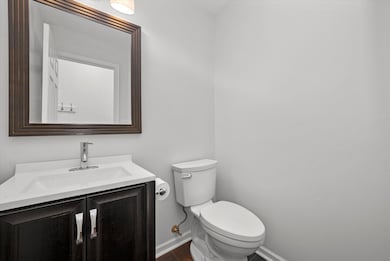2468 Reflections Dr Unit T2401 Aurora, IL 60502
Eola Yards NeighborhoodHighlights
- Water Views
- Home fronts a pond
- Property is adjacent to nature preserve
- Nancy Young Elementary School Rated A
- Open Floorplan
- Recreation Room
About This Home
WOW! Beautifully updated 2 Story with Gorgeous Pond Views! You'll be impressed the minute you walk in the door with High Volume ceilings and lots of natural Sunlight filling the Living Room. Walls with peak through openings for an Open Concept feel, white Chair Rail Trim, Ornate corner Trim and Modern colors throughout the main floor. Enjoy formal dining in a cozy separate Dining Area. Kitchen and Family Room have breath taking views of the pond! Kitchen is updated with Stainless Steel Appliances, Quartz Counters, Tile Backsplash, White Extended Length Cabinets, Island seating and a Pantry Closet. Sliding patio door leads to a concrete patio perfect for peaceful outdoor seating. Master bedroom with walk-in closet, private bath and MORE Water Views! Laundry room conveniently located on the same level as the bedrooms. Finished Basement with plenty of room for another Living Area, in Home Office or Recreation Room. This Prime End Unit offers much privacy as it backs to an open grass and Wooded area. If you enjoy walking/running, it's just steps away from a paved path with benches surrounding a large Peaceful Pond reflecting the adjacent Forest Life! Located within Award winning School District #204. Utilities included: Water, Sewer, and Garbage. Rent: $2900/2.5 yr, $3000/1.5 yr, $3400/6 month. Available for immediate move in!
Townhouse Details
Home Type
- Townhome
Year Built
- Built in 2000 | Remodeled in 2024
Lot Details
- Home fronts a pond
- Property is adjacent to nature preserve
- End Unit
- Wooded Lot
Parking
- 2 Car Garage
- Driveway
- Parking Included in Price
Home Design
- Entry on the 1st floor
- Asphalt Roof
- Concrete Perimeter Foundation
Interior Spaces
- 1,743 Sq Ft Home
- 2-Story Property
- Open Floorplan
- Ceiling Fan
- Double Pane Windows
- Window Screens
- Six Panel Doors
- Family Room
- Combination Dining and Living Room
- Recreation Room
- Storage Room
- Water Views
Kitchen
- Range
- Microwave
- Dishwasher
- Disposal
Flooring
- Carpet
- Laminate
- Ceramic Tile
Bedrooms and Bathrooms
- 3 Bedrooms
- 3 Potential Bedrooms
Laundry
- Laundry Room
- Dryer
- Washer
Basement
- Basement Fills Entire Space Under The House
- Sump Pump
Outdoor Features
- Patio
Schools
- Young Elementary School
- Granger Middle School
- Metea Valley High School
Utilities
- Central Air
- Heating System Uses Natural Gas
- Cable TV Available
Listing and Financial Details
- Security Deposit $4,350
- Property Available on 10/1/25
- Rent includes water, exterior maintenance, lawn care, snow removal
Community Details
Overview
- 4 Units
- Maggie Lewsader Association, Phone Number (630) 812-6400
- Property managed by G&D Property Management
Pet Policy
- No Pets Allowed
Map
Property History
| Date | Event | Price | List to Sale | Price per Sq Ft | Prior Sale |
|---|---|---|---|---|---|
| 12/07/2025 12/07/25 | Price Changed | $2,900 | -3.3% | $2 / Sq Ft | |
| 10/20/2025 10/20/25 | Price Changed | $3,000 | -6.3% | $2 / Sq Ft | |
| 09/26/2025 09/26/25 | For Rent | $3,200 | 0.0% | -- | |
| 09/12/2025 09/12/25 | Sold | $375,000 | -1.3% | $215 / Sq Ft | View Prior Sale |
| 08/24/2025 08/24/25 | For Sale | $379,900 | -- | $218 / Sq Ft |
Source: Midwest Real Estate Data (MRED)
MLS Number: 12471240
APN: 07-19-104-121
- 1008 Asbury Dr
- 921 Parkhill Cir
- 1037 Parkhill Cir
- 973 Parkhill Cir Unit 973-B
- 452 Jamestown Ct Unit 506
- 369 Vaughn Cir
- 354 Vaughn Cir
- 2494 Stoughton Cir Unit 352504
- 2295 Stoughton Dr Unit 904D
- 227 Vaughn Rd
- 2235 Cheshire Dr
- 970 Waterside Ct
- 1900 E New York St
- 2225 Beaumont Ct
- 1110 Oakhill Dr
- 322 4th St
- 1129 Drury Ln
- 1148 Drury Ln
- 1176 Heathrow Ln
- 1771 Briarheath Dr
- 2298 Reflections Dr Unit C0502
- 2279 Reflections Dr Unit 1208
- 522 Wolverine Dr Unit 522
- 2249 Hudson Cir Unit 3105
- 518 Declaration Ln Unit 1204
- 369 Vaughn Cir
- 434 Vaughn Cir
- 2479 Stoughton Cir Unit 351403
- 2800 Pontiac Dr
- 2427 Stoughton Cir Unit 2427
- 2441 Stoughton Cir Unit 2441
- 164 Forestview Ct
- 245 N Oakhurst Dr
- 3029 Peachtree Cir
- 416 Conservatory Ln
- 481 Metropolitan St
- 3106 Bromley Ln Unit 422B
- 130 Creston Cir Unit 152C
- 169 Braxton Ln Unit 54W
- 3345 Kentshire Cir Unit 28161
