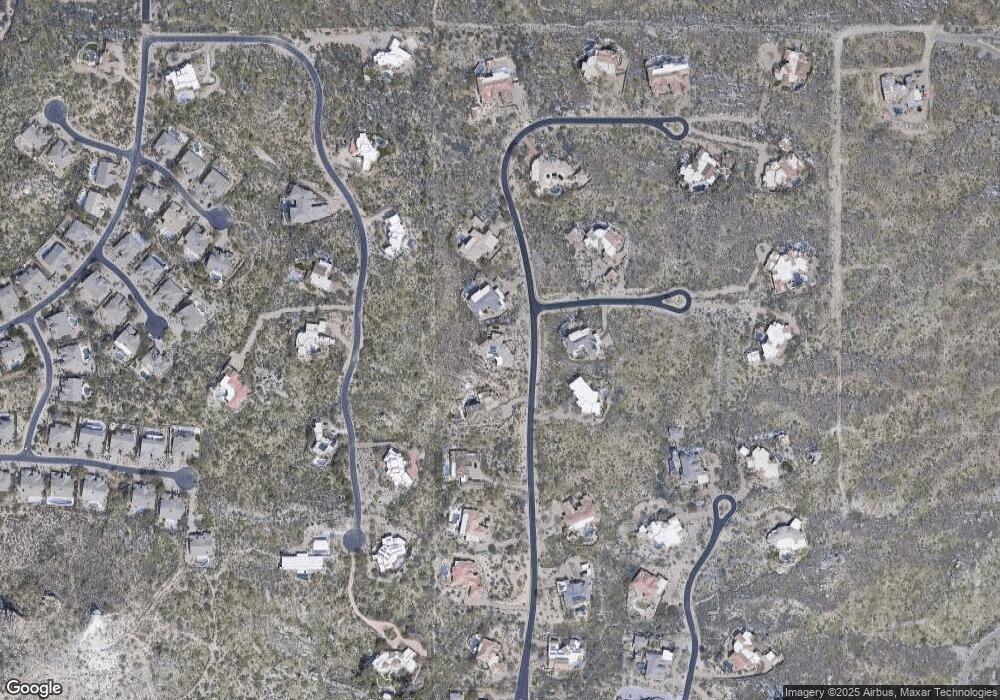24686 N 120th Place Scottsdale, AZ 85255
Dynamite Foothills NeighborhoodEstimated Value: $2,318,620 - $2,840,000
4
Beds
5
Baths
4,631
Sq Ft
$558/Sq Ft
Est. Value
About This Home
This home is located at 24686 N 120th Place, Scottsdale, AZ 85255 and is currently estimated at $2,582,207, approximately $557 per square foot. 24686 N 120th Place is a home located in Maricopa County with nearby schools including Desert Sun Academy, Sonoran Trails Middle School, and Cactus Shadows High School.
Ownership History
Date
Name
Owned For
Owner Type
Purchase Details
Closed on
Jun 7, 2021
Sold by
George And Dixie Glenday Trust and Glenday Family Trust
Bought by
Glenday Family Trust and Glenday
Current Estimated Value
Purchase Details
Closed on
Apr 1, 2005
Sold by
Sqc Investments Inc
Bought by
Luxor Homes Llc
Home Financials for this Owner
Home Financials are based on the most recent Mortgage that was taken out on this home.
Original Mortgage
$300,000
Interest Rate
4.37%
Mortgage Type
Negative Amortization
Purchase Details
Closed on
Mar 31, 2005
Sold by
Luxor Homes Llc
Bought by
Glenday George A and Glenday Dixie E
Home Financials for this Owner
Home Financials are based on the most recent Mortgage that was taken out on this home.
Original Mortgage
$300,000
Interest Rate
4.37%
Mortgage Type
Negative Amortization
Purchase Details
Closed on
Feb 25, 2003
Sold by
M/I Homes Inc
Bought by
Sqc Investments Inc
Create a Home Valuation Report for This Property
The Home Valuation Report is an in-depth analysis detailing your home's value as well as a comparison with similar homes in the area
Home Values in the Area
Average Home Value in this Area
Purchase History
| Date | Buyer | Sale Price | Title Company |
|---|---|---|---|
| Glenday Family Trust | -- | None Listed On Document | |
| Luxor Homes Llc | -- | Lawyers Title Ins | |
| Glenday George A | $1,122,319 | Lawyers Title Ins | |
| Sqc Investments Inc | $3,963,916 | Lawyers Title Of Arizona Inc |
Source: Public Records
Mortgage History
| Date | Status | Borrower | Loan Amount |
|---|---|---|---|
| Previous Owner | Glenday George A | $300,000 |
Source: Public Records
Tax History Compared to Growth
Tax History
| Year | Tax Paid | Tax Assessment Tax Assessment Total Assessment is a certain percentage of the fair market value that is determined by local assessors to be the total taxable value of land and additions on the property. | Land | Improvement |
|---|---|---|---|---|
| 2025 | $6,440 | $133,717 | -- | -- |
| 2024 | $6,255 | $127,350 | -- | -- |
| 2023 | $6,255 | $152,750 | $30,550 | $122,200 |
| 2022 | $6,044 | $115,510 | $23,100 | $92,410 |
| 2021 | $6,729 | $112,510 | $22,500 | $90,010 |
| 2020 | $6,982 | $111,210 | $22,240 | $88,970 |
| 2019 | $6,933 | $109,060 | $21,810 | $87,250 |
| 2018 | $6,730 | $106,910 | $21,380 | $85,530 |
| 2017 | $6,420 | $107,080 | $21,410 | $85,670 |
| 2016 | $6,442 | $101,850 | $20,370 | $81,480 |
| 2015 | $6,043 | $94,780 | $18,950 | $75,830 |
Source: Public Records
Map
Nearby Homes
- 13191 E Parkview Ln
- 24293 N 120th Place
- 11935 E Parkview Ln
- 11856 E Parkview Ln
- 23891 N 125th St
- Mojave Plan at Sereno Canyon - Estate Collection
- Sunburst Plan at Sereno Canyon - Estate Collection
- Ocotillo Plan at Sereno Canyon - Estate Collection
- Desert Willow Plan at Sereno Canyon - Estate Collection
- Desert Agave Plan at Sereno Canyon - Estate Collection
- 24645 N 117th St
- 11753 E Parkview Ln
- 11904 E Hackamore Dr
- 11904 E Hackamore Dr Unit 4
- 24910 N 124th Way
- 11568 E Whispering Wind Dr
- 11980 E Desert Willow Dr
- 11584 E La Junta Rd
- 24885 N 124th Place
- 23962 N 123rd Place
- 24738 N 120th Place
- 24634 N 120th Place
- 24719 N 119th Place Unit 15
- 12081 E Whispering Wind Dr
- 24665 N 120th Place
- 24790 N 120th Place
- 24582 N 120th Place
- 24603 N 120th Place Unit 39
- 24603 N 120th Place
- 24573 N 119th Place
- 24795 N 119th Place
- 24610 N 119th Place
- 12084 E Whispering Wind Dr
- 24530 N 120th Place
- 24568 N 119th Place
- 24842 N 120th Place Unit 58
- 24541 N 120th Place
- 12119 E Whispering Wind Dr Unit 36
- 12085 E Chama Rd
- 24612 N 121st Place
