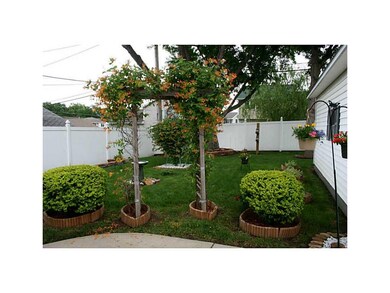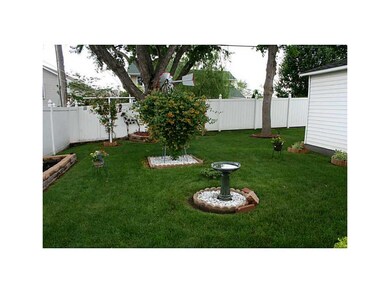
2469 1st St SW Cedar Rapids, IA 52404
Southwest Area NeighborhoodHighlights
- Recreation Room
- 2 Car Detached Garage
- Patio
- Ranch Style House
- Eat-In Kitchen
- Central Air
About This Home
As of February 2022Why wait another day? This well maintained ranch is ready for immediate possession. Located in a quiet yet convenient neighborhood within walking distance to schools and easy access to 380. You can't go wrong here. Mechanical items are up to date. Windows have been replaced. Utilize added space in the nicely finished lower level complete with rec area, wet bar and full bath. Private park like back yard with many perennials. Large patio and detached oversized 2 stall garage. Seller says "sell"!
Last Agent to Sell the Property
Jennifer Moen
CREATIVE CONSULTING REAL ESTATE, LLC Listed on: 06/02/2014
Home Details
Home Type
- Single Family
Est. Annual Taxes
- $2,288
Year Built
- 1963
Lot Details
- Lot Dimensions are 60 x 114
- Fenced
Home Design
- Ranch Style House
- Poured Concrete
- Frame Construction
- Vinyl Construction Material
Interior Spaces
- Recreation Room
- Basement Fills Entire Space Under The House
Kitchen
- Eat-In Kitchen
- Range
- Microwave
- Dishwasher
Bedrooms and Bathrooms
- 3 Main Level Bedrooms
Parking
- 2 Car Detached Garage
- Garage Door Opener
Outdoor Features
- Patio
Utilities
- Central Air
- Hot Water Heating System
- Heating System Uses Gas
- Gas Water Heater
Ownership History
Purchase Details
Home Financials for this Owner
Home Financials are based on the most recent Mortgage that was taken out on this home.Similar Homes in Cedar Rapids, IA
Home Values in the Area
Average Home Value in this Area
Purchase History
| Date | Type | Sale Price | Title Company |
|---|---|---|---|
| Warranty Deed | $127,000 | None Available |
Mortgage History
| Date | Status | Loan Amount | Loan Type |
|---|---|---|---|
| Open | $141,300 | New Conventional | |
| Closed | $7,850 | New Conventional | |
| Closed | $93,800 | New Conventional |
Property History
| Date | Event | Price | Change | Sq Ft Price |
|---|---|---|---|---|
| 07/17/2025 07/17/25 | Price Changed | $199,900 | -2.5% | $119 / Sq Ft |
| 07/11/2025 07/11/25 | For Sale | $205,000 | +30.6% | $122 / Sq Ft |
| 02/03/2022 02/03/22 | Sold | $157,000 | -1.9% | $94 / Sq Ft |
| 11/08/2021 11/08/21 | Pending | -- | -- | -- |
| 10/08/2021 10/08/21 | For Sale | $160,000 | +26.0% | $96 / Sq Ft |
| 12/29/2014 12/29/14 | Sold | $127,000 | -9.3% | $76 / Sq Ft |
| 12/29/2014 12/29/14 | Pending | -- | -- | -- |
| 06/02/2014 06/02/14 | For Sale | $140,000 | -- | $84 / Sq Ft |
Tax History Compared to Growth
Tax History
| Year | Tax Paid | Tax Assessment Tax Assessment Total Assessment is a certain percentage of the fair market value that is determined by local assessors to be the total taxable value of land and additions on the property. | Land | Improvement |
|---|---|---|---|---|
| 2023 | $3,062 | $168,300 | $24,600 | $143,700 |
| 2022 | $2,556 | $145,200 | $21,900 | $123,300 |
| 2021 | $2,590 | $132,300 | $21,900 | $110,400 |
| 2020 | $2,590 | $126,000 | $19,200 | $106,800 |
| 2019 | $2,412 | $120,400 | $19,200 | $101,200 |
| 2018 | $2,340 | $120,400 | $19,200 | $101,200 |
| 2017 | $2,448 | $119,200 | $19,200 | $100,000 |
| 2016 | $2,448 | $115,200 | $19,200 | $96,000 |
| 2015 | $2,371 | $114,772 | $19,163 | $95,609 |
| 2014 | $2,186 | $114,772 | $19,163 | $95,609 |
| 2013 | $2,134 | $114,772 | $19,163 | $95,609 |
Agents Affiliated with this Home
-
R
Seller's Agent in 2025
Rossilyn Babington
Pinnacle Realty LLC
-
M
Seller's Agent in 2022
Matt Clark
Epique Realty
-
J
Seller's Agent in 2014
Jennifer Moen
CREATIVE CONSULTING REAL ESTATE, LLC
-
P
Buyer's Agent in 2014
Pat Murphy
SKOGMAN REALTY
Map
Source: Cedar Rapids Area Association of REALTORS®
MLS Number: 1403883
APN: 14334-28013-00000
- 2628 1st St SW
- 2219 Hamilton St SW
- 2408 J St SW
- 259 25th Ave SW
- 2225 J St SW
- 2430 Victoria Dr SW
- 266 24th Ave SW
- 189 21st Ave SW
- 261 28th Ave SW
- 2901 J St SW
- 101 26th Avenue Dr SW
- 2000 Hamilton St SW
- 3104 Woodland Dr SW
- 51 29th Avenue Dr SW Unit C22
- 25-85 Aossey Ln SW
- 165 Hayes St SW
- 2220 D St SW
- 2426 Deborah Dr SW
- 2511 Indiana St SW
- 2525 Linwood St SW






