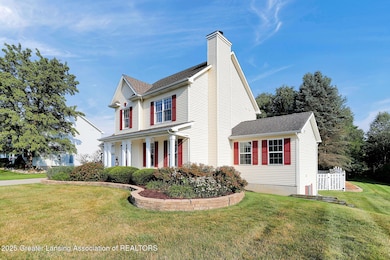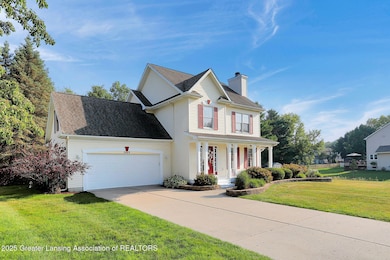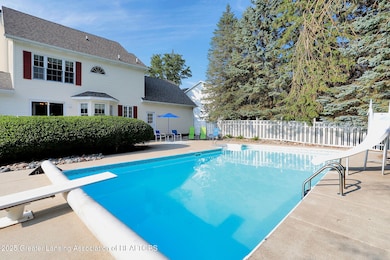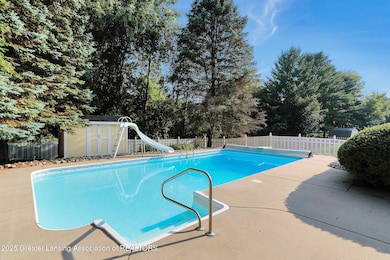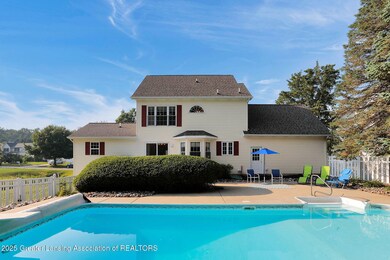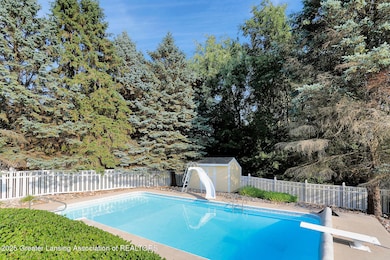2469 Brookview Ln Dewitt, MI 48820
Estimated payment $2,750/month
Highlights
- In Ground Pool
- Deck
- Pool View
- Scott Elementary School Rated A-
- Traditional Architecture
- Covered Patio or Porch
About This Home
Welcome to this unique and beautifully updated 5-bedroom, 3.5-bath home located in the heart of DeWitt. Enjoy the convenience of being within walking distance to Scott School, local parks, and downtown. The main level offers a spacious great room featuring a brick-front gas fireplace, which flows into a formal dining room through double doors—providing beautiful views of the private backyard. The eat-in kitchen offers plenty of room for cooking and gathering. One of the home's most distinctive features is its two primary suites - one on the main floor and one upstairs. The main-level suite includes a walk-in shower, and the main level is completed with a convenient half bath. Upstairs, the second primary suite boasts dual sinks, a jetted tub, and a large walk-in closet. Three additional bedrooms and another full bathroom round out the upper level, offering ample space for family or guests. The finished lower level features a massive family room and a versatile space with egress windows, perfect for a sixth bedroom, home office, or workout room. Outside, the backyard is a private retreat with full fencing and an in-ground pool, perfect for summer enjoyment. Recent updates include a new furnace, air conditioning unit, pool pump, and most main level flooring in 2025. The washer and dryer were replaced in 2022, and the roof was replaced in 2018. This move-in-ready home offers space, comfort, and convenience in a desirable DeWitt location. Don't miss the opportunity to make it yours.
Listing Agent
RE/MAX Real Estate Professionals Dewitt Brokerage Phone: 517-669-8118 Listed on: 10/21/2025

Home Details
Home Type
- Single Family
Est. Annual Taxes
- $5,940
Year Built
- Built in 1996
Lot Details
- 0.32 Acre Lot
- Lot Dimensions are 145x96
- Front and Back Yard Sprinklers
- Back Yard Fenced and Front Yard
Parking
- 2 Car Attached Garage
- Driveway
Home Design
- Traditional Architecture
- Shingle Roof
- Vinyl Siding
Interior Spaces
- 2-Story Property
- Ceiling Fan
- Chandelier
- Gas Fireplace
- Entrance Foyer
- Great Room with Fireplace
- Pool Views
Kitchen
- Oven
- Range with Range Hood
- Microwave
- Dishwasher
- Disposal
Bedrooms and Bathrooms
- 5 Bedrooms
- Walk-In Closet
- Double Vanity
Laundry
- Laundry on upper level
- Dryer
- Washer
Basement
- Basement Fills Entire Space Under The House
- Sump Pump
- Basement Window Egress
Pool
- In Ground Pool
- Fence Around Pool
- Pool Cover
- Pool Liner
Outdoor Features
- Deck
- Covered Patio or Porch
Location
- City Lot
Schools
- David Scott Elementary School
Utilities
- Forced Air Heating and Cooling System
- Heating System Uses Natural Gas
- Natural Gas Connected
- Water Softener
- High Speed Internet
- Cable TV Available
Community Details
- Creeping Brook Subdivision
Map
Home Values in the Area
Average Home Value in this Area
Tax History
| Year | Tax Paid | Tax Assessment Tax Assessment Total Assessment is a certain percentage of the fair market value that is determined by local assessors to be the total taxable value of land and additions on the property. | Land | Improvement |
|---|---|---|---|---|
| 2025 | -- | $219,800 | $29,100 | $190,700 |
| 2024 | $32 | $198,900 | $27,600 | $171,300 |
| 2023 | $3,545 | $185,400 | $0 | $0 |
| 2022 | $5,365 | $170,400 | $23,500 | $146,900 |
| 2021 | $5,214 | $163,200 | $22,200 | $141,000 |
| 2020 | $5,081 | $158,200 | $21,600 | $136,600 |
| 2019 | $4,888 | $147,700 | $20,000 | $127,700 |
| 2018 | $4,664 | $141,400 | $18,700 | $122,700 |
| 2017 | $4,600 | $138,800 | $18,300 | $120,500 |
| 2016 | $4,559 | $130,800 | $16,900 | $113,900 |
| 2015 | $4,552 | $125,500 | $0 | $0 |
| 2011 | -- | $108,400 | $0 | $0 |
Property History
| Date | Event | Price | List to Sale | Price per Sq Ft |
|---|---|---|---|---|
| 12/16/2025 12/16/25 | Price Changed | $424,900 | -2.3% | $133 / Sq Ft |
| 10/21/2025 10/21/25 | For Sale | $434,900 | -- | $136 / Sq Ft |
Source: Greater Lansing Association of Realtors®
MLS Number: 292111
APN: 050-175-000-069-00
- 513 N Scott St
- 503 N Scott St
- 303 W Washington St
- 603 Cherry St
- 503 E Geneva Dr
- 14013 Ambrosia Ave
- 3535 Stanwood Dr
- 11625 Murano Dr Unit 63
- 405 Shoreline Dr
- 1107 Oakwood Dr
- 410 Wanilla Ln
- 11740 Kalamata Dr
- 11549 S Us Highway 27
- 0 Old U S 27 Unit 291913
- 1290 Calumet Dr
- 1120 Sandhill Dr
- 1465 Primrose Ln
- 13132 Addington Dr
- 12805 Ontonagon Dr
- 12885 Isle Royale Dr
- 300 Riverwind Dr
- 200 E Chimney Hill Dr
- 13132 Addington Dr
- 13180 Schavey Rd
- 1101 W Twinbrook Dr
- 1320 Clarion Rd
- 1268 W Clark Rd
- 3505 W Clark Rd
- 82 Nettie Ave Unit 82
- 152 Donald Ave Unit 152
- 401 Hylewood Ave
- 413 W Randolph St
- 2505 Showtime Dr
- 741 Banghart St
- 4060 Springer Way
- 3636 Coleman Rd
- 3939 Hunsaker Dr
- 3945 Hunsaker Dr
- 1506 Robertson Ave
- 1710-1902 Barritt St

