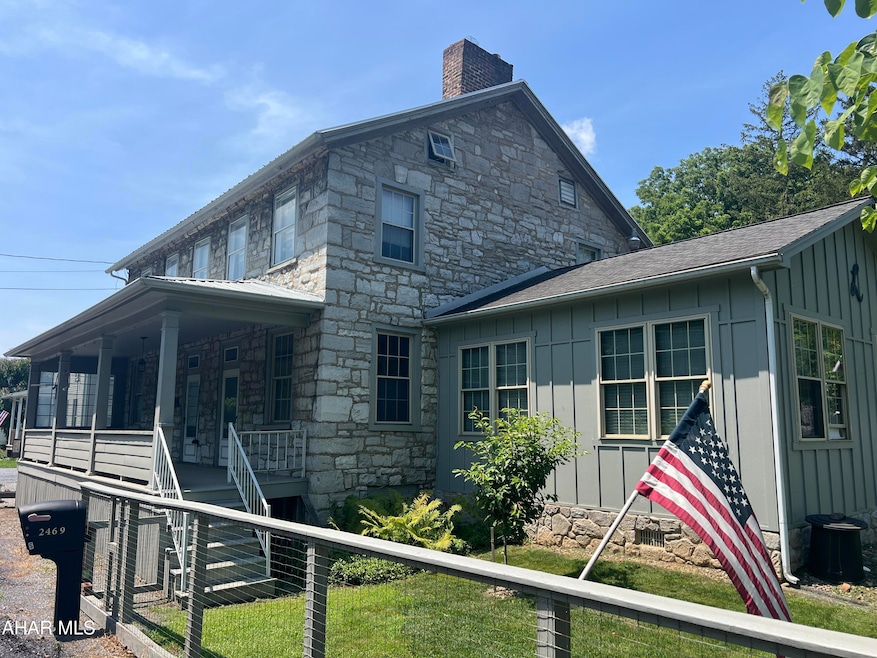2469 Woodbury Pike Woodbury, PA 16695
Estimated payment $2,566/month
Highlights
- In Ground Pool
- Wood Flooring
- No HOA
- Colonial Architecture
- 2 Fireplaces
- Covered Patio or Porch
About This Home
Historic Stone Estate with Guest House, Pool, and Business Potential in Bedford County.
Step into timeless charm and unexpected versatility with this remarkable 4-bedroom, 3-bath stone residence dating back to 1853, gracefully situated on 1.12 acres in Waterside - the heart of South Woodbury Township. Meticulously crafted with enduring materials and thoughtful updates, this 2,672square foot home offers both historical character and modern comfort.
Inside, you'll find a grand central foyer, soaring ceilings, original hardwood floors, deep-set windows, and intricate woodwork that reflect 19th-century craftsmanship. A spacious sunroom invites natural light and relaxation, while the cozy family room is perfect for gathering. Recent upgrades include replacement windows and a durable metal roof, enhancing both efficiency and longevity.
Step outside to a private in-ground pool with serene landscaping and a koi pond—a peaceful setting for summer evenings or entertaining guests. Adding even more value, the property includes two additional living spaces: a charming brick Carriage House and a separate barn style apartment, offering ideal accommodations for extended family, rental income, or a potential small business.
With no zoning restrictions and a prime location along Woodbury Pike, this property lends itself to a wide range of uses—from a private residence or vacation retreat to a boutique bed & breakfast or home-based business.
Opportunities like this are rare. Discover the unmatched blend of history, utility, and potential at this distinctive Bedford County estate.
Home Details
Home Type
- Single Family
Est. Annual Taxes
- $3,613
Year Built
- Built in 1853
Lot Details
- 1.12 Acre Lot
- Year Round Access
- Back Yard Fenced
- Level Lot
Home Design
- Colonial Architecture
- Traditional Architecture
- Permanent Foundation
- Metal Roof
- Stone
Interior Spaces
- 2,672 Sq Ft Home
- 2-Story Property
- 2 Fireplaces
- Wood Burning Fireplace
- Wood Flooring
- Unfinished Basement
- Basement Fills Entire Space Under The House
- Disposal
Bedrooms and Bathrooms
- 4 Bedrooms
- Walk-In Closet
- 3 Full Bathrooms
Attic
- Storage In Attic
- Walkup Attic
Parking
- Driveway
- Off-Street Parking
Outdoor Features
- In Ground Pool
- Covered Patio or Porch
- Shed
- Rain Gutters
Utilities
- No Cooling
- Forced Air Heating System
- Heating System Uses Oil
- Baseboard Heating
Community Details
- No Home Owners Association
Listing and Financial Details
- Assessor Parcel Number G.05-0.00-108
Map
Home Values in the Area
Average Home Value in this Area
Tax History
| Year | Tax Paid | Tax Assessment Tax Assessment Total Assessment is a certain percentage of the fair market value that is determined by local assessors to be the total taxable value of land and additions on the property. | Land | Improvement |
|---|---|---|---|---|
| 2025 | $3,409 | $250,700 | $25,600 | $225,100 |
| 2024 | $3,352 | $250,700 | $25,600 | $225,100 |
| 2023 | $3,219 | $250,700 | $25,600 | $225,100 |
| 2022 | $3,171 | $250,700 | $25,600 | $225,100 |
| 2021 | $3,047 | $250,700 | $25,600 | $225,100 |
| 2020 | $2,948 | $250,700 | $25,600 | $225,100 |
| 2019 | $2,814 | $248,000 | $25,600 | $222,400 |
| 2018 | $2,814 | $248,000 | $25,600 | $222,400 |
| 2017 | $2,794 | $248,000 | $25,600 | $222,400 |
| 2016 | -- | $248,000 | $25,600 | $222,400 |
| 2014 | -- | $244,300 | $25,600 | $218,700 |
Property History
| Date | Event | Price | Change | Sq Ft Price |
|---|---|---|---|---|
| 08/26/2025 08/26/25 | Price Changed | $425,000 | -10.5% | $159 / Sq Ft |
| 08/01/2025 08/01/25 | For Sale | $475,000 | -- | $178 / Sq Ft |
Purchase History
| Date | Type | Sale Price | Title Company |
|---|---|---|---|
| Deed | $56,000 | -- |
Source: Allegheny Highland Association of REALTORS®
MLS Number: 78067
APN: 380-023727
- 0 Detterline Dr
- 349 Detterline Dr
- 150 Freedom St
- 810-812-812 N Montgomery St
- 2198 W Mattie Rd
- 1143 Frankstown Rd
- 233 Calder St Unit 2
- 101 41st St Unit 1 #2
- 106 Ruskin Dr Unit 1
- 823 Main St Unit 1
- 823 Main St Unit 2
- 1201 S 27th St
- 821 Keystone Ave Unit 3
- 1545 Bell Ave Unit B
- 517 18th St
- 517 18th St Unit 101
- 1416 3rd Ave
- 1024 2nd Ave
- 2017 13th Ave
- 1911 13th Ave







