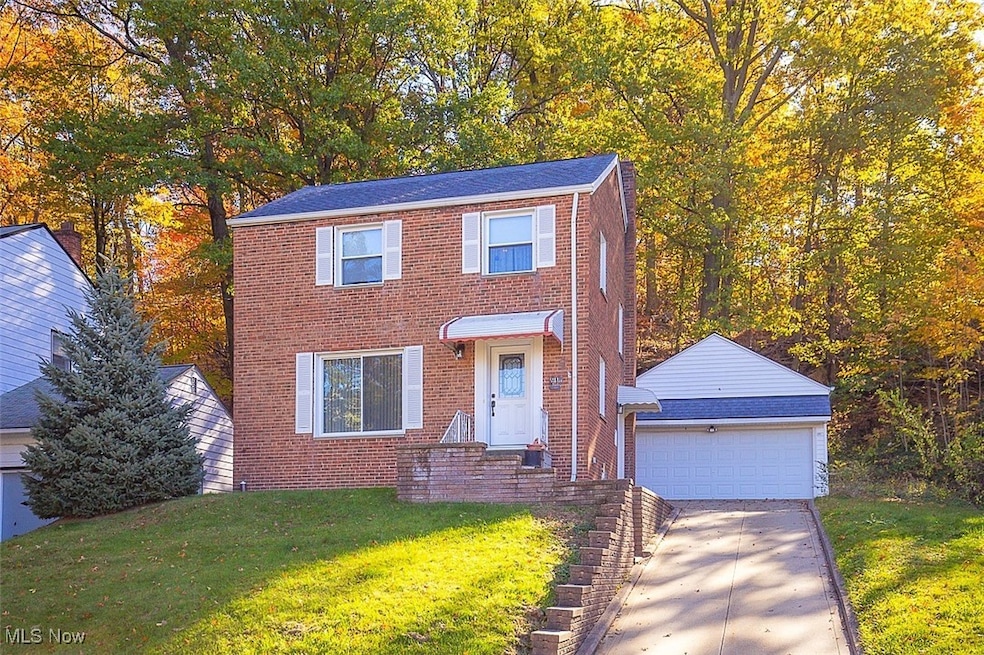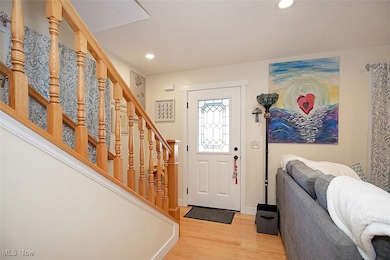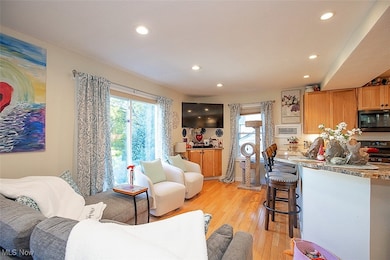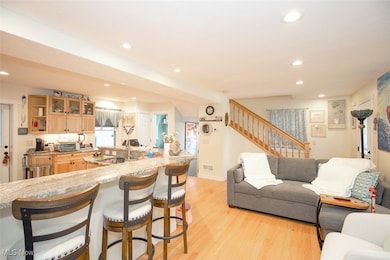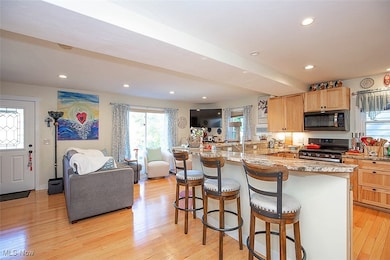24690 Hawthorne Dr Euclid, OH 44117
Estimated payment $1,287/month
Highlights
- Views of Trees
- Colonial Architecture
- Granite Countertops
- Open Floorplan
- High Ceiling
- No HOA
About This Home
Be Prepared To Fall In Love With This Charming Brick Colonial! -Nestled on a quiet dead-end street in the historic city of Euclid, this gorgeous 3 bed, 2 full & 1 half bath home is one you don't want to miss out on. The inviting open layout on the main level is highlighted by high ceilings, recessed lighting, and rich maple wood flooring. The modern kitchen features a beautiful center island (Bar Stools Included), granite countertops, sleek custom cabinetry, updated appliances, a bonus workspace, and other quality finishes. The half bath is also conveniently located on the main level, perfect for everyday living and entertaining. The second level offers a full bath & 3 bedrooms, one of which features a spacious lofted storage area. The partially finished basement offers another full bath & laundry area. The additional finished space presents flexibility for a rec room, home gym, office, playroom, etc. Stepping out of the rear door from the kitchen, you'll discover the paved, covered patio area (New Patio Furniture Set Included). Great for outdoors entertainment but no comparison to the raised, upper deck providing both the tranquil, wooded scenery of the backyard and overlooking views of the property & neighborhood. Completely rebuilt in 2020, this gem is essentially a new construction with the solid bones of a classic colonial. All major components were updated including electrical, plumbing, water tank, HVAC, windows, & roof (home & garage) offering any buyer peace of mind for years to come in addition to the transferable premium home warranty. 24690 Hawthorne Drive is an address that stands apart from the rest! Rebuilt, refined, & ready to impress! Welcome Home!
Listing Agent
Fairfellow Realty LLC Brokerage Email: rasheda.grayson@gmail.com, 216-507-7102 License #2023003663 Listed on: 11/26/2025
Co-Listing Agent
Fairfellow Realty LLC Brokerage Email: rasheda.grayson@gmail.com, 216-507-7102 License #2012002128
Home Details
Home Type
- Single Family
Est. Annual Taxes
- $2,859
Year Built
- Built in 1947 | Remodeled
Lot Details
- 9,148 Sq Ft Lot
- Street terminates at a dead end
Parking
- 2 Car Detached Garage
- Driveway
Property Views
- Trees
- Neighborhood
Home Design
- Colonial Architecture
- Brick Exterior Construction
- Asphalt Roof
- Concrete Perimeter Foundation
Interior Spaces
- 2-Story Property
- Open Floorplan
- Built-In Features
- High Ceiling
- Ceiling Fan
- Recessed Lighting
- Awning
Kitchen
- Eat-In Kitchen
- Breakfast Bar
- Range
- Microwave
- Dishwasher
- Kitchen Island
- Granite Countertops
- Disposal
Bedrooms and Bathrooms
- 3 Bedrooms
- 2.5 Bathrooms
Laundry
- Dryer
- Washer
Partially Finished Basement
- Basement Fills Entire Space Under The House
- Laundry in Basement
Home Security
- Carbon Monoxide Detectors
- Fire and Smoke Detector
Additional Features
- Covered Patio or Porch
- Forced Air Heating and Cooling System
Community Details
- No Home Owners Association
Listing and Financial Details
- Home warranty included in the sale of the property
- Assessor Parcel Number 650-36-028
Map
Home Values in the Area
Average Home Value in this Area
Tax History
| Year | Tax Paid | Tax Assessment Tax Assessment Total Assessment is a certain percentage of the fair market value that is determined by local assessors to be the total taxable value of land and additions on the property. | Land | Improvement |
|---|---|---|---|---|
| 2024 | $2,859 | $50,995 | $10,710 | $40,285 |
| 2023 | $2,224 | $34,340 | $8,370 | $25,970 |
| 2022 | $2,208 | $34,335 | $8,365 | $25,970 |
| 2021 | $2,453 | $34,340 | $8,370 | $25,970 |
| 2020 | $2,211 | $29,610 | $7,210 | $22,400 |
| 2019 | $1,986 | $84,600 | $20,600 | $64,000 |
| 2018 | $1,893 | $29,610 | $7,210 | $22,400 |
| 2017 | $1,930 | $25,450 | $5,780 | $19,670 |
| 2016 | $1,934 | $25,450 | $5,780 | $19,670 |
| 2015 | $1,764 | $25,450 | $5,780 | $19,670 |
| 2014 | $1,764 | $25,450 | $5,780 | $19,670 |
Property History
| Date | Event | Price | List to Sale | Price per Sq Ft | Prior Sale |
|---|---|---|---|---|---|
| 11/26/2025 11/26/25 | For Sale | $199,999 | -3.8% | $133 / Sq Ft | |
| 07/23/2025 07/23/25 | Sold | $208,000 | +4.1% | $139 / Sq Ft | View Prior Sale |
| 07/08/2025 07/08/25 | Pending | -- | -- | -- | |
| 07/01/2025 07/01/25 | For Sale | $199,900 | -- | $133 / Sq Ft |
Purchase History
| Date | Type | Sale Price | Title Company |
|---|---|---|---|
| Quit Claim Deed | $145,700 | None Listed On Document | |
| Quit Claim Deed | -- | None Listed On Document | |
| Warranty Deed | $208,000 | Infinity Title | |
| Deed | -- | -- | |
| Deed | -- | -- |
Source: MLS Now
MLS Number: 5174539
APN: 650-36-028
- 24691 Hawthorne Dr
- 25321 Chatworth Dr
- 24971 Euclid Ave
- 1620 E 243rd St
- 1851 Beverly Hills Dr
- 1865 Idlehurst Dr
- 25151 Euclid Ave
- 1836 Braeburn Park Dr
- 1498 E 248th St
- 1474 E 248th St
- 1467 E 250th St
- 1468 E 252nd St
- 1823 Sunset Dr
- 1552 E 254th St
- 1790 Skyline Dr
- 1530 E 254th St
- 1864 Glen Oval
- 1523 Babbitt Rd
- 164 Richmond Rd
- 1555 E 256th St
- 24600 Euclid Ave Unit 101
- 24600 Euclid Ave Unit 201
- 25450-25454 Euclid Ave
- 1542 E 256th St
- 100 Richmond Rd
- 1457 Sulzer Ave
- 22550 Euclid Ave Unit 108
- 22550 Euclid Ave Unit 105
- 22550 Euclid Ave Unit 204
- 22550 Euclid Ave Unit 104
- 22550 Euclid Ave Unit 107
- 22550 Euclid Ave Unit 206
- 22550 Euclid Ave Unit 205
- 22550 Euclid Ave Unit 212
- 22550 Euclid Ave Unit 103
- 22550 Euclid Ave Unit 109
- 22550 Euclid Ave Unit 102
- 22550 Euclid Ave Unit 101
- 22550 Euclid Ave Unit 106
- 22550 Euclid Ave Unit 111
