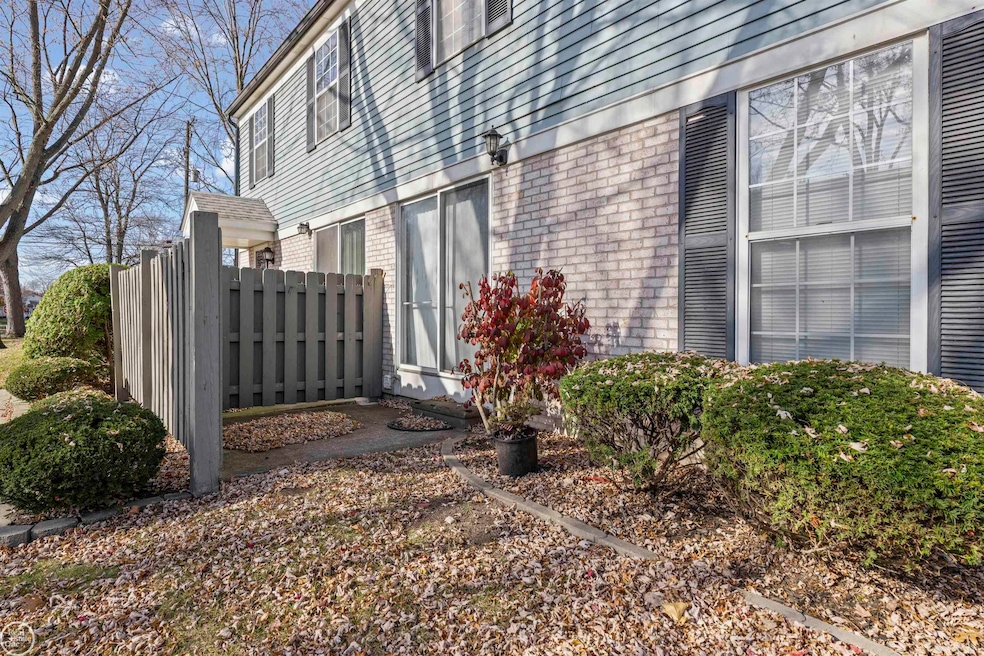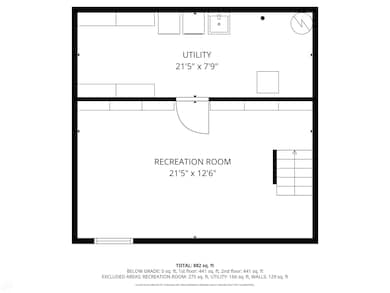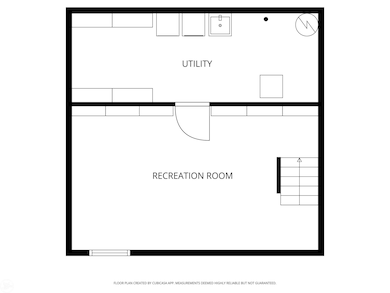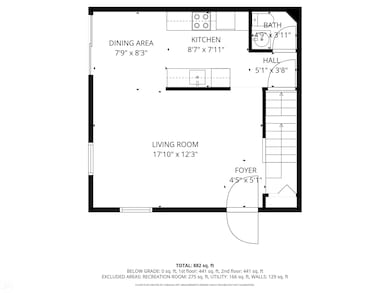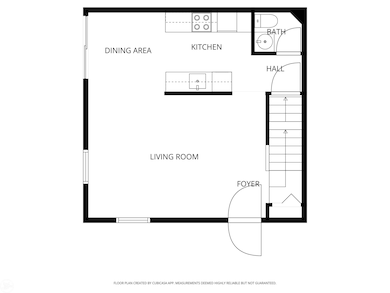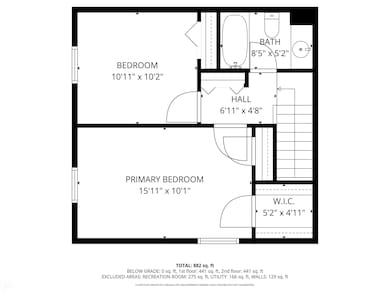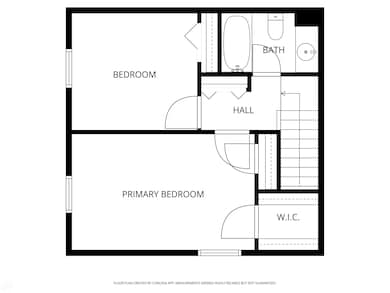
$1,500
- 2 Beds
- 1.5 Baths
- 1,000 Sq Ft
- 24597 N Meadow Dr
- Unit 63 / 16
- Harrison Township, MI
2 BEDROOM, 1.5 BATH TOWNHOUSE. FIREPLACE IN LIVING ROOM. 1 CAR GARAGE. IMMEDIATE OCCUPANCY 1st month rent and 1.5 month rent security deposit.
Bob MacKenzie Real Estate One Inc -SCS
