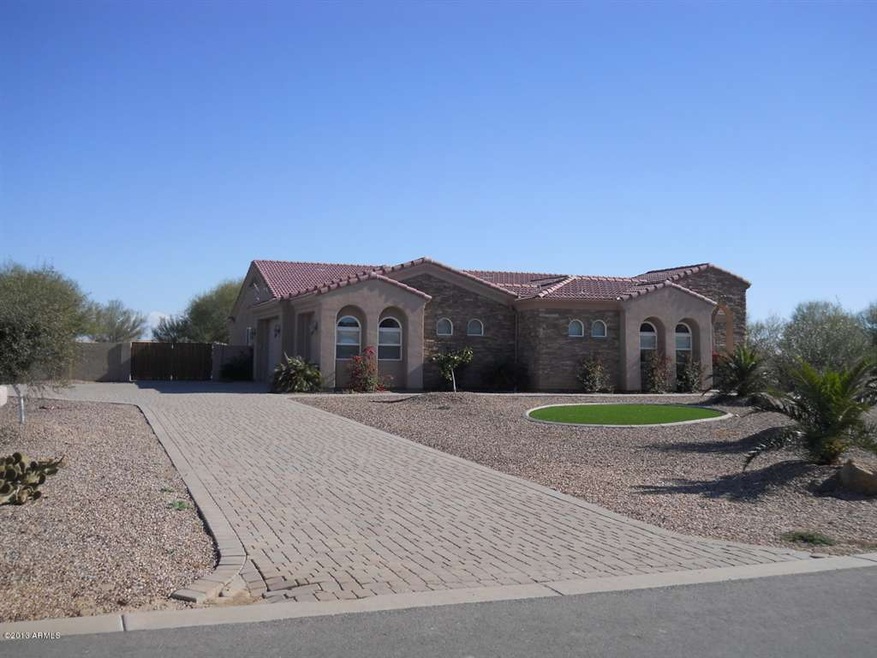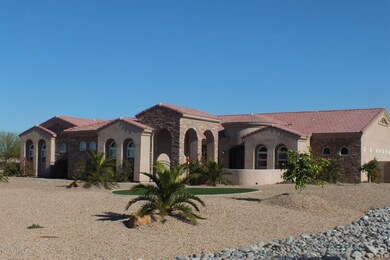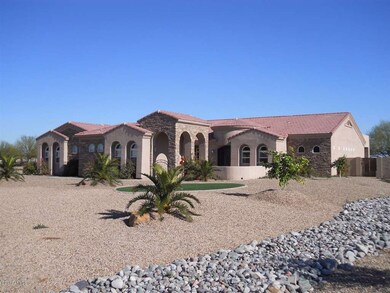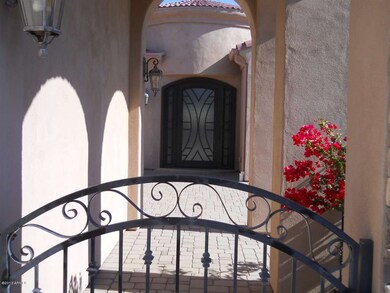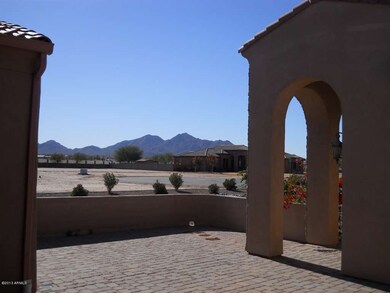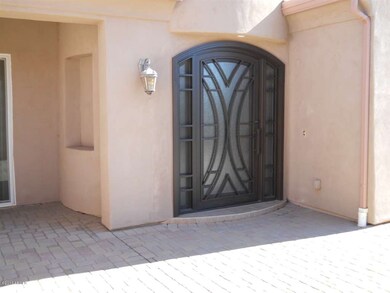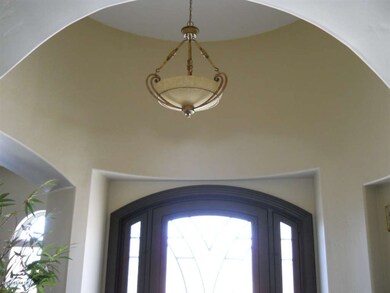
24695 S 195th Way Queen Creek, AZ 85142
Highlights
- Guest House
- Heated Spa
- Mountain View
- Queen Creek Elementary School Rated A-
- RV Gated
- Santa Barbara Architecture
About This Home
As of June 2020Stunning estate with spectacular mountain views. Grand entry courtyard with arched metal and frosted glass front door. high turret with chandolier greets you as you enter with many arches and vaults throughout. Coffered ceilings high baseborads, tiled throughout the traffic areas. Great room with fireplace opens to dramatic kitchen with tall staggered knotty alder cabinets dual ovens, smooth cook top with granite counters and island. The main house is 4 bedroom 3 baqth with a seperate exterior casita with a bedroom and bathroom.large covered patio across the rear of the house overlooks the new pool with spa and BBQ island.RV gate accesses large side yard. Garage doors are extended height. Dream master bathroom with roman columns, jetted tub, his and hers vanities and seperate shower.
Last Agent to Sell the Property
AZ Home Seekers License #SA642698000 Listed on: 01/15/2013
Last Buyer's Agent
James Warburton
Zion Realty, LLC License #SA534499000
Home Details
Home Type
- Single Family
Est. Annual Taxes
- $3,938
Year Built
- Built in 2005
Lot Details
- 0.8 Acre Lot
- Desert faces the front of the property
- Wrought Iron Fence
- Block Wall Fence
- Front Yard Sprinklers
- Sprinklers on Timer
- Private Yard
HOA Fees
- $57 Monthly HOA Fees
Parking
- 3 Car Garage
- Garage ceiling height seven feet or more
- Side or Rear Entrance to Parking
- Garage Door Opener
- RV Gated
Home Design
- Santa Barbara Architecture
- Wood Frame Construction
- Tile Roof
- Stone Exterior Construction
- Stucco
Interior Spaces
- 3,927 Sq Ft Home
- 1-Story Property
- Central Vacuum
- Ceiling height of 9 feet or more
- Ceiling Fan
- Double Pane Windows
- Family Room with Fireplace
- Mountain Views
Kitchen
- Breakfast Bar
- Built-In Microwave
- Kitchen Island
- Granite Countertops
Flooring
- Carpet
- Tile
Bedrooms and Bathrooms
- 5 Bedrooms
- Primary Bathroom is a Full Bathroom
- 4 Bathrooms
- Dual Vanity Sinks in Primary Bathroom
- Hydromassage or Jetted Bathtub
- Bathtub With Separate Shower Stall
Pool
- Heated Spa
- Play Pool
Outdoor Features
- Covered Patio or Porch
- Built-In Barbecue
Schools
- Queen Creek Elementary School
- Queen Creek High School
Utilities
- Refrigerated Cooling System
- Zoned Heating
- Septic Tank
- High Speed Internet
- Cable TV Available
Additional Features
- No Interior Steps
- Guest House
Community Details
- Association fees include ground maintenance
- Jomar Association, Phone Number (480) 477-1812
- Built by Sun Valley Homes
- Sonoqui Creek Ranch Subdivision
Listing and Financial Details
- Home warranty included in the sale of the property
- Tax Lot 13
- Assessor Parcel Number 304-90-641
Ownership History
Purchase Details
Home Financials for this Owner
Home Financials are based on the most recent Mortgage that was taken out on this home.Purchase Details
Home Financials for this Owner
Home Financials are based on the most recent Mortgage that was taken out on this home.Purchase Details
Purchase Details
Purchase Details
Purchase Details
Purchase Details
Home Financials for this Owner
Home Financials are based on the most recent Mortgage that was taken out on this home.Purchase Details
Home Financials for this Owner
Home Financials are based on the most recent Mortgage that was taken out on this home.Similar Homes in the area
Home Values in the Area
Average Home Value in this Area
Purchase History
| Date | Type | Sale Price | Title Company |
|---|---|---|---|
| Warranty Deed | $960,000 | Empire West Title Agency Llc | |
| Cash Sale Deed | $475,000 | Security Title Agency | |
| Interfamily Deed Transfer | -- | Security Title Agency | |
| Interfamily Deed Transfer | -- | None Available | |
| Interfamily Deed Transfer | -- | None Available | |
| Cash Sale Deed | $325,000 | North American Title Company | |
| Trustee Deed | $364,000 | First American Title | |
| Interfamily Deed Transfer | -- | The Talon Group Chandler | |
| Warranty Deed | $1,125,000 | The Talon Group Chandler | |
| Special Warranty Deed | $245,000 | -- |
Mortgage History
| Date | Status | Loan Amount | Loan Type |
|---|---|---|---|
| Open | $306,000 | New Conventional | |
| Closed | $300,000 | New Conventional | |
| Closed | $105,900 | Credit Line Revolving | |
| Open | $768,000 | New Conventional | |
| Previous Owner | $407,000 | New Conventional | |
| Previous Owner | $307,500 | New Conventional | |
| Previous Owner | $283,192 | New Conventional | |
| Previous Owner | $285,000 | New Conventional | |
| Previous Owner | $225,000 | Credit Line Revolving | |
| Previous Owner | $900,000 | Purchase Money Mortgage | |
| Previous Owner | $588,000 | New Conventional |
Property History
| Date | Event | Price | Change | Sq Ft Price |
|---|---|---|---|---|
| 07/11/2025 07/11/25 | Price Changed | $1,699,999 | -4.2% | $345 / Sq Ft |
| 06/13/2025 06/13/25 | For Sale | $1,775,000 | +84.9% | $360 / Sq Ft |
| 06/19/2020 06/19/20 | Sold | $960,000 | 0.0% | $244 / Sq Ft |
| 02/29/2020 02/29/20 | Pending | -- | -- | -- |
| 02/19/2020 02/19/20 | For Sale | $960,000 | 0.0% | $244 / Sq Ft |
| 02/14/2020 02/14/20 | Pending | -- | -- | -- |
| 01/30/2020 01/30/20 | For Sale | $960,000 | +102.1% | $244 / Sq Ft |
| 02/06/2013 02/06/13 | Sold | $475,000 | 0.0% | $121 / Sq Ft |
| 01/23/2013 01/23/13 | Pending | -- | -- | -- |
| 01/15/2013 01/15/13 | For Sale | $475,000 | -- | $121 / Sq Ft |
Tax History Compared to Growth
Tax History
| Year | Tax Paid | Tax Assessment Tax Assessment Total Assessment is a certain percentage of the fair market value that is determined by local assessors to be the total taxable value of land and additions on the property. | Land | Improvement |
|---|---|---|---|---|
| 2025 | $5,677 | $59,151 | -- | -- |
| 2024 | $5,799 | $56,334 | -- | -- |
| 2023 | $5,799 | $100,670 | $20,130 | $80,540 |
| 2022 | $5,607 | $72,080 | $14,410 | $57,670 |
| 2021 | $5,680 | $64,970 | $12,990 | $51,980 |
| 2020 | $5,497 | $62,760 | $12,550 | $50,210 |
| 2019 | $5,324 | $60,080 | $12,010 | $48,070 |
| 2018 | $5,117 | $51,850 | $10,370 | $41,480 |
| 2017 | $4,870 | $46,670 | $9,330 | $37,340 |
| 2016 | $4,795 | $51,020 | $10,200 | $40,820 |
| 2015 | $4,310 | $47,160 | $9,430 | $37,730 |
Agents Affiliated with this Home
-
Michael Kent

Seller's Agent in 2025
Michael Kent
RE/MAX
(480) 459-7258
427 Total Sales
-
Christopher Reeves

Seller Co-Listing Agent in 2025
Christopher Reeves
RE/MAX
(480) 610-6500
101 Total Sales
-
Marsha Sandoval

Seller's Agent in 2020
Marsha Sandoval
MKS Realty Group
(480) 628-0467
26 Total Sales
-
Jody Poling

Buyer's Agent in 2020
Jody Poling
AZ Seville Realty, LLC
(480) 282-8388
122 Total Sales
-
Debbie Lemmon

Seller's Agent in 2013
Debbie Lemmon
AZ Home Seekers
(206) 650-4491
101 Total Sales
-
J
Buyer's Agent in 2013
James Warburton
Zion Realty, LLC
Map
Source: Arizona Regional Multiple Listing Service (ARMLS)
MLS Number: 4875521
APN: 304-90-641
- 19575 E Vallejo St
- 24722 S 195th St
- 24435 S 195th St
- 24840 S 195th St
- 19518 E Melissa Place Unit 1
- 19687 E Melissa Place
- 19717 E Country Meadows Dr
- 24318 S 198th Place
- 19704 Vía de Arboles
- 25053 S 198th Place
- 19910 E Vallejo St
- 19215 E Cloud Rd Unit 2A
- 19215 E Cloud Rd
- 19912 E Natalie Way
- 19901 E Country Meadows Dr
- 19649 E Chandler Heights Rd
- 20000 E Riggs Rd
- 19024 E Cloud Rd
- 19621 E Calle de Flores
- 19912 E Karsten Dr
