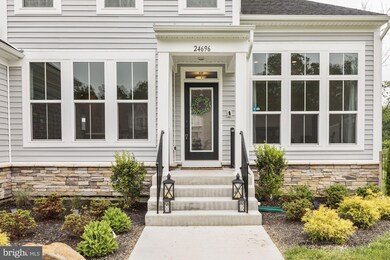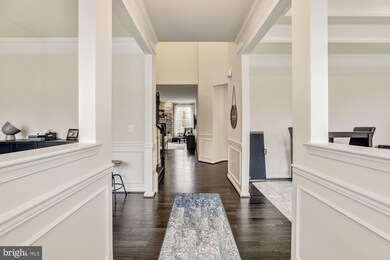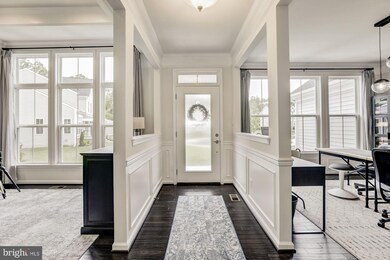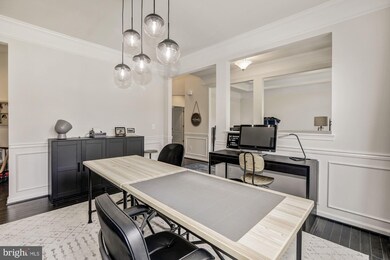
Highlights
- Colonial Architecture
- 1 Fireplace
- Forced Air Heating and Cooling System
- Willard Middle School Rated A
- 3 Car Attached Garage
- Ceiling Fan
About This Home
As of September 2020You are invited on a tour of this stunning single family luxury home in the sought after neighborhood in Aldie. You are sure to be impressed by this beauty as you enter inside. Hardwood floors in the foyer lead you to the spacious open concept state of the art gourmet kitchen with granite counter tops, white cabinets, SS appliances including double wall oven and a gorgeous backsplash. Enjoy dining with family and friends in the large dining area lit with natural light or take your party out on the deck on warm summer days. Family room off of the kitchen boast its stone accented wall with a gas fireplace. Main Level also features a bedroom, a full and a half bathroom. Upper Level features 4 spacious bedrooms and 3 full bathrooms. Large master bedroom with tray ceiling has an en suite bath with separate vanities, shower and soaking tub. Fully finished walk-up lower level is a great place for recreation and has an additional bathroom. Large fenced backyard! Enjoy the wineries in Middleburg, just a few minutes drive. Come see this home today!
Last Agent to Sell the Property
Branden Woodbury
Redfin Corporation Listed on: 05/28/2020

Home Details
Home Type
- Single Family
Est. Annual Taxes
- $1,971
Year Built
- Built in 2019
Lot Details
- 0.62 Acre Lot
- Property is zoned 01
HOA Fees
- $67 Monthly HOA Fees
Parking
- 3 Car Attached Garage
- Garage Door Opener
- Driveway
Home Design
- Colonial Architecture
- Vinyl Siding
Interior Spaces
- Property has 3 Levels
- Ceiling Fan
- 1 Fireplace
- Window Treatments
- Basement Fills Entire Space Under The House
Kitchen
- Built-In Oven
- Cooktop
- Built-In Microwave
- Freezer
- Dishwasher
- Disposal
Bedrooms and Bathrooms
- 5 Bedrooms
Laundry
- Dryer
- Washer
Utilities
- Forced Air Heating and Cooling System
- Natural Gas Water Heater
Community Details
- Tanglewood Subdivision
Listing and Financial Details
- Tax Lot 24
- Assessor Parcel Number 326196660000
Ownership History
Purchase Details
Purchase Details
Home Financials for this Owner
Home Financials are based on the most recent Mortgage that was taken out on this home.Purchase Details
Home Financials for this Owner
Home Financials are based on the most recent Mortgage that was taken out on this home.Similar Homes in the area
Home Values in the Area
Average Home Value in this Area
Purchase History
| Date | Type | Sale Price | Title Company |
|---|---|---|---|
| Gift Deed | -- | None Listed On Document | |
| Warranty Deed | $950,000 | Independent Title & Escrow | |
| Warranty Deed | $873,468 | Walker Title Llc |
Mortgage History
| Date | Status | Loan Amount | Loan Type |
|---|---|---|---|
| Previous Owner | $760,000 | New Conventional | |
| Previous Owner | $672,400 | New Conventional |
Property History
| Date | Event | Price | Change | Sq Ft Price |
|---|---|---|---|---|
| 07/23/2025 07/23/25 | Price Changed | $1,525,000 | -4.4% | $262 / Sq Ft |
| 06/05/2025 06/05/25 | For Sale | $1,595,000 | +67.9% | $275 / Sq Ft |
| 09/25/2020 09/25/20 | Sold | $950,000 | 0.0% | $164 / Sq Ft |
| 06/20/2020 06/20/20 | Pending | -- | -- | -- |
| 05/28/2020 05/28/20 | For Sale | $949,999 | 0.0% | $164 / Sq Ft |
| 05/21/2020 05/21/20 | Price Changed | $949,999 | +8.8% | $164 / Sq Ft |
| 09/03/2019 09/03/19 | For Sale | $873,468 | 0.0% | $199 / Sq Ft |
| 08/21/2019 08/21/19 | Sold | $873,468 | -- | $199 / Sq Ft |
| 03/17/2019 03/17/19 | Pending | -- | -- | -- |
Tax History Compared to Growth
Tax History
| Year | Tax Paid | Tax Assessment Tax Assessment Total Assessment is a certain percentage of the fair market value that is determined by local assessors to be the total taxable value of land and additions on the property. | Land | Improvement |
|---|---|---|---|---|
| 2024 | $10,054 | $1,162,330 | $353,700 | $808,630 |
| 2023 | $10,180 | $1,163,460 | $353,700 | $809,760 |
| 2022 | $9,075 | $1,019,680 | $273,700 | $745,980 |
| 2021 | $8,494 | $866,750 | $243,700 | $623,050 |
| 2020 | $8,051 | $777,920 | $188,700 | $589,220 |
| 2019 | $1,972 | $188,700 | $188,700 | $0 |
| 2018 | $2,047 | $188,700 | $188,700 | $0 |
Agents Affiliated with this Home
-
Carolina Rickus

Seller's Agent in 2025
Carolina Rickus
Move4Free Realty, LLC
(571) 292-5377
-
B
Seller's Agent in 2020
Branden Woodbury
Redfin Corporation
-
Gabriel Maldonado Valladolid
G
Buyer's Agent in 2020
Gabriel Maldonado Valladolid
RE Smart, LLC
(202) 360-8075
43 Total Sales
-
datacorrect BrightMLS
d
Seller's Agent in 2019
datacorrect BrightMLS
Non Subscribing Office
-
Jay Lindsey

Buyer's Agent in 2019
Jay Lindsey
RE/MAX
(703) 801-8527
51 Total Sales
Map
Source: Bright MLS
MLS Number: VALO411066
APN: 326-19-6660
- 40578 Sculpin Ct
- 24814 Barrington Grove Ct
- 40240 Braddock Rd
- 40928 Arcadian Pond Ct
- 0 New Rd
- 24140 Heather Hill Place
- 24198 Heather Field Ct
- 41062 Lyndale Woods Dr
- 40440 Lenah Run Cir
- 24117 Grand Ellison Ct
- 41137 Turkey Oak Dr
- 24843 Quimby Oaks Place
- 41151 White Cedar Ct
- 24936 Sawyer Mills Ct
- 41209 Speckled Wren Ct
- 41245 Stags Leap Dr
- 41213 Turkey Oak Dr
- 41312 Lavender Breeze Cir
- 24562 Mountain Magnolia Place
- 24834 Lenah Crossing Dr





