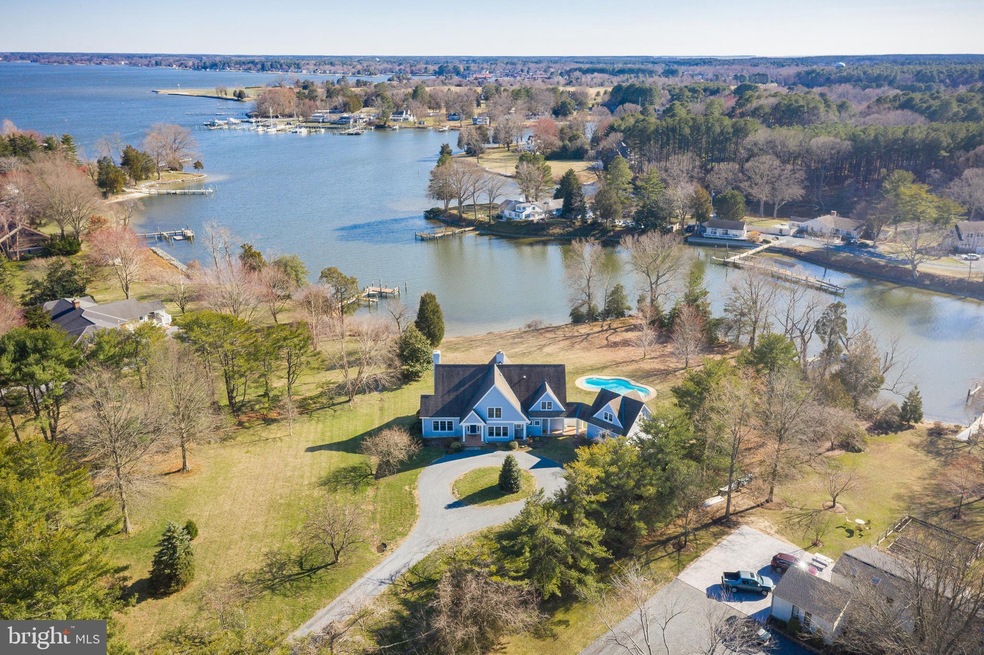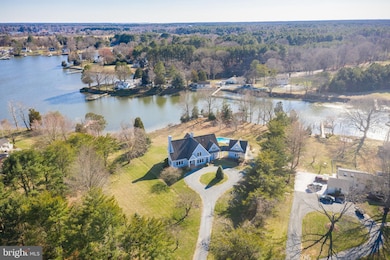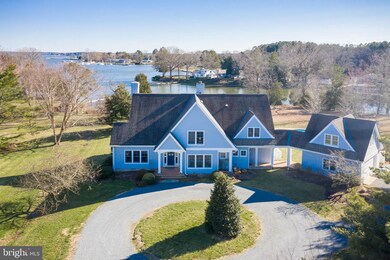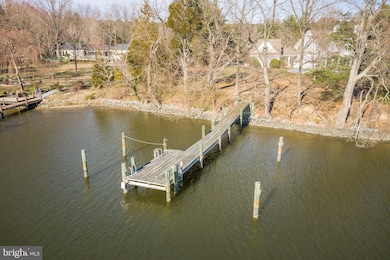
24699 Deepwater Point Dr Saint Michaels, MD 21663
Estimated Value: $2,212,000 - $2,764,000
Highlights
- 250 Feet of Waterfront
- Heated Pool and Spa
- Open Floorplan
- 2 Dock Slips
- River View
- Cape Cod Architecture
About This Home
As of June 2022This is the one you have been waiting for! Attractive custom built Cape Cod on 2 + Acres capturing the incredible views of Long Haul Creek to the Miles River and beyond. First time being offered since built; you will rarely get this kind of opportunity to own home that truly has it all. Deep Water (6 MLW) in protected cove with private pier for the avid boater, waterside heated gunite pool with spa, unusually elevated lot, public Water/Sewer, and located just about a mile from all the amenities of historic downtown St. Michaels! Inside you will find a home that possesses a feel of casual elegance and the Eastern Shore Lifestyle. There are 4 bedrooms including a primary suite that features a fireplace, waterside balcony, and large walk-in closet. The overall layout is very open and offers a formal living room, dining room, and great room with fireplace. The Waterside kitchen has an open flow to the screened in porch and two outdoor patio areas where you can entertain your guests while looking out over the water. Other notable features of the house include cavernous amounts of storage space, freshly painted wood siding, and a two-car garage. Located in the highly sought-after private community of Martingham that borders the award-winning Pete Dye golf course known as The Links at Perry Cabin. Don’t miss your chance to own a house that is ideally located by land and sea to enjoy the very best of the Eastern Shore Lifestyle.
Last Agent to Sell the Property
Benson & Mangold, LLC License #638585 Listed on: 03/24/2022

Home Details
Home Type
- Single Family
Est. Annual Taxes
- $9,475
Year Built
- Built in 1999
Lot Details
- 2.15 Acre Lot
- 250 Feet of Waterfront
- Home fronts navigable water
- Creek or Stream
- Premium Lot
HOA Fees
- $19 Monthly HOA Fees
Parking
- 2 Car Attached Garage
- Oversized Parking
- Parking Storage or Cabinetry
- Side Facing Garage
- Driveway
Property Views
- River
- Scenic Vista
- Creek or Stream
Home Design
- Cape Cod Architecture
- Architectural Shingle Roof
- Cedar
Interior Spaces
- 3,925 Sq Ft Home
- Property has 2 Levels
- Open Floorplan
- Wet Bar
- Crown Molding
- Ceiling height of 9 feet or more
- Skylights
- 2 Fireplaces
- Window Treatments
- Entrance Foyer
- Great Room
- Living Room
- Dining Room
- Loft
- Storage Room
- Wood Flooring
- Crawl Space
- Breakfast Room
- Attic
Bedrooms and Bathrooms
- En-Suite Primary Bedroom
- En-Suite Bathroom
- Walk-In Closet
- Bathtub with Shower
Laundry
- Laundry Room
- Laundry on main level
Pool
- Heated Pool and Spa
- Heated In Ground Pool
- Gunite Pool
Outdoor Features
- Canoe or Kayak Water Access
- Rip-Rap
- 2 Dock Slips
- Physical Dock Slip Conveys
- Stream or River on Lot
- Powered Boats Permitted
- Balcony
- Deck
- Enclosed patio or porch
- Breezeway
Utilities
- Central Air
- Heat Pump System
- 200+ Amp Service
- Natural Gas Water Heater
Community Details
- Association fees include common area maintenance, road maintenance, lawn maintenance
- Martingham Subdivision
Listing and Financial Details
- Tax Lot 11
- Assessor Parcel Number 2102086573
Ownership History
Purchase Details
Home Financials for this Owner
Home Financials are based on the most recent Mortgage that was taken out on this home.Purchase Details
Purchase Details
Similar Homes in Saint Michaels, MD
Home Values in the Area
Average Home Value in this Area
Purchase History
| Date | Buyer | Sale Price | Title Company |
|---|---|---|---|
| Nass Eric T | $2,690,000 | Chicago Title | |
| Gadsby Carol Payne | -- | None Available | |
| Gadsby John E | $250,000 | -- |
Mortgage History
| Date | Status | Borrower | Loan Amount |
|---|---|---|---|
| Open | Nass Eric T | $1,614,000 | |
| Previous Owner | Gadsby John E | $175,000 | |
| Previous Owner | Gadsey John E | $250,000 |
Property History
| Date | Event | Price | Change | Sq Ft Price |
|---|---|---|---|---|
| 06/03/2022 06/03/22 | Sold | $2,690,000 | -3.8% | $685 / Sq Ft |
| 03/29/2022 03/29/22 | Pending | -- | -- | -- |
| 03/24/2022 03/24/22 | For Sale | $2,795,000 | -- | $712 / Sq Ft |
Tax History Compared to Growth
Tax History
| Year | Tax Paid | Tax Assessment Tax Assessment Total Assessment is a certain percentage of the fair market value that is determined by local assessors to be the total taxable value of land and additions on the property. | Land | Improvement |
|---|---|---|---|---|
| 2024 | $12,889 | $1,439,933 | $0 | $0 |
| 2023 | $11,454 | $1,350,767 | $0 | $0 |
| 2022 | $5,442 | $1,261,600 | $771,400 | $490,200 |
| 2021 | $10,517 | $1,232,867 | $0 | $0 |
| 2020 | $5,151 | $1,204,133 | $0 | $0 |
| 2019 | $5,080 | $1,175,400 | $701,000 | $474,400 |
| 2018 | $4,725 | $1,175,400 | $701,000 | $474,400 |
| 2017 | $4,663 | $1,175,400 | $0 | $0 |
| 2016 | $4,564 | $1,248,500 | $0 | $0 |
| 2015 | $4,243 | $1,248,500 | $0 | $0 |
| 2014 | $4,243 | $1,248,500 | $0 | $0 |
Agents Affiliated with this Home
-
Eddie Mangold

Seller's Agent in 2022
Eddie Mangold
Benson & Mangold, LLC
(410) 310-6867
116 Total Sales
-
Connor DeCicco
C
Buyer's Agent in 2022
Connor DeCicco
Creig Northrop Team of Long & Foster
(908) 406-3466
16 Total Sales
Map
Source: Bright MLS
MLS Number: MDTA2002504
APN: 02-086573
- 24749 Swan Rd
- 9191 Deepwater Point Rd
- 24560 Deepwater Point Dr Unit 1
- 9171 Deepwater Point Rd
- 9531 Quail Hollow Dr Unit 403
- 9529 Quail Hollow Dr Unit 503
- 9545 Quail Hollow Dr Unit 206
- 110 Lee St
- 112 Mitchell St
- 402 N Talbot St
- 400 Railroad Ave
- 9791 Pintail Place
- 106C Conner St
- 103 Mulberry St
- 111 Gloria Ave
- 205 E Chew Ave
- 216 E Chew Ave
- 0 Radcliff Ave Unit MDTA2007626
- 204 W Chew Ave
- Lot 2 Meadow St
- 24699 Deepwater Point Dr
- 24691 Deepwater Point Dr
- 24719 Deepwater Point Dr
- 24700 Deepwater Unit 7-7446
- 24700 Deepwater Unit 7
- 24700 Deepwater Point Dr Unit 1
- 24700 Deepwater Point Dr Unit 15
- 24700 Deepwater Point Dr
- 24700 Deepwater Point Dr
- 24700 Deepwater Point Dr
- 24700 Deepwater Point Dr
- 24700 Deepwater Point Dr
- 24700 Deepwater Point Dr
- 24700 Deepwater Point Dr
- 24700 Deepwater Point Dr
- 24700 Deepwater Point Dr
- 24700 Deepwater Point Dr
- 24700 Deepwater Point Dr
- 24700 Deepwater Point Dr
- 24700 Deepwater Point Dr






