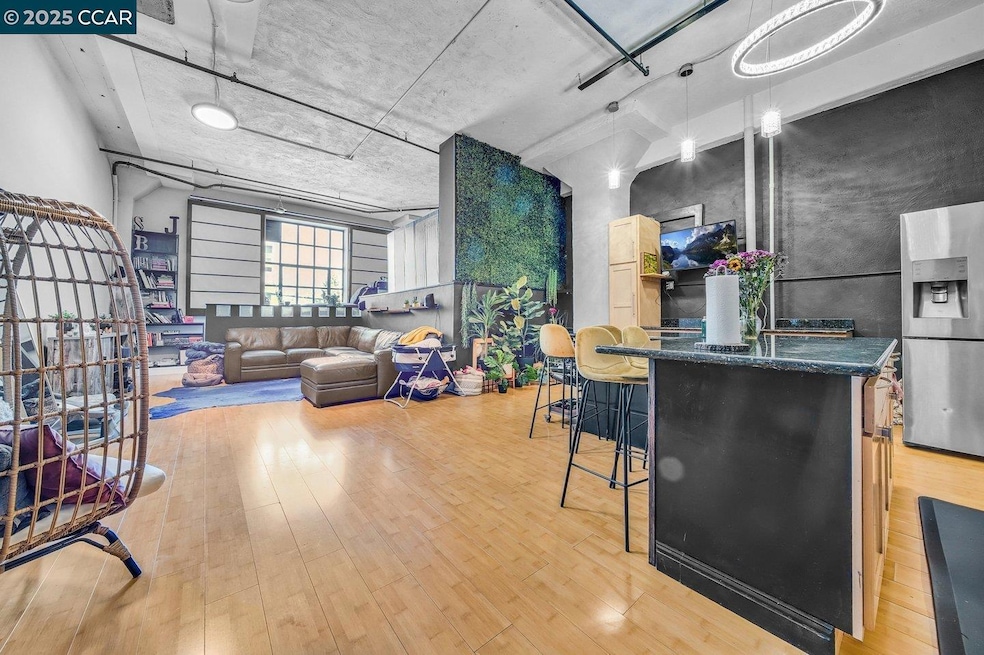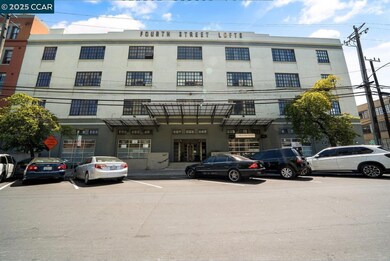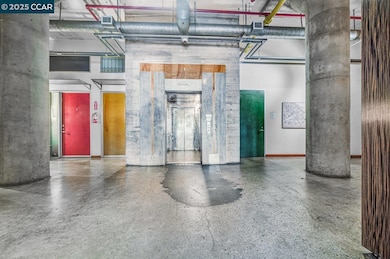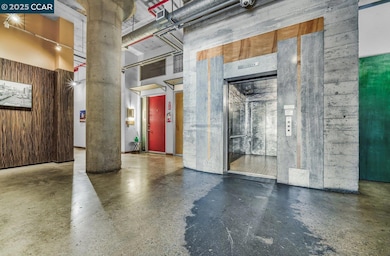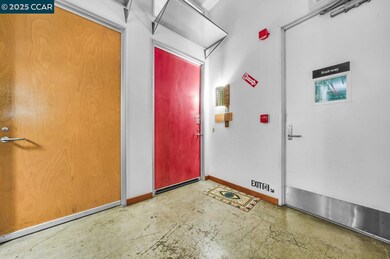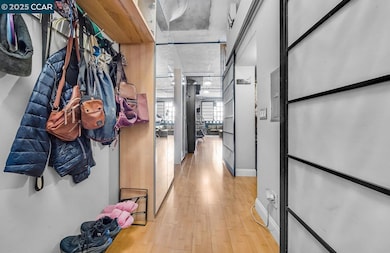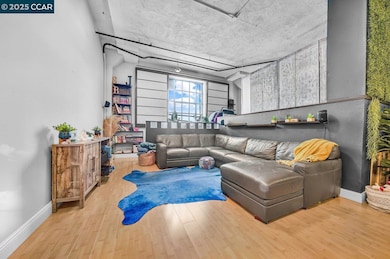247 4th St Unit 206 Oakland, CA 94607
Jack London Square NeighborhoodEstimated payment $4,189/month
Highlights
- Gated Community
- Updated Kitchen
- Contemporary Architecture
- Lincoln Elementary School Rated 10
- 15,021 Sq Ft lot
- Bamboo Flooring
About This Home
Welcome to this warehouse-loft-style live/work condo, where industrial heritage meets modern sophistication. Soaring ceilings, exposed pillars and polished concrete floors pay homage to the building's historic past, while the large window, fitted with Shoji screens, flood the open-concept space with natural light. The spacious kitchen with granite countertops and stainless steel appliances invite any chef to create a culinary masterpiece. Its layout offers a flexible live/work space, while amenities like in-unit laundry and roof top access provide comfort and convenience. Located in the hip Jack London Square neighborhood, there's easy access to great restaurants (like Nido's Backyard, Yoshi's, Farmhouse Thai), breweries, freeway, Laney College, Chinatown, the ferry, Alameda, Lake Merritt BART, Amtrak and much more. Be a part of an undeniably cool community with HOA dues that INCLUDES electricity & welcomes pets!
Property Details
Home Type
- Condominium
Est. Annual Taxes
- $9,690
Year Built
- Built in 1923
HOA Fees
- $745 Monthly HOA Fees
Home Design
- Contemporary Architecture
- Stucco
Interior Spaces
- 1-Story Property
Kitchen
- Updated Kitchen
- Gas Range
- Microwave
- Plumbed For Ice Maker
- Dishwasher
- ENERGY STAR Qualified Appliances
Flooring
- Bamboo
- Concrete
Bedrooms and Bathrooms
- 1 Bedroom
- 1 Full Bathroom
Laundry
- Laundry in unit
- Dryer
- Washer
Parking
- Garage
- Tuck Under Parking
- On-Street Parking
Utilities
- No Cooling
- No Heating
- Thermostat
Listing and Financial Details
- Assessor Parcel Number 115523
Community Details
Overview
- Association fees include common hot water, electricity, exterior maintenance, hazard insurance, management fee, reserves, security/gate fee, trash, water/sewer, ground maintenance
- Association Phone (888) 747-5548
- Jack London Subdivision
Pet Policy
- Limit on the number of pets
- Dogs and Cats Allowed
Security
- Gated Community
Map
Home Values in the Area
Average Home Value in this Area
Tax History
| Year | Tax Paid | Tax Assessment Tax Assessment Total Assessment is a certain percentage of the fair market value that is determined by local assessors to be the total taxable value of land and additions on the property. | Land | Improvement |
|---|---|---|---|---|
| 2025 | $9,690 | $600,237 | $182,171 | $425,066 |
| 2024 | $9,690 | $588,332 | $178,599 | $416,733 |
| 2023 | $10,115 | $583,664 | $175,099 | $408,565 |
| 2022 | $9,754 | $565,220 | $171,666 | $400,554 |
| 2021 | $9,411 | $554,000 | $168,300 | $392,700 |
| 2020 | $8,265 | $486,047 | $145,814 | $340,233 |
| 2019 | $7,930 | $476,520 | $142,956 | $333,564 |
| 2018 | $7,756 | $467,180 | $140,154 | $327,026 |
| 2017 | $7,447 | $458,023 | $137,407 | $320,616 |
| 2016 | $7,178 | $449,045 | $134,713 | $314,332 |
| 2015 | $7,127 | $442,304 | $132,691 | $309,613 |
| 2014 | $6,565 | $390,000 | $117,000 | $273,000 |
Property History
| Date | Event | Price | List to Sale | Price per Sq Ft | Prior Sale |
|---|---|---|---|---|---|
| 08/19/2025 08/19/25 | Price Changed | $499,000 | -11.1% | $375 / Sq Ft | |
| 06/16/2025 06/16/25 | Off Market | $561,000 | -- | -- | |
| 06/03/2025 06/03/25 | For Sale | $599,000 | +6.8% | $450 / Sq Ft | |
| 02/04/2025 02/04/25 | Off Market | $561,000 | -- | -- | |
| 10/01/2020 10/01/20 | Sold | $561,000 | -2.4% | $421 / Sq Ft | View Prior Sale |
| 08/31/2020 08/31/20 | Pending | -- | -- | -- | |
| 08/20/2020 08/20/20 | For Sale | $575,000 | -- | $432 / Sq Ft |
Purchase History
| Date | Type | Sale Price | Title Company |
|---|---|---|---|
| Grant Deed | $561,000 | Old Republic Title Company | |
| Interfamily Deed Transfer | -- | Chicago Title Co | |
| Grant Deed | $389,000 | Alliance Title Company | |
| Interfamily Deed Transfer | -- | -- | |
| Grant Deed | $263,000 | First American Title Guarant | |
| Grant Deed | $91,500 | First American Title Guarant |
Mortgage History
| Date | Status | Loan Amount | Loan Type |
|---|---|---|---|
| Open | $36,000 | FHA | |
| Open | $496,950 | New Conventional | |
| Previous Owner | $373,000 | Stand Alone Refi Refinance Of Original Loan | |
| Previous Owner | $311,200 | Purchase Money Mortgage | |
| Previous Owner | $236,600 | Purchase Money Mortgage |
Source: Contra Costa Association of REALTORS®
MLS Number: 41099929
APN: 001-0155-023-00
- 247 4th St Unit 202
- 200 2nd St Unit 309
- 200 2nd St Unit 503
- 311 4th St Unit 301
- 311 Oak St Unit PH4
- 311 Oak St Unit 337
- 311 Oak St Unit 301
- 311 Oak St Unit PH25
- 311 Oak St Unit 801
- 311 2nd St Unit 311
- 311 2nd St Unit 405
- 603 Madison St
- 185 7th St
- 625 Madison St Unit 107
- 165 7th St Unit 204
- 410 Webster St Unit 1
- 5 Embarcadero W Unit 130
- 3 Embarcadero W Unit 233
- 7 Embarcadero W Unit 115
- 222 Broadway Unit 1209
- 240 3rd St
- 150 4th St
- 412 Madison St
- 311 Oak St Unit 518
- 311 Oak St Unit 506
- 311 Oak St Unit 803
- 311 Oak St Unit 724
- 402 Webster St Unit 1
- 40 Harrison St
- 101 Embarcadero W
- 423 7th St Unit 704
- 233 Broadway
- 169 11th St
- 989 Franklin St
- 1100 Webster St
- 375 12th St Unit 6
- 184 13th St
- 238 13th St
- 238 13th St Unit FL6-ID1883
- 238 13th St Unit FL7-ID2015
