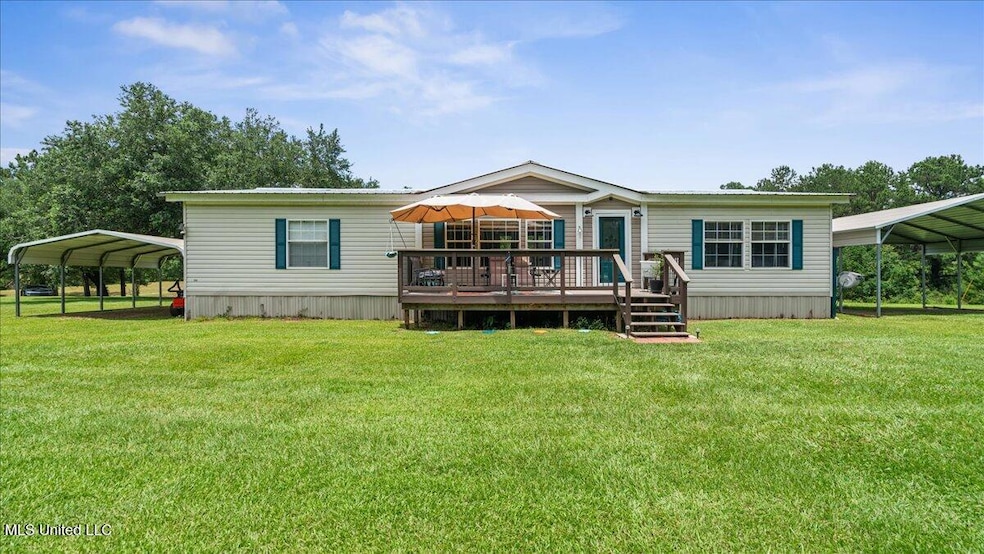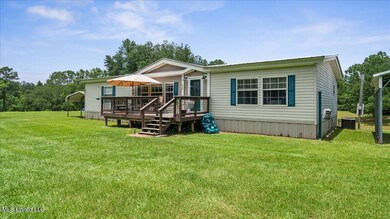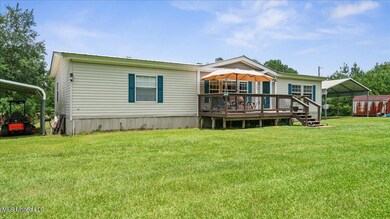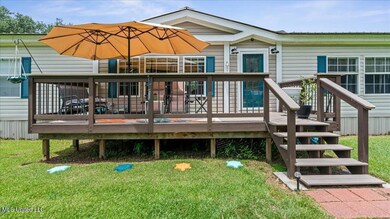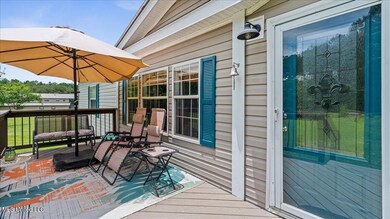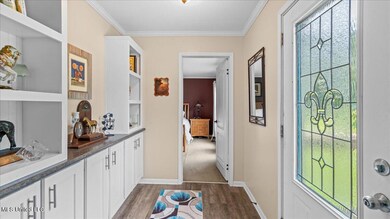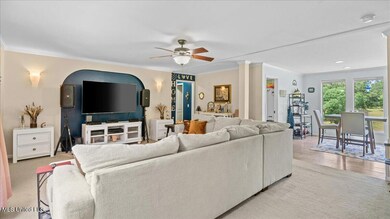247 Carey Byrd Rd Unit A Carriere, MS 39426
Estimated payment $1,336/month
Highlights
- Open Floorplan
- No HOA
- Built-In Features
- Combination Kitchen and Living
- Eat-In Kitchen
- Soaking Tub
About This Home
Welcome to Peaceful Country Living! Discover this charming 3-bedroom, 2-bath manufactured home nestled on 4.5+/- acres of serene countryside. With approximately 1,800 square feet of living space, there's plenty of room for the whole family to relax and enjoy the beauty of nature. The property features majestic oak trees and a variety of fruit trees, including figs, pears, persimmons, and Japonica trees, adding both beauty and bounty to the landscape. The metal roof was newly replaced in December 2022, offering durability and peace of mind. Also included are two metal carports—one measuring 24x20 and the other 18x20—providing ample space for parking, storage, or projects. If you're dreaming of quiet, peaceful country living, this could be the perfect place to call home.
Property Details
Home Type
- Manufactured Home
Est. Annual Taxes
- $865
Year Built
- Built in 2013
Lot Details
- 4.5 Acre Lot
- Private Entrance
- Open Lot
- Sloped Lot
- Many Trees
- Front Yard
Home Design
- Raised Foundation
- Metal Roof
- Siding
Interior Spaces
- 1,800 Sq Ft Home
- 1-Story Property
- Open Floorplan
- Built-In Features
- Ceiling Fan
- Entrance Foyer
- Combination Kitchen and Living
- Laundry Room
Kitchen
- Eat-In Kitchen
- Electric Range
- Range Hood
- Dishwasher
- Kitchen Island
Flooring
- Carpet
- Vinyl
Bedrooms and Bathrooms
- 3 Bedrooms
- Walk-In Closet
- 2 Full Bathrooms
- Double Vanity
- Soaking Tub
- Separate Shower
Parking
- 4 Carport Spaces
- Gravel Driveway
Utilities
- Central Heating and Cooling System
- Shared Well
- Septic Tank
- High Speed Internet
Additional Features
- Shed
- Manufactured Home
Community Details
- No Home Owners Association
- Metes And Bounds Subdivision
Listing and Financial Details
- Assessor Parcel Number 4-17-4-18-000-000-1302
Map
Home Values in the Area
Average Home Value in this Area
Tax History
| Year | Tax Paid | Tax Assessment Tax Assessment Total Assessment is a certain percentage of the fair market value that is determined by local assessors to be the total taxable value of land and additions on the property. | Land | Improvement |
|---|---|---|---|---|
| 2024 | $865 | $9,953 | $0 | $0 |
| 2023 | $865 | $9,090 | $0 | $0 |
| 2022 | $808 | $9,051 | $0 | $0 |
| 2021 | $778 | $8,805 | $0 | $0 |
| 2020 | $765 | $8,813 | $0 | $0 |
| 2019 | $773 | $8,894 | $0 | $0 |
| 2018 | $779 | $8,906 | $0 | $0 |
| 2017 | $285 | $8,882 | $0 | $0 |
| 2016 | $779 | $8,882 | $0 | $0 |
| 2015 | $268 | $7,865 | $0 | $0 |
| 2014 | $270 | $7,837 | $0 | $0 |
Property History
| Date | Event | Price | List to Sale | Price per Sq Ft |
|---|---|---|---|---|
| 09/28/2025 09/28/25 | Price Changed | $239,900 | -2.0% | $133 / Sq Ft |
| 08/11/2025 08/11/25 | Price Changed | $244,900 | 0.0% | $136 / Sq Ft |
| 08/11/2025 08/11/25 | For Sale | $244,900 | -2.0% | $136 / Sq Ft |
| 07/14/2025 07/14/25 | Pending | -- | -- | -- |
| 06/26/2025 06/26/25 | For Sale | $250,000 | -- | $139 / Sq Ft |
Purchase History
| Date | Type | Sale Price | Title Company |
|---|---|---|---|
| Quit Claim Deed | -- | -- | |
| Quit Claim Deed | $25,400 | -- |
Source: MLS United
MLS Number: 4117504
APN: 4-17-4-18-000-000-1302
- 247 Carey Byrd Rd
- Lot #5 Carey Byrd Rd
- Lot#6 Carey Byrd Rd
- 0 Carey Byrd Rd Unit 4129938
- 0 Carey Byrd Rd Unit 4129941
- 14 Caillet Ln
- 149 Crabapple Ln
- 0 McNeil Henleyfield Rd Unit 4129942
- Lot#7 McNeil-henleyfield Rd
- 65 Quitman Perry Rd
- 29 E Twin Oaks Ln
- 32 Leann Dr
- 0 Peach Tree Dr Unit LotWP007 17905672
- 0 Peach Tree Dr Unit LotWPLot5 17922673
- 0 Peach Tree Dr Unit LotWP010 17905675
- 0 Peach Tree Dr Unit LotWP002 17905668
- 0 Peach Tree Dr Unit LotWP009 17905674
- 0 Peach Tree Dr Unit LotWP008 17905673
- 0 Peach Tree Dr Unit LotWP004 17905670
- 0 Peach Tree Dr Unit LotWP003 17905669
- 21 Big Spring Rd
- 21 Big Spring Rd Unit A
- 646 Avenue E
- 724 Avenue F
- 531 Virginia Ave
- 319 Memphis St Unit C
- 319 Memphis St Unit A
- 319 Memphis St
- 15260 Sam George Rd Unit 3
- 15260 Sam George Rd
- 201 Teague St Unit .#2
- 619 Eighth St Unit B
- 619 E 8th St
- 100 Elizabeth St Unit E
- 100 Elizabeth St Unit C
- 1010 Telly Rd Unit A
- 225 Bald Eagle Dr
- 245 Bald Eagle Dr
- 27243 Snead Dr Unit 104
- 30246 Louisiana 21
