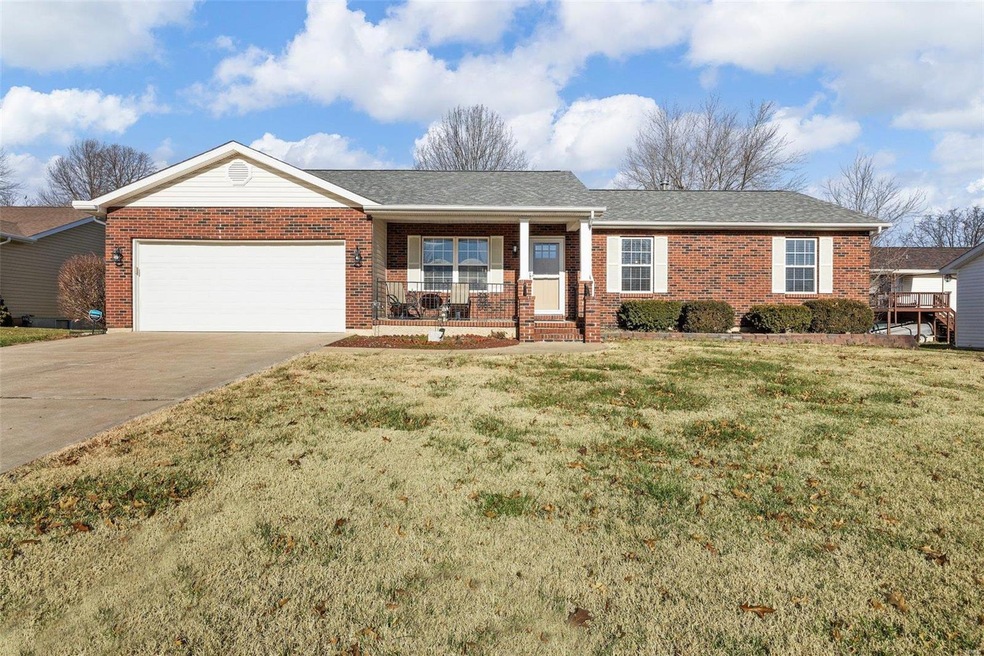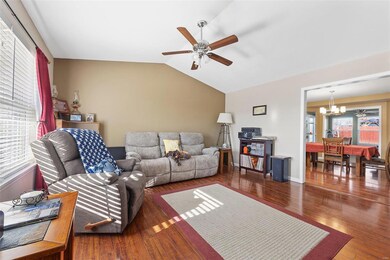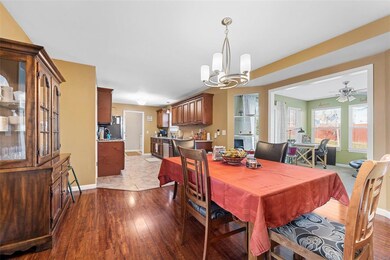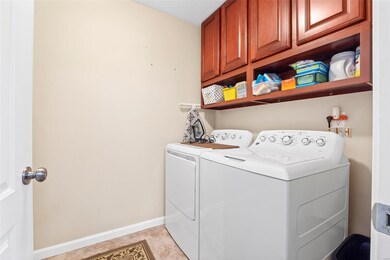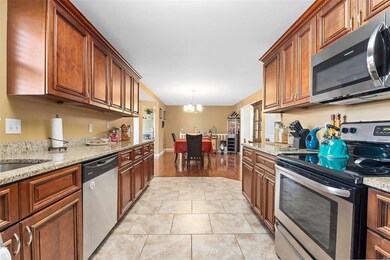
Highlights
- Open Floorplan
- Vaulted Ceiling
- Sun or Florida Room
- Deck
- Ranch Style House
- Granite Countertops
About This Home
As of January 2024Welcome to this lovely home located in the Carrington Subdivision. With over 1600 sq ft on the main level, this 3 bedroom 3 bath ranch home has a lot to offer on the main level. On the main level you will find three bedrooms, two bathrooms, main floor laundry, the kitchen (with granite counter tops and tile floor) and an updated sun room that steps out onto the deck to your semi private back yard. Don't forget the fully finished basement with a bonus room, large family room, and a kitchenette area. The two car garage is fully drywalled, insulated, with a new epoxy sealed floor. Garage also has a separate entrance leading to the basement. Roof and gutters are only 6 months old. Come check out this move in ready home now!
Last Agent to Sell the Property
Coldwell Banker Realty - Gundaker License #2020037857 Listed on: 12/14/2023

Last Buyer's Agent
Coldwell Banker Realty - Gundaker License #2020037857 Listed on: 12/14/2023

Home Details
Home Type
- Single Family
Est. Annual Taxes
- $2,370
Year Built
- Built in 1996
Lot Details
- 9,235 Sq Ft Lot
- Fenced
Parking
- 2 Car Attached Garage
- Garage Door Opener
- Off-Street Parking
Home Design
- Ranch Style House
- Brick Veneer
- Frame Construction
- Vinyl Siding
Interior Spaces
- 1,624 Sq Ft Home
- Open Floorplan
- Vaulted Ceiling
- Sliding Doors
- Combination Kitchen and Dining Room
- Sun or Florida Room
- Laundry on main level
Kitchen
- Gas Oven or Range
- Dishwasher
- Granite Countertops
- Disposal
Bedrooms and Bathrooms
- 3 Main Level Bedrooms
- Walk-In Closet
- 3 Full Bathrooms
Basement
- Walk-Up Access
- Sump Pump
- Bedroom in Basement
- Finished Basement Bathroom
Outdoor Features
- Deck
Schools
- Main Street Elem. Elementary School
- Troy Middle School
- Troy Buchanan High School
Utilities
- Forced Air Heating and Cooling System
- Heating System Uses Gas
- Gas Water Heater
Community Details
- Recreational Area
Listing and Financial Details
- Assessor Parcel Number 157025001004012000
Ownership History
Purchase Details
Home Financials for this Owner
Home Financials are based on the most recent Mortgage that was taken out on this home.Purchase Details
Similar Homes in Troy, MO
Home Values in the Area
Average Home Value in this Area
Purchase History
| Date | Type | Sale Price | Title Company |
|---|---|---|---|
| Warranty Deed | -- | Ust | |
| Trustee Deed | $104,000 | None Available |
Mortgage History
| Date | Status | Loan Amount | Loan Type |
|---|---|---|---|
| Open | $171,717 | New Conventional | |
| Previous Owner | $135,200 | Unknown | |
| Previous Owner | $135,200 | New Conventional | |
| Previous Owner | $33,800 | Stand Alone Second |
Property History
| Date | Event | Price | Change | Sq Ft Price |
|---|---|---|---|---|
| 01/16/2024 01/16/24 | Sold | -- | -- | -- |
| 12/15/2023 12/15/23 | Pending | -- | -- | -- |
| 12/14/2023 12/14/23 | For Sale | $316,000 | +9.0% | $195 / Sq Ft |
| 07/07/2022 07/07/22 | Sold | -- | -- | -- |
| 06/10/2022 06/10/22 | Pending | -- | -- | -- |
| 06/09/2022 06/09/22 | For Sale | $289,900 | -- | $179 / Sq Ft |
Tax History Compared to Growth
Tax History
| Year | Tax Paid | Tax Assessment Tax Assessment Total Assessment is a certain percentage of the fair market value that is determined by local assessors to be the total taxable value of land and additions on the property. | Land | Improvement |
|---|---|---|---|---|
| 2024 | $2,370 | $37,020 | $3,804 | $33,216 |
| 2023 | $2,355 | $37,020 | $3,804 | $33,216 |
| 2022 | $2,097 | $32,808 | $3,804 | $29,004 |
| 2021 | $2,108 | $172,670 | $0 | $0 |
| 2020 | $1,866 | $152,490 | $0 | $0 |
| 2019 | $1,868 | $152,490 | $0 | $0 |
| 2018 | $1,908 | $29,247 | $0 | $0 |
| 2017 | $1,913 | $29,247 | $0 | $0 |
| 2016 | $1,581 | $23,516 | $0 | $0 |
| 2015 | $1,584 | $23,516 | $0 | $0 |
| 2014 | $1,599 | $23,682 | $0 | $0 |
| 2013 | -- | $23,682 | $0 | $0 |
Agents Affiliated with this Home
-
Jennifer Reidler-Patrico

Seller's Agent in 2024
Jennifer Reidler-Patrico
Coldwell Banker Realty - Gundaker
(636) 238-3830
1 in this area
105 Total Sales
-
Megan Miller

Seller's Agent in 2022
Megan Miller
Cannon Realty, Inc.
(636) 358-5907
17 in this area
118 Total Sales
-
Rachael Kiehne

Buyer's Agent in 2022
Rachael Kiehne
Elevate Realty, LLC
(989) 295-5475
1 in this area
47 Total Sales
Map
Source: MARIS MLS
MLS Number: MIS23071487
APN: 157025001004012000
- 107 Carrington Blvd
- 227 Victoria Dr
- 235 River Bluff Ct
- 225 River Bluff Ct
- 210 River Bluff Ct
- 501 Oakbluff Ct
- 509 Oakbluff Ct
- 51 Schulze Dr
- 0 Turnbull Trail (1-3+ - Acres)
- 33 Pebblestone Ct
- 0 Turnbull Trail (4-7+ - Acres)
- 1 Lincoln Center
- 151 Colonial Ln
- 430 Cap Au Gris St
- 340 Kemper St
- 125 Creech St
- 209211213 John St
- 0 S 3rd St Unit MAR23052580
- 571 S Lincoln Dr
- 230 Kuhne Blvd
