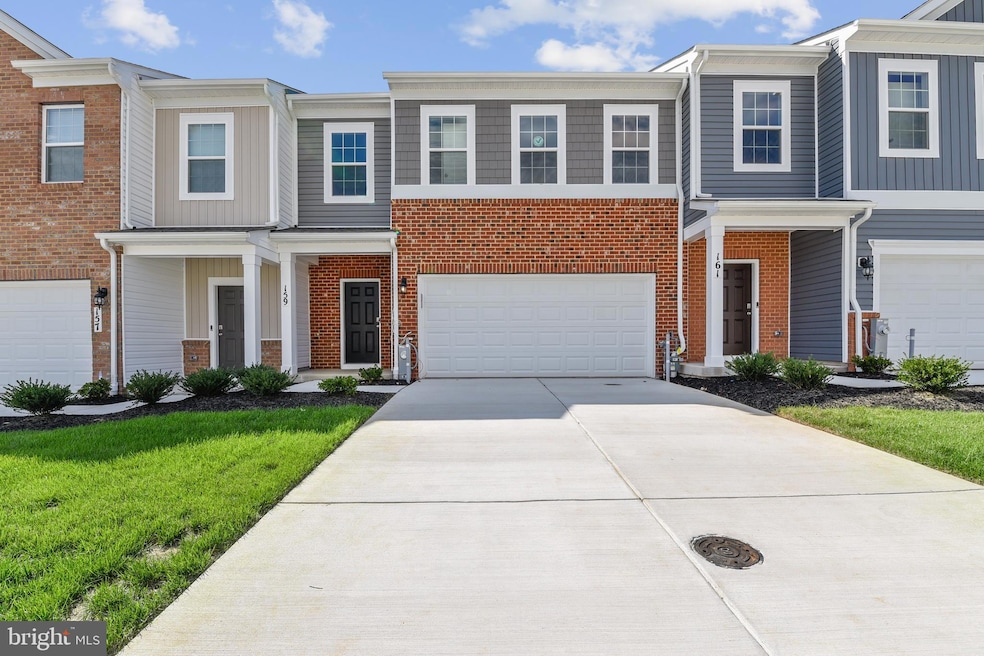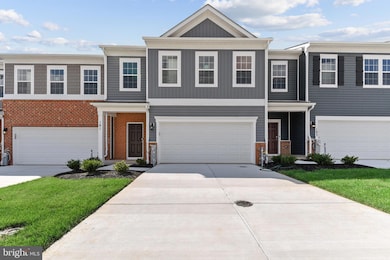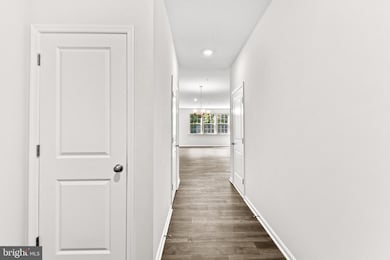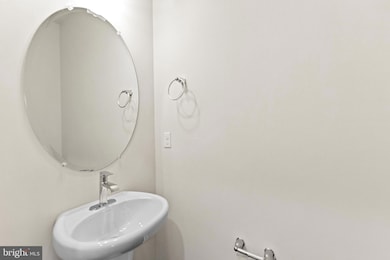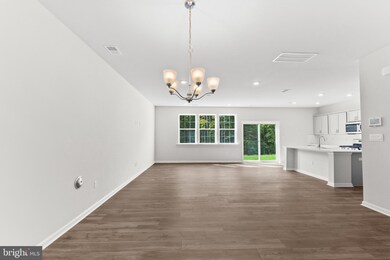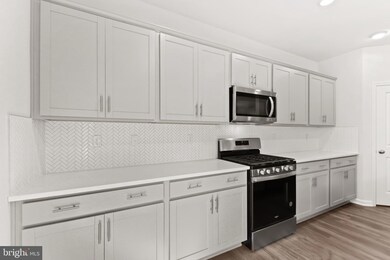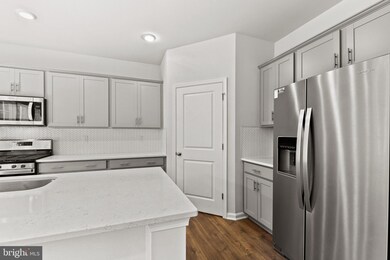247 Correri St Havre de Grace, MD 21078
Estimated payment $2,718/month
Highlights
- New Construction
- Craftsman Architecture
- Attic
- Open Floorplan
- Garden View
- Great Room
About This Home
END OF GROUP!!! Move in NOW!! Discover the End of Group Crofton by DR Horton-your ticket to effortless, modern living! This stunning two-story townhome packs over two thousand three hundred square feet with four spacious bedrooms, two and a half baths, and a two car garage. The main level shines with a bright, open layout: an eat in kitchen features a large modern island, generous pantry, and airy vibe, flowing into a dining and living area drenched in natural light. Upstairs, find four bedrooms with ample closet space, a sleek hall bath, upstairs laundry, and a luxurious owners suite with a huge walk in closet and double vanity bath. Perfect for all buyers with smart home features like camera doorbells, and smart thermostats.
Listing Agent
(301) 407-2600 capitalmls@drhorton.com D.R. Horton Realty of Virginia, LLC License #250301102 Listed on: 11/22/2025

Townhouse Details
Home Type
- Townhome
Year Built
- Built in 2025 | New Construction
Lot Details
- 2,580 Sq Ft Lot
- Backs To Open Common Area
- Landscaped
- Sprinkler System
- Back and Front Yard
- Property is in excellent condition
HOA Fees
- $168 Monthly HOA Fees
Parking
- 2 Car Attached Garage
- Front Facing Garage
Home Design
- Craftsman Architecture
- Contemporary Architecture
- Side-by-Side
- Slab Foundation
- Advanced Framing
- Frame Construction
- Blown-In Insulation
- Architectural Shingle Roof
- Shake Siding
- Vinyl Siding
Interior Spaces
- Property has 2 Levels
- Open Floorplan
- Ceiling height of 9 feet or more
- Recessed Lighting
- Double Pane Windows
- Low Emissivity Windows
- Window Screens
- Sliding Doors
- Entrance Foyer
- Great Room
- Family Room Off Kitchen
- Efficiency Studio
- Garden Views
- Washer and Dryer Hookup
- Attic
Kitchen
- Built-In Microwave
- Ice Maker
- Dishwasher
- Kitchen Island
- Upgraded Countertops
- Disposal
Flooring
- Carpet
- Laminate
Bedrooms and Bathrooms
- 4 Bedrooms
- En-Suite Bathroom
- Walk-In Closet
Utilities
- Forced Air Heating and Cooling System
- Vented Exhaust Fan
- Underground Utilities
- 200+ Amp Service
- Natural Gas Water Heater
- Phone Available
- Cable TV Available
Additional Features
- Energy-Efficient Appliances
- Exterior Lighting
Community Details
Overview
- Built by D.R. Horton homes
- Greenway Farms Subdivision, Crofton Floorplan
Pet Policy
- Pets Allowed
Map
Home Values in the Area
Average Home Value in this Area
Property History
| Date | Event | Price | List to Sale | Price per Sq Ft |
|---|---|---|---|---|
| 11/22/2025 11/22/25 | For Sale | $405,990 | -- | $176 / Sq Ft |
Source: Bright MLS
MLS Number: MDHR2049728
- 226 Correri St
- 225 Correri St
- 241 Correri St
- 255 Correri St
- 1744 Lawder Cir
- 1740 Lawder Cir
- ANDREWS Plan at Greenway Farm
- REGENT Plan at Greenway Farm
- Crofton Plan at Greenway Farm
- 1747 Lawder Cir
- 1802 Rankokus Dr
- 142 Martha Lewis Blvd
- 1682 Minqua St
- 155 Powhatan St
- 1698 Oneida St
- 1686 Oneida St
- 159 Sachem St
- 135 Sachem St
- 144 Sachem St
- 140 Mohegan Dr Unit H
- 1670 Mohegan Dr Unit A
- 1670 Mohegan Dr Unit F
- 657 Peace Chance Dr
- 318 Native Dancer Cir
- 2211 Argonne Dr
- 203 Smarty Jones Terrace
- 200 Smarty Jones Terrace
- 407 Brian Garth
- 101 Susquehanna Ct
- 145 Wilson St
- 1123 Chesapeake Dr
- 839 Tydings Rd Unit A
- 563 Pennington Ave
- 414 Green St Unit D
- 303 St John St
- 59 Taft St
- 25 Owens Landing Ct
- 12 Owens Landing Ct
- 10 Liberty St
- 801 Olympic Square
