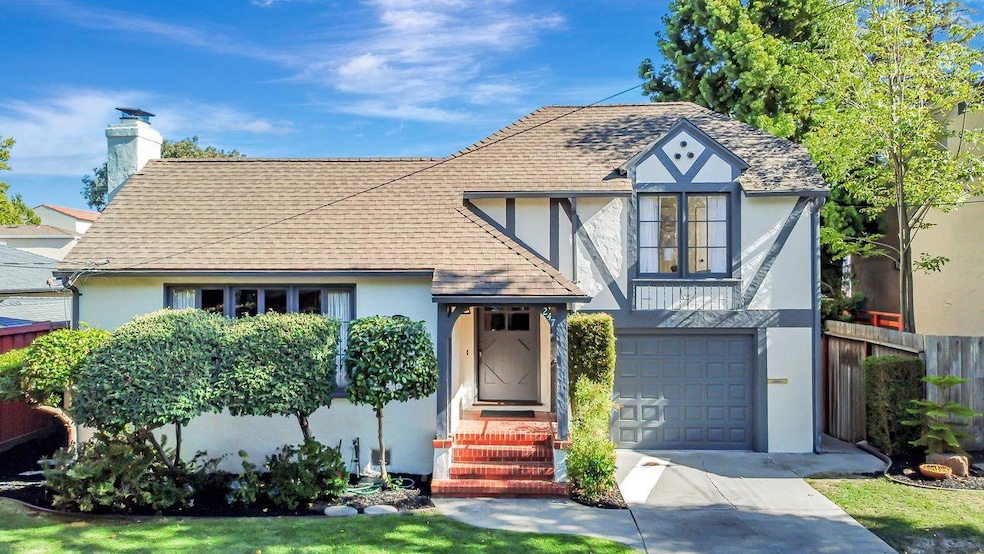247 Delmar Way San Mateo, CA 94403
Beresford Park NeighborhoodEstimated payment $9,188/month
Highlights
- English Architecture
- Wood Flooring
- High Ceiling
- Hillsdale High School Rated A+
- Bonus Room
- Den
About This Home
Welcome to this elegant and charming Tudor-style home on one of San Mateo's most desirable streets. Classic split-level floorplan is ideal for a major addition & renovation representing a wonderful value-added opportunity. Stately 2 BR/1.5 + home office blends classic architectural charm w/upscale living. Upon entry, you're greeted by a foyer & an expansive formal LV adorned w/beautiful original parquet hrdwd flrs, beamed ceilings & a wood-burning fireplace. Formal DR is perfect for large gatherings. Kitchen & nook are prime for greater modernization & expansion. Adjacent to the nook is a lovely home office w/backyard access. Up 1/2 flight of stairs, you'll find 2 spacious BR's w/a large bath in-between & great natural light. The delightful bath has an original cast iron bathtub along with a separate shower stall & colorful tiles. The 2-car tandem garage w/laundry facilities w/1/2 bath provides extra storage & adds value to the expansion possibilities of this vintage home. Private & nicely landscaped backyard, perfect for playing, relaxation & entertaining. Conveniently located to shopping, restaurants, Beresford Park & Recreation Center, Hillsdale Mall, highly regarded public & private schools, SFO, public transportation and commute corridors to Silicon Valley and San Francisco
Home Details
Home Type
- Single Family
Est. Annual Taxes
- $2,654
Year Built
- Built in 1936
Lot Details
- 5,706 Sq Ft Lot
- Level Lot
- Sprinklers on Timer
- Grass Covered Lot
- Back Yard Fenced
- Zoning described as R10006
Parking
- 2 Car Attached Garage
- Workshop in Garage
- Tandem Parking
- On-Street Parking
- Off-Street Parking
Home Design
- English Architecture
- Tudor Architecture
- Pillar, Post or Pier Foundation
- Raised Foundation
- Wood Frame Construction
- Composition Roof
- Concrete Perimeter Foundation
- Stucco
Interior Spaces
- 1,380 Sq Ft Home
- 2-Story Property
- Beamed Ceilings
- High Ceiling
- Wood Burning Fireplace
- Formal Entry
- Living Room with Fireplace
- Formal Dining Room
- Den
- Bonus Room
Kitchen
- Electric Oven
- Microwave
- Dishwasher
- Formica Countertops
Flooring
- Wood
- Tile
- Vinyl
Bedrooms and Bathrooms
- 2 Bedrooms
- Bathtub Includes Tile Surround
- Walk-in Shower
Laundry
- Laundry in Garage
- Washer and Dryer
Additional Features
- Shed
- Forced Air Heating System
Listing and Financial Details
- Assessor Parcel Number 039-341-150
Map
Home Values in the Area
Average Home Value in this Area
Tax History
| Year | Tax Paid | Tax Assessment Tax Assessment Total Assessment is a certain percentage of the fair market value that is determined by local assessors to be the total taxable value of land and additions on the property. | Land | Improvement |
|---|---|---|---|---|
| 2025 | $2,654 | $123,778 | $36,756 | $87,022 |
| 2023 | $2,654 | $118,974 | $35,330 | $83,644 |
| 2022 | $3,090 | $116,642 | $34,638 | $82,004 |
| 2021 | $2,854 | $114,356 | $33,959 | $80,397 |
| 2020 | $2,734 | $113,184 | $33,611 | $79,573 |
| 2019 | $2,625 | $110,965 | $32,952 | $78,013 |
| 2018 | $2,206 | $108,790 | $32,306 | $76,484 |
| 2017 | $2,110 | $106,658 | $31,673 | $74,985 |
| 2016 | $2,162 | $104,567 | $31,052 | $73,515 |
| 2015 | $2,029 | $102,997 | $30,586 | $72,411 |
| 2014 | $1,935 | $100,980 | $29,987 | $70,993 |
Property History
| Date | Event | Price | Change | Sq Ft Price |
|---|---|---|---|---|
| 09/11/2025 09/11/25 | Pending | -- | -- | -- |
| 08/28/2025 08/28/25 | For Sale | $1,698,000 | 0.0% | $1,230 / Sq Ft |
| 08/28/2025 08/28/25 | Pending | -- | -- | -- |
| 08/27/2025 08/27/25 | For Sale | $1,698,000 | 0.0% | $1,230 / Sq Ft |
| 03/14/2024 03/14/24 | Rented | $4,200 | 0.0% | -- |
| 02/23/2024 02/23/24 | Under Contract | -- | -- | -- |
| 02/16/2024 02/16/24 | For Rent | $4,200 | -- | -- |
Purchase History
| Date | Type | Sale Price | Title Company |
|---|---|---|---|
| Interfamily Deed Transfer | -- | None Available | |
| Interfamily Deed Transfer | -- | -- |
Source: MLSListings
MLS Number: ML82019429
APN: 039-341-150
- 2671 Isabelle Ave
- 426 27th Ave
- 2810 Isabelle Ave
- 114 24th Ave Unit 5
- 2615 Alameda de Las Pulgas
- 35 28th Ave Unit 106B
- 300 31st Ave
- 44 Lodato Ave Unit 212
- 722 26th Ave
- 2224 Ensenada Way
- 758 Sequoia Ave
- 758 27th Ave
- 1931 Palm Ave
- 2086 S Delaware St Unit 27
- 1927 Palm Ave
- 767 28th Ave
- 2001 Alameda de Las Pulgas Unit 174
- 435 Voelker Dr
- 2929 Monterey St
- 406 E 28th Ave







