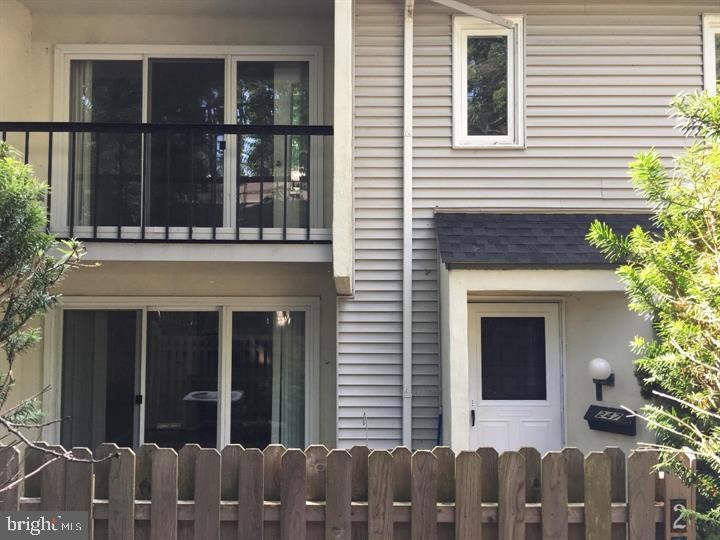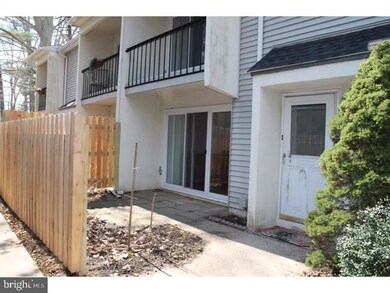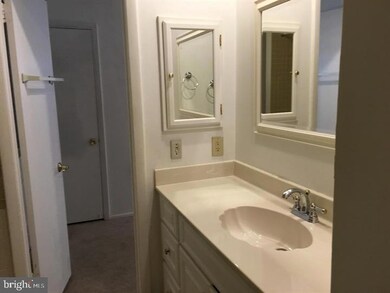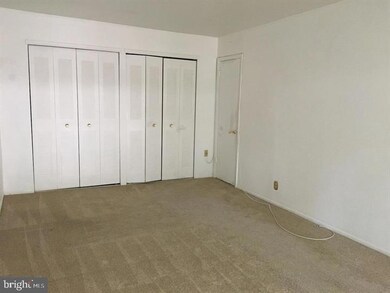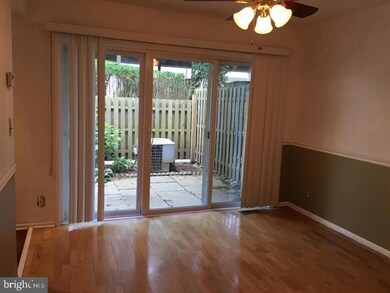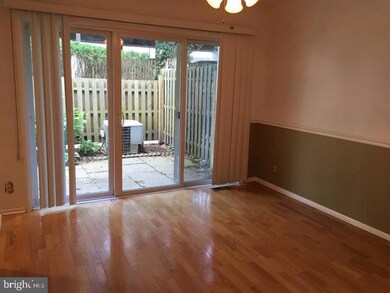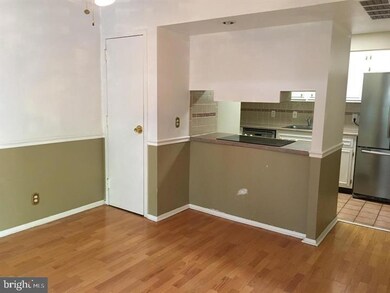247 E Chelsea Cir Unit 247 Newtown Square, PA 19073
Highlights
- Living Room
- 1 Detached Carport Space
- Dining Room
- Culbertson Elementary School Rated A
- Central Air
- Family Room
About This Home
Not your ordinary rental! This beautiful Two Bedroom Townhome in desirable Greene Countrie Village has been updated with many new amenities: spacious living room with Bay Window repainted a couple years ago; newer sliding doors on both floors; brand new stainless steel refrigerator, newer wood flooring in dining room. Convenient 2nd Floor Laundry; 2 Large Bedrooms with a Jack n' Jill Bathroom; Upstairs Balcony; Magnificent Closet Space! Access to the Association Pool included! Great Location, close to all major routes (route, 3, 252, 30, 476 etc) for commuting but tucked away in a private park-like setting! Rent now and receive one designated carport right at your front door as a bonus.
Listing Agent
(484) 683-5632 cn000@hotmail.com BHHS Fox & Roach Malvern-Paoli License #RS320773 Listed on: 08/18/2024

Townhouse Details
Home Type
- Townhome
Est. Annual Taxes
- $2,998
Year Built
- Built in 1971
Lot Details
- 1,307 Sq Ft Lot
HOA Fees
- Condo Association YN: No
Home Design
- Concrete Perimeter Foundation
Interior Spaces
- 1,350 Sq Ft Home
- Property has 2 Levels
- Family Room
- Living Room
- Dining Room
Kitchen
- Range Hood
- Microwave
- Dishwasher
Bedrooms and Bathrooms
- 2 Bedrooms
Laundry
- Laundry on upper level
- Washer
Parking
- 2 Open Parking Spaces
- 3 Parking Spaces
- 1 Detached Carport Space
- Parking Lot
- 1 Assigned Parking Space
Utilities
- Central Air
- Heat Pump System
- Natural Gas Water Heater
Listing and Financial Details
- Residential Lease
- Security Deposit $2,200
- Requires 1 Month of Rent Paid Up Front
- 12-Month Lease Term
- Available 10/1/24
- $50 Application Fee
- Assessor Parcel Number 30-00-00635-56
Community Details
Overview
- Association fees include common area maintenance, exterior building maintenance, lawn maintenance, snow removal, trash, water, sewer, parking fee, pool(s)
- Greene Countrie VI Subdivision
Pet Policy
- Pets Allowed
- Pet Size Limit
- Pet Deposit $500
Map
Source: Bright MLS
MLS Number: PADE2073580
APN: 30-00-00635-56
- 238 E Chelsea Cir Unit 238
- 211 E Chelsea Cir
- 204 Wedgewood Cir
- 3111 Sawmill Rd
- 217 Jeffrey Ln
- 310 Jeffrey Ln
- 870 Goshen Rd
- 726 Darby Paoli Rd
- 3500 Goshen Rd
- 409 Timber Ln
- 820 Darby Paoli Rd
- 739 S Roberts Rd
- 3314 Saint Davids Rd
- 133 Brookside Rd
- 202 Barren Rd
- 126 Bryn Mawr Ave
- 135 Bryn Mawr Ave
- 1 Dunminning Rd
- 10 Fox Chase Cir
- 3711 Liseter Gardens
