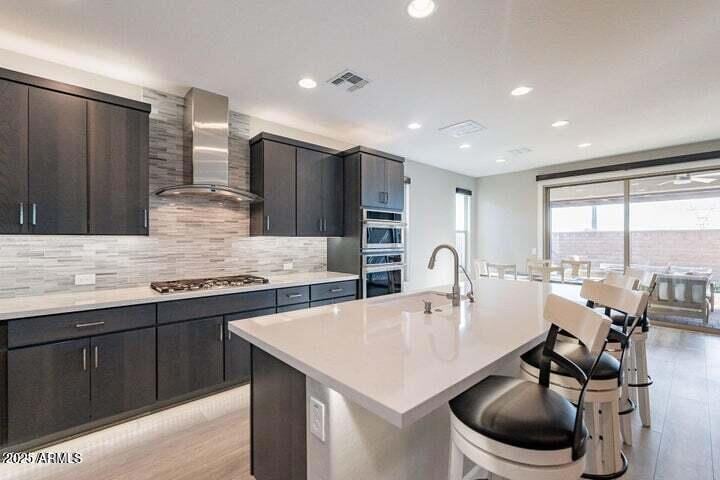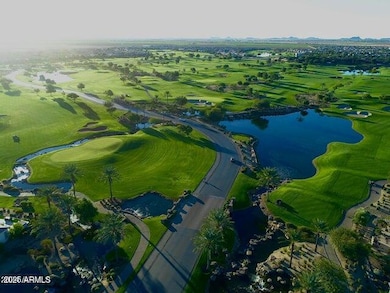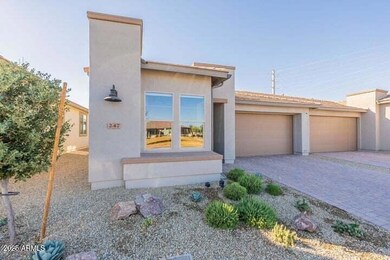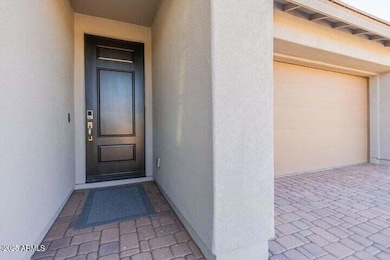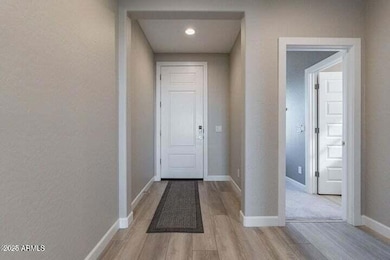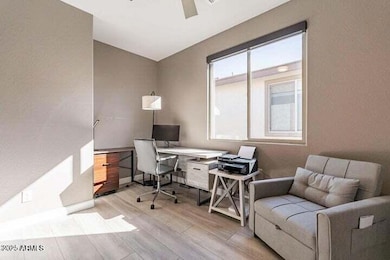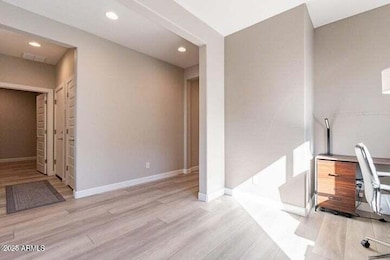247 E Las Puertas Ln Queen Creek, AZ 85140
Highlights
- Golf Course Community
- Gated with Attendant
- Contemporary Architecture
- Fitness Center
- Clubhouse
- Private Yard
About This Home
Welcome home to Encanterra Country Club and this fully upgraded Valletta Model with all the finest touches. This SMART HOME is loaded with convenient amenities. Upgraded Chef's Kitchen with Quartz Countertop and built in WiFi Appliances and cupboards / Vinyl Plank Flooring / Upgraded bathrooms with Quartz Countertops and Tile showers / Extended back Patio w/ Pergola / Built in Alexa that controls lights, custom fans and TV / Hard wired electric window shades / Multi-slide door in Great Room / Garage w/ EV outlet, custom shelves, water conditioner and epoxy floor / THIS HOME HAS MORE FEATURES AND UPGRADES THAN ANY HOME IN THE AREA, I can't even list them all! / 2 Clubhouses, 4 pools, Championship Golf, Tennis, Pickle Ball, Restaurant, and so much more. Come enjoy the ''Good Life''!
Property Details
Home Type
- Multi-Family
Est. Annual Taxes
- $2,328
Year Built
- Built in 2021
Lot Details
- 4,067 Sq Ft Lot
- Private Streets
- Desert faces the front and back of the property
- Block Wall Fence
- Front and Back Yard Sprinklers
- Sprinklers on Timer
- Private Yard
HOA Fees
- $600 Monthly HOA Fees
Parking
- 2 Car Direct Access Garage
- Electric Vehicle Home Charger
Home Design
- Contemporary Architecture
- Property Attached
- Wood Frame Construction
- Tile Roof
- Concrete Roof
- Stucco
Interior Spaces
- 1,677 Sq Ft Home
- 1-Story Property
- Furniture Can Be Negotiated
- Ceiling height of 9 feet or more
- Ceiling Fan
- Double Pane Windows
- Low Emissivity Windows
- Vinyl Clad Windows
- Smart Home
- Built-In Microwave
- Washer Hookup
Flooring
- Carpet
- Tile
Bedrooms and Bathrooms
- 2 Bedrooms
- 2.5 Bathrooms
- Double Vanity
Schools
- Florence K-8 Elementary School
- Copper Basin Middle School
- Poston Butte High School
Utilities
- Central Air
- Heating System Uses Natural Gas
- High Speed Internet
- Cable TV Available
Additional Features
- Grab Bar In Bathroom
- Covered patio or porch
- Property is near a bus stop
Listing and Financial Details
- Property Available on 6/2/25
- $100 Move-In Fee
- 12-Month Minimum Lease Term
- $60 Application Fee
- Tax Lot 1345
- Assessor Parcel Number 210-06-428
Community Details
Overview
- Encanterra hoa, Phone Number (602) 957-9191
- Built by shea homes
- Final Plat For Shea Homes At Johnson Farms, Neighb Subdivision, Valletta Floorplan
Amenities
- Clubhouse
- Theater or Screening Room
- Recreation Room
Recreation
- Golf Course Community
- Tennis Courts
- Pickleball Courts
- Fitness Center
- Heated Community Pool
- Community Spa
- Bike Trail
Security
- Gated with Attendant
Map
Source: Arizona Regional Multiple Listing Service (ARMLS)
MLS Number: 6874757
APN: 210-06-428
- 357 E Las Puertas Ln
- 379 E Las Puertas Ln
- 331 E Citrus Hollow Way
- 617 E Citrus Hollow Way
- 644 E Las Puertas Ln
- 699 E Watermelon Ln
- 210 E Bergamot Ln
- 199 E Tangerine Path
- 35057 N Karan Swiss Cir
- 748 E Sugar Apple Way
- 35756 N Clementine Trail
- 805 E La Palta St
- 136 W Brahman Blvd
- 122 E Orange Blossom Path
- 35521 N Danish Red Trail
- 35480 N Danish Red Trail
- 34831 N Mashona Trail
- 351 E Santa Lucia
- 187 E Santa Lucia
- 35990 N Desert Tea Dr
- 34841 N Karan Swiss Cir
- 35274 N Karan Swiss Cir
- 35603 N Gantzel Rd
- 116 W Holstein Trail
- 75 W Dexter Way
- 256 W Angus Rd
- 236 W Brangus Way
- 293 W Hereford Dr
- 678 E Cobble Stone Dr
- 405 W Jersey Way
- 35685 N Belgian Blue Ct
- 336 W Tenia Trail
- 34724 N Barzona Trail
- 35282 N Shorthorn Trail
- 35396 N Belgian Blue Ct
- 514 W Cholena Trail
- 34543 N Mirandesa Dr
- 628 E Peach Tree St
- 547 W Panola Dr
- 559 W Magena Dr
