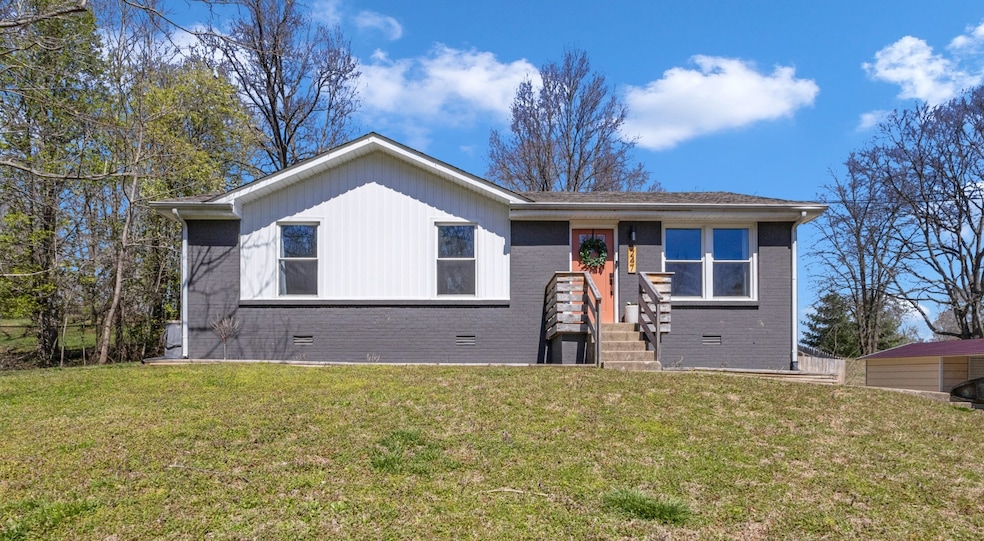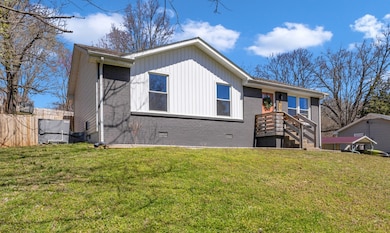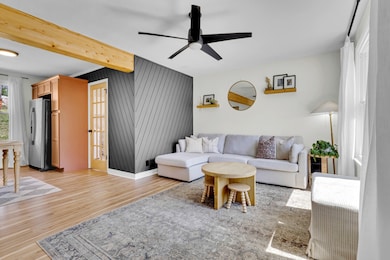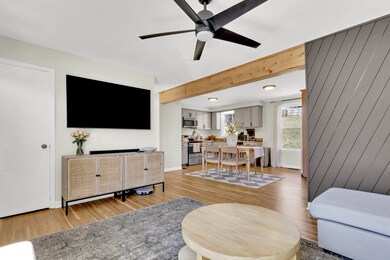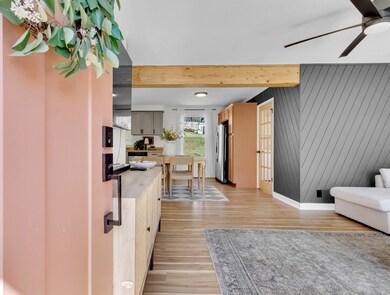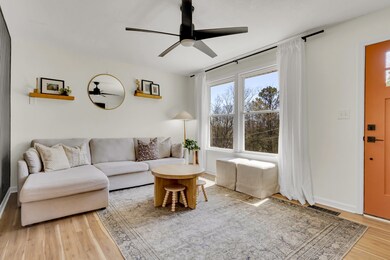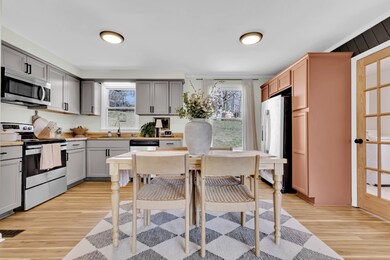247 Jeffery Dr Clarksville, TN 37043
Highlights
- No HOA
- Laundry Room
- Property has 1 Level
- St. Bethlehem Elementary School Rated A-
- No Heating
About This Home
Charming 3 bedroom/1 bath home in the desirable Rossview area! home sits on over 1/2 acre lot with no HOA! Inside you'll find custom updates throughout giving this home a modern and bright look! Eat in Kitchen with ample cabinet space, large laundry room and ample space in all the bedrooms. Pet friendly up to 2 pets with fee/pet rent. Truly a must see!!
Listing Agent
Legion Realty Property Management Brokerage Phone: 9319981242 License #368484 Listed on: 07/22/2025
Home Details
Home Type
- Single Family
Est. Annual Taxes
- $1,649
Year Built
- Built in 1977
Lot Details
- Back Yard Fenced
Home Design
- Brick Exterior Construction
Interior Spaces
- 1,025 Sq Ft Home
- Property has 1 Level
- Laminate Flooring
- Crawl Space
- Laundry Room
Kitchen
- Microwave
- Dishwasher
Bedrooms and Bathrooms
- 3 Main Level Bedrooms
- 1 Full Bathroom
Schools
- Rossview Elementary School
- Rossview Middle School
- Rossview High School
Utilities
- No Cooling
- No Heating
Community Details
- No Home Owners Association
- Long Estates Subdivision
Listing and Financial Details
- Property Available on 9/1/25
- Assessor Parcel Number 063041N D 02400 00006041M
Map
Source: Realtracs
MLS Number: 2945915
APN: 041N-D-024.00
- 243 Jeffery Dr
- 262 Rossview Rd
- 2141 Sanders Rd
- 2065 Cobb Meadow Ln
- 284 Raleigh Dr Unit B
- 114 Bellamy Ln
- 189 Roanoke Station Cir
- 161 Roanoke Station Cir
- 825 Salisbury Way
- 800 Brooke Valley Trace
- 226 Fairview Ln
- 712 Rossview Rd
- 129 Roanoke Station Cir
- 2204 Exeter Ln
- 332 Old Dunbar Cave Rd
- 287 Ardmoor Dr
- 239 Cheshire Rd
- 1986 Stone Valley Ct
- 826 Dunbar Cave Rd
- 405 Kimberly Dr
