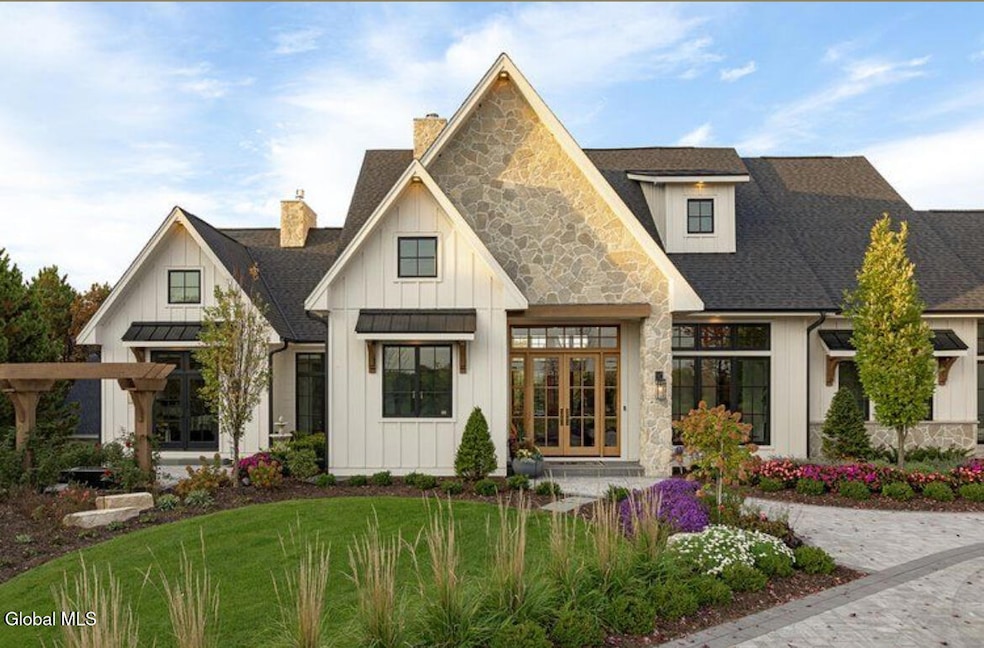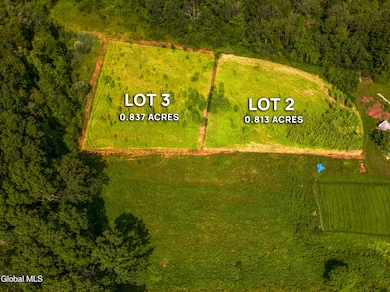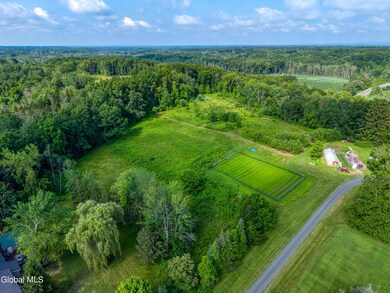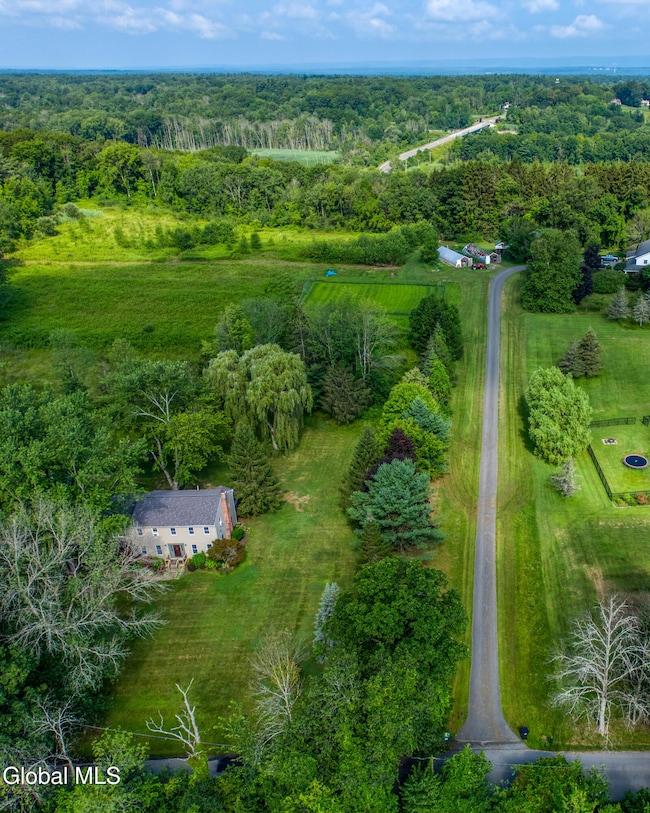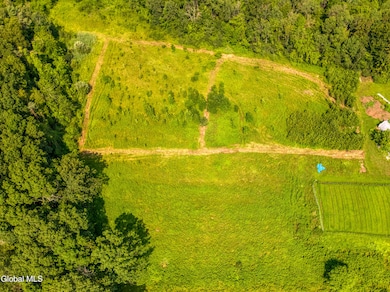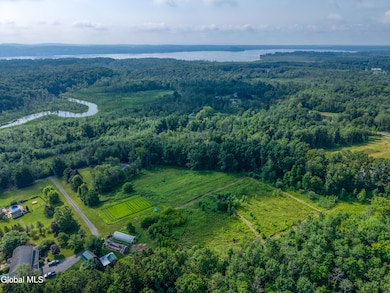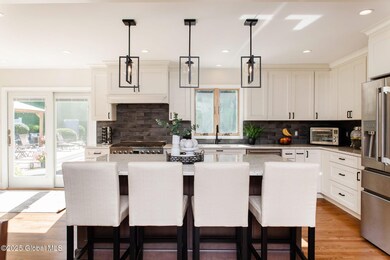247 Kaydeross Ave E Unit Lot 3 Saratoga Springs, NY 12866
Estimated payment $8,906/month
Highlights
- New Construction
- Custom Home
- Vaulted Ceiling
- Caroline Street Elementary School Rated A-
- 0.81 Acre Lot
- Wood Flooring
About This Home
Live luxuriously in this custom-built new construction home by award-winning builders, nestled within Saratoga Springs city limits. Just one mile from the 10th Gate of the iconic Saratoga Racetrack, 10 minutes to downtown, and 5 minutes to SPAC, this location offers both privacy and convenience. Features include a first-floor primary suite, gourmet kitchen, and designer finishes throughout. Choose your style, model, and amenities including 4 bedrooms, 3 bath, spacious living areas, 9 ft basement ceilings, premium products and a purely quality custom build. Meet with our top-tier team to personalize every detail to your taste. Beyond your front yard is forever wild but you can use it for gardening or relaxation, you're own park! Your dream home awaits & with us, you're off to the races! Our award-winning builder, 2023-25, American Timber Works, will custom build your new home with quality and ease. You can meet with him at the site or in our offices on Broadway in Saratoga Springs, NY, to answer any of your custom home building questions, from layout to design. All lots are public water and septic, and provide ample space for a future in-ground pool, hardscape or gardens. The driveway is shared and there will be a maintenance agreement in place but the road is public and maintained by the city of Saratoga Springs. To learn more about Scott Raffensperger of ATW, visit our website, The Dona Frank Team dot com. We have lots available in Scotia/Glenville as well.
Listing Agent
Berkshire Hathaway Home Services Blake License #10401247554 Listed on: 07/18/2025

Home Details
Home Type
- Single Family
Est. Annual Taxes
- $12,000
Lot Details
- 0.81 Acre Lot
- Cleared Lot
- Property is zoned Single Residence
Parking
- 2 Car Attached Garage
- Garage Door Opener
Home Design
- New Construction
- Custom Home
- Contemporary Architecture
- Shingle Roof
- Cedar Siding
- Clapboard
- Asphalt
Interior Spaces
- 2-Story Property
- Wet Bar
- Built-In Features
- Crown Molding
- Tray Ceiling
- Vaulted Ceiling
- French Doors
- Sliding Doors
- Entrance Foyer
- Living Room with Fireplace
- Dining Room
- Home Office
- Game Room
- Basement Fills Entire Space Under The House
Kitchen
- Built-In Gas Oven
- Range Hood
- Microwave
- Ice Maker
- Dishwasher
- Kitchen Island
- Stone Countertops
- Disposal
Flooring
- Wood
- Carpet
- Ceramic Tile
- Vinyl
Bedrooms and Bathrooms
- 4 Bedrooms
- Primary Bedroom on Main
- Bathroom on Main Level
Laundry
- Laundry Room
- Laundry on main level
Schools
- Caroline Street Elementary School
- Saratoga Springs High School
Utilities
- Forced Air Heating and Cooling System
- Heating System Uses Propane
- 200+ Amp Service
- Septic Tank
- High Speed Internet
- Cable TV Available
Community Details
- No Home Owners Association
- Rendering
Map
Home Values in the Area
Average Home Value in this Area
Property History
| Date | Event | Price | List to Sale | Price per Sq Ft |
|---|---|---|---|---|
| 07/18/2025 07/18/25 | For Sale | $1,500,000 | -- | $536 / Sq Ft |
Source: Global MLS
MLS Number: 202522007
- 247 Kaydeross Ave E Unit Lot 2
- 14 Riley Farm Ln
- 2 Kanachta Ln
- 12 Riley Farm Ln
- 11 Riley Farm Ln
- 6 Riley Farm Ln
- 16 Nelson Ave
- L19 Walden Ln
- L20 Walden Ln
- 33 Nelson Ave
- 335 Jefferson St Unit C1
- 62 Kaydeross Park Rd
- L5 Union Ave
- 22 Lakeview Rd
- 5 Maria Ln
- 1 Tomahawk Trail S
- 65 Kaydeross Ave W Unit West
- 295 Jefferson St
- Pickwick Plan at Chloe's Way
- Hampton Plan at Chloe's Way
- 68 Vista Dr
- 91 Vista Dr
- 76 Kaydeross Park Rd
- 14 Bowman St
- 69 Nelson Ave Unit 2 Bedroom
- 151 Jefferson St Unit 53H
- 82 Crescent St Unit 21D
- 82 Crescent St Unit 11H
- 127 Jefferson St Unit 2
- 80 Vanderbilt Ave
- 48 Wright St
- 18 Conver Dr
- 56 Monroe St
- 38 Madison St
- 150 Lincoln Ave
- 211 Union Ave Unit 1
- 134 Lincoln Ave
- 134 Lincoln Ave
- 1439 Route 9p Unit A
- 1439 New York 9p Unit B
