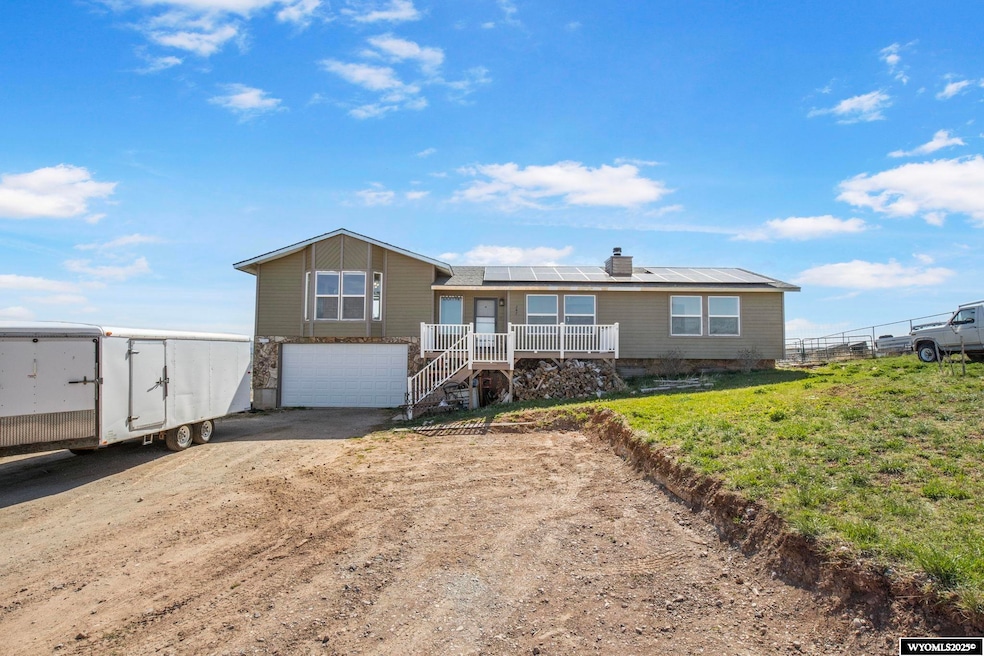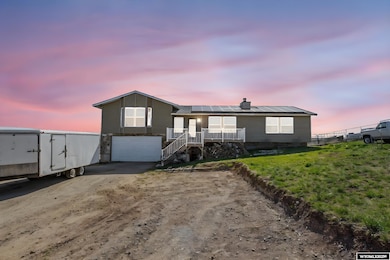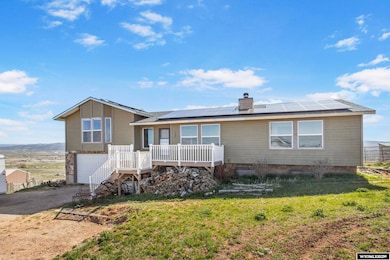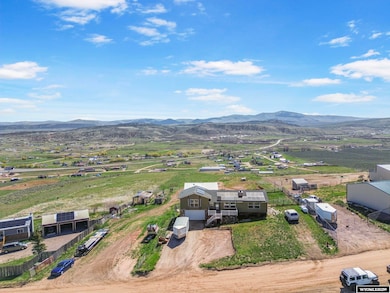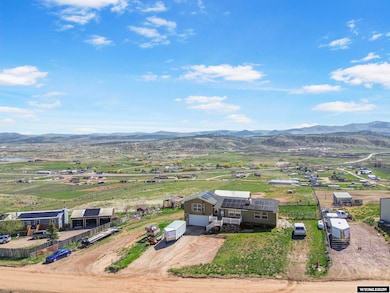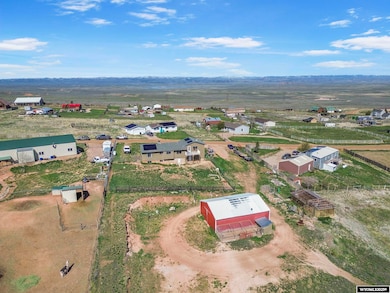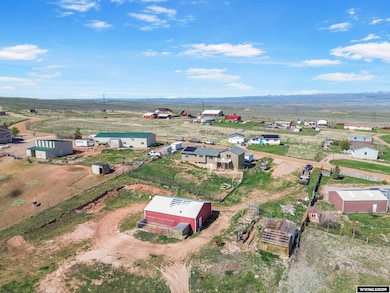
247 Loop Rd Evanston, WY 82930
Estimated payment $2,928/month
Highlights
- Barn
- RV Access or Parking
- Mountain View
- Horses Allowed On Property
- Solar Power System
- Deck
About This Home
Perched on a hill in the peaceful town of Bear River, this stick-built home offers breathtaking panoramic views of both sunrises and sunsets through expansive glass windows. Set on 2.3 acres, the property includes a 1, 200 sq ft barn and a chicken coop, perfect for those seeking a touch of country living. Inside, you'll find a cozy wood-burning stove, a gas fireplace, and brand-new carpet with freshly painted walls and ceilings on the main floor. Truly move-in ready! The home is also equipped with water softeners and includes 33 solar panels, making it an energy-efficient dream. An unfinished, framed bathroom with electrical wiring and plumbing in place offers a great opportunity to add your own touch and increase value. Enjoy space, privacy, and sustainability all in one property. Schedule your showing today! Call Johanna Steinbeck Espanol/English 3076774061
Open House Schedule
-
Saturday, July 12, 202511:00 am to 1:00 pm7/12/2025 11:00:00 AM +00:007/12/2025 1:00:00 PM +00:00Add to Calendar
Home Details
Home Type
- Single Family
Est. Annual Taxes
- $2,323
Year Built
- Built in 1983
Lot Details
- 2.3 Acre Lot
- Poultry Coop
- Wood Fence
- Property is zoned Evanston-Rural Residential Established
Home Design
- Concrete Foundation
- Composition Roof
- Vinyl Construction Material
Interior Spaces
- 2-Story Property
- Built-In Features
- Multiple Fireplaces
- Wood Burning Stove
- Gas Fireplace
- Family Room
- Living Room
- Dining Room
- Mountain Views
- Crawl Space
- Laundry on lower level
Kitchen
- Oven or Range
- Dishwasher
- Disposal
Flooring
- Carpet
- Laminate
- Vinyl
Bedrooms and Bathrooms
- 6 Bedrooms
- Primary Bedroom on Main
- 2 Bathrooms
Parking
- 2 Car Attached Garage
- RV Access or Parking
Outdoor Features
- Deck
- Patio
- Porch
Schools
- Uinta Meadows Elementary School
- Evanston Middel Middle School
- Evanston High School
Utilities
- Heating System Uses Propane
- Heating System Uses Wood
- Baseboard Heating
- Internet Available
Additional Features
- Solar Power System
- Barn
- Horses Allowed On Property
Community Details
- No Home Owners Association
Map
Home Values in the Area
Average Home Value in this Area
Tax History
| Year | Tax Paid | Tax Assessment Tax Assessment Total Assessment is a certain percentage of the fair market value that is determined by local assessors to be the total taxable value of land and additions on the property. | Land | Improvement |
|---|---|---|---|---|
| 2025 | $2,324 | $25,451 | $4,945 | $20,506 |
| 2024 | $2,324 | $34,193 | $6,339 | $27,854 |
| 2023 | $2,205 | $32,597 | $5,793 | $26,804 |
| 2022 | $1,995 | $29,310 | $5,973 | $23,337 |
| 2021 | $1,486 | $21,796 | $3,702 | $18,094 |
| 2020 | $1,326 | $19,459 | $3,086 | $16,373 |
| 2019 | $1,214 | $17,848 | $3,086 | $14,762 |
| 2018 | $0 | $16,633 | $2,560 | $14,073 |
| 2017 | $1,073 | $15,790 | $2,048 | $13,742 |
| 2016 | $1,199 | $17,623 | $2,048 | $15,575 |
| 2015 | -- | $16,313 | $2,730 | $13,583 |
| 2014 | -- | $15,900 | $0 | $0 |
Property History
| Date | Event | Price | Change | Sq Ft Price |
|---|---|---|---|---|
| 05/03/2025 05/03/25 | For Sale | $495,000 | -- | $162 / Sq Ft |
Purchase History
| Date | Type | Sale Price | Title Company |
|---|---|---|---|
| Warranty Deed | -- | First American Title Ins Co | |
| Warranty Deed | -- | First American Title Ins Co | |
| Warranty Deed | -- | None Available |
Mortgage History
| Date | Status | Loan Amount | Loan Type |
|---|---|---|---|
| Open | $318,274 | FHA | |
| Closed | $233,333 | New Conventional | |
| Previous Owner | $215,916 | FHA | |
| Previous Owner | $164,500 | New Conventional | |
| Previous Owner | $176,500 | New Conventional | |
| Previous Owner | $180,000 | New Conventional | |
| Previous Owner | $132,000 | New Conventional |
Similar Homes in Evanston, WY
Source: Wyoming MLS
MLS Number: 20253548
APN: R0009595
- 334 N Deer Mountain Rd
- 301 Mustang
- 10926 State Highway 89 N
- 487 Remington Dr
- 4359 Almy Road 107
- 175 Village Dr
- 16 Red Mountain Terrace
- 519 County Rd
- 221 Rimrock Dr
- 113 Sandstone Dr
- 509 County Rd
- 117 Sandstone Dr
- 148 Benjamin Franklin St
- 16.31 Acres On Wasatch Rd
- 222 Roosevelt Ave
- 1435 Main St
- 1348 Center St
- 301 Cottonwood St
- 313 Cottonwood St
- 1237 Sage St
