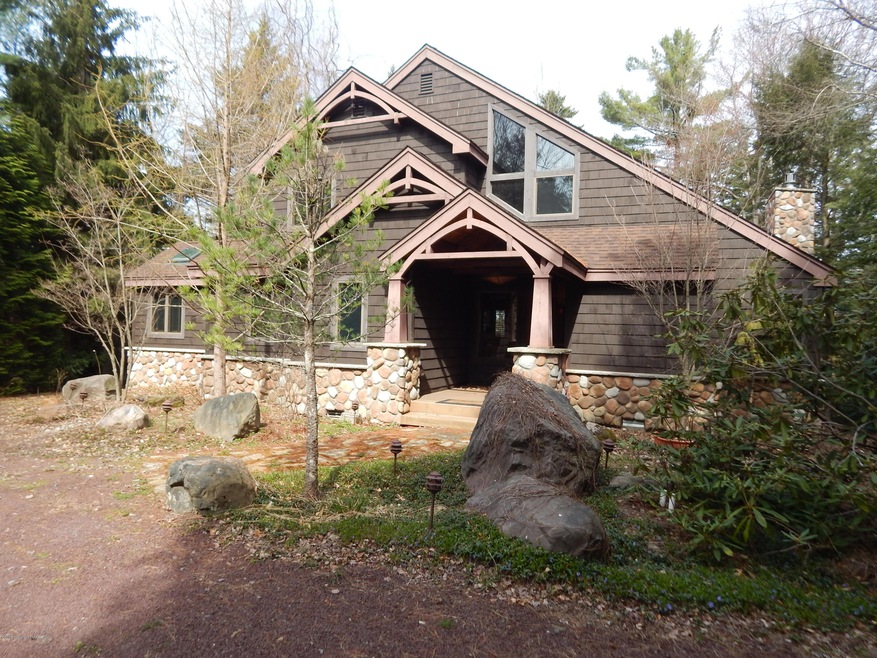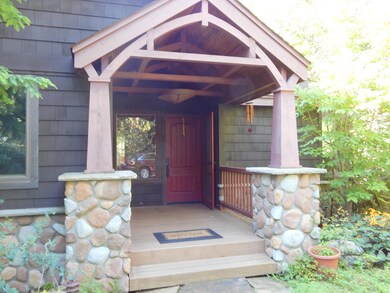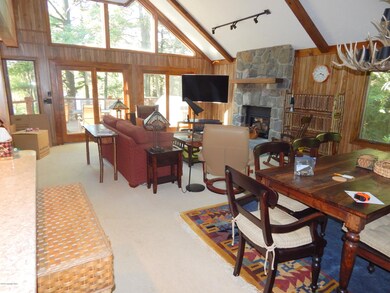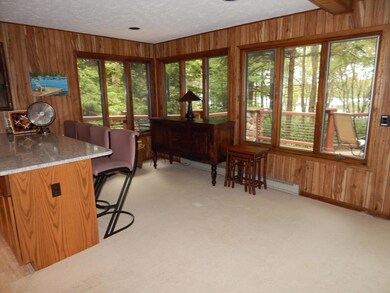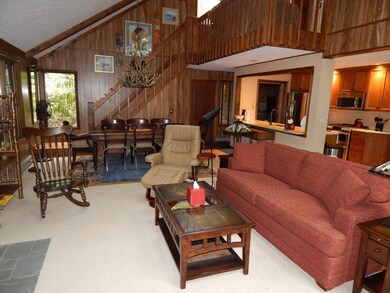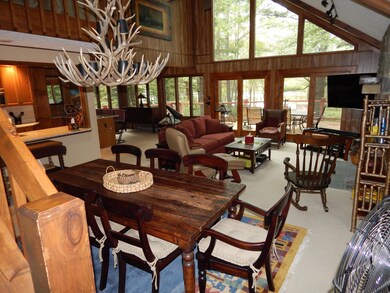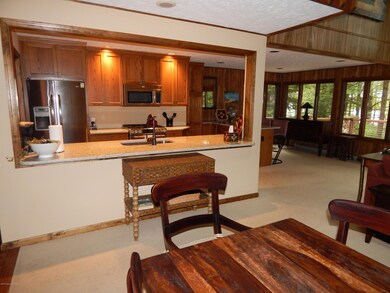
247 Miller Dr Pocono Pines, PA 18350
Highlights
- Outdoor Ice Skating
- Fitness Center
- Property is near a beach
- Golf Course Community
- Indoor Pool
- Lake View
About This Home
As of October 2019PRICE REDUCED! Beautiful lake views from this updated Lake Naomi lakefront contemporary home with open floor plan and lakestyle ambiance. Main level has lakeview living room with stone fireplace, dining area, new kitchen and appliances with breakfast area, large pantry, lakeview master bedroom with slider to deck, master bath, and office-den room. Upper level has open loft area, full bath, 2 additional lakeview bedrooms, both with sliders to balcony decks. Large sandy beach and outdoor shower. Being sold completely furnished. On community sewage system.
Last Agent to Sell the Property
Jim Brown
CENTURY 21 Select Group - Pocono Pines License #RS170841L Listed on: 08/31/2018

Home Details
Home Type
- Single Family
Est. Annual Taxes
- $6,543
Year Built
- Built in 1986
Lot Details
- 0.33 Acre Lot
- Lot Dimensions are 100x150x88.6x150
- Waterfront
Parking
- Off-Street Parking
Home Design
- Contemporary Architecture
- Brick or Stone Mason
- Fiberglass Roof
- Asphalt Roof
- Wood Siding
- Asphalt
Interior Spaces
- 1,843 Sq Ft Home
- 1-Story Property
- Cathedral Ceiling
- Ceiling Fan
- Insulated Windows
- Drapes & Rods
- Window Screens
- Living Room with Fireplace
- Loft
- Bonus Room
- Lake Views
- Fire and Smoke Detector
Kitchen
- Eat-In Kitchen
- Electric Oven
- Self-Cleaning Oven
- Electric Range
- Microwave
- Dishwasher
- Stainless Steel Appliances
- Granite Countertops
Flooring
- Wood
- Carpet
- Laminate
Bedrooms and Bathrooms
- 3 Bedrooms
- Walk-In Closet
- 2 Full Bathrooms
- Primary bathroom on main floor
Laundry
- Laundry Room
- Laundry on main level
- Dryer
- Washer
Basement
- Sump Pump
- Dirt Floor
- Crawl Space
Outdoor Features
- Indoor Pool
- Property is near a beach
- Property is near a lake
- Deck
- Outdoor Grill
- Porch
Utilities
- Cooling Available
- Heating System Uses Propane
- Baseboard Heating
- Well
- Electric Water Heater
- Private Sewer
- Cable TV Available
Listing and Financial Details
- Assessor Parcel Number 19.5F.1.6-2
- Tax Block L17, U1, S7
Community Details
Overview
- Property has a Home Owners Association
- Lake Naomi Subdivision
Amenities
- Clubhouse
- Teen Center
Recreation
- Golf Course Community
- Indoor Tennis Courts
- Community Playground
- Fitness Center
- Community Pool
- Outdoor Ice Skating
Building Details
- Security
Ownership History
Purchase Details
Purchase Details
Home Financials for this Owner
Home Financials are based on the most recent Mortgage that was taken out on this home.Purchase Details
Home Financials for this Owner
Home Financials are based on the most recent Mortgage that was taken out on this home.Similar Homes in Pocono Pines, PA
Home Values in the Area
Average Home Value in this Area
Purchase History
| Date | Type | Sale Price | Title Company |
|---|---|---|---|
| Interfamily Deed Transfer | -- | None Available | |
| Deed | $850,000 | Pocono Area Abstract | |
| Deed | $910,000 | Stewart Title Guaranty Co |
Mortgage History
| Date | Status | Loan Amount | Loan Type |
|---|---|---|---|
| Previous Owner | $910,000 | Adjustable Rate Mortgage/ARM | |
| Previous Owner | $415,000 | New Conventional | |
| Previous Owner | $342,000 | New Conventional |
Property History
| Date | Event | Price | Change | Sq Ft Price |
|---|---|---|---|---|
| 10/22/2019 10/22/19 | Sold | $850,000 | -28.6% | $461 / Sq Ft |
| 09/14/2019 09/14/19 | Pending | -- | -- | -- |
| 08/31/2018 08/31/18 | For Sale | $1,190,000 | +30.8% | $646 / Sq Ft |
| 10/02/2014 10/02/14 | Sold | $910,000 | +0.1% | $494 / Sq Ft |
| 08/06/2014 08/06/14 | Pending | -- | -- | -- |
| 06/01/2014 06/01/14 | For Sale | $909,000 | -- | $493 / Sq Ft |
Tax History Compared to Growth
Tax History
| Year | Tax Paid | Tax Assessment Tax Assessment Total Assessment is a certain percentage of the fair market value that is determined by local assessors to be the total taxable value of land and additions on the property. | Land | Improvement |
|---|---|---|---|---|
| 2025 | $5,709 | $730,400 | $96,320 | $634,080 |
| 2024 | $4,636 | $730,400 | $96,320 | $634,080 |
| 2023 | $18,571 | $730,400 | $96,320 | $634,080 |
| 2022 | $18,313 | $730,400 | $96,320 | $634,080 |
| 2021 | $18,313 | $730,400 | $96,320 | $634,080 |
| 2020 | $18,313 | $730,400 | $96,320 | $634,080 |
| 2019 | $6,543 | $38,100 | $17,500 | $20,600 |
| 2018 | $6,543 | $38,100 | $17,500 | $20,600 |
| 2017 | $6,619 | $38,100 | $17,500 | $20,600 |
| 2016 | $1,388 | $38,100 | $17,500 | $20,600 |
| 2015 | -- | $38,100 | $17,500 | $20,600 |
| 2014 | -- | $38,100 | $17,500 | $20,600 |
Agents Affiliated with this Home
-
J
Seller's Agent in 2019
Jim Brown
CENTURY 21 Select Group - Pocono Pines
-
Catherine McIntyre
C
Buyer's Agent in 2019
Catherine McIntyre
Lake Naomi Real Estate
105 in this area
121 Total Sales
-
Carolyn Barcia
C
Seller's Agent in 2014
Carolyn Barcia
Lake Naomi Real Estate
(570) 814-5185
112 in this area
132 Total Sales
Map
Source: Pocono Mountains Association of REALTORS®
MLS Number: PM-61164
APN: 19.5F.1.6-2
- 248 Miller Dr
- 0 Lakeview Dr
- 119 Tanglewood Dr
- 6206 Lakeview Dr
- 104 Jimmy Pond Ct
- 1161 Deer Run
- 6102 Lakeview Dr
- 0 Millers Dr 35 Dr
- 5287 Pocono Crest Rd
- 4147 Hemlock Trail
- 5581 Woodland Ave
- 149 Deer Path Ln
- 0 Long View Ln 45 Ln
- 5445 Woodland Ave
- 2357 Paxmont Dr
- 5541 Fox Run Rd
- 4169 Hemlock Trail
- 5290 Woodland Ave
- 1109 Cedar Knoll Way
- 432 Miller Dr
