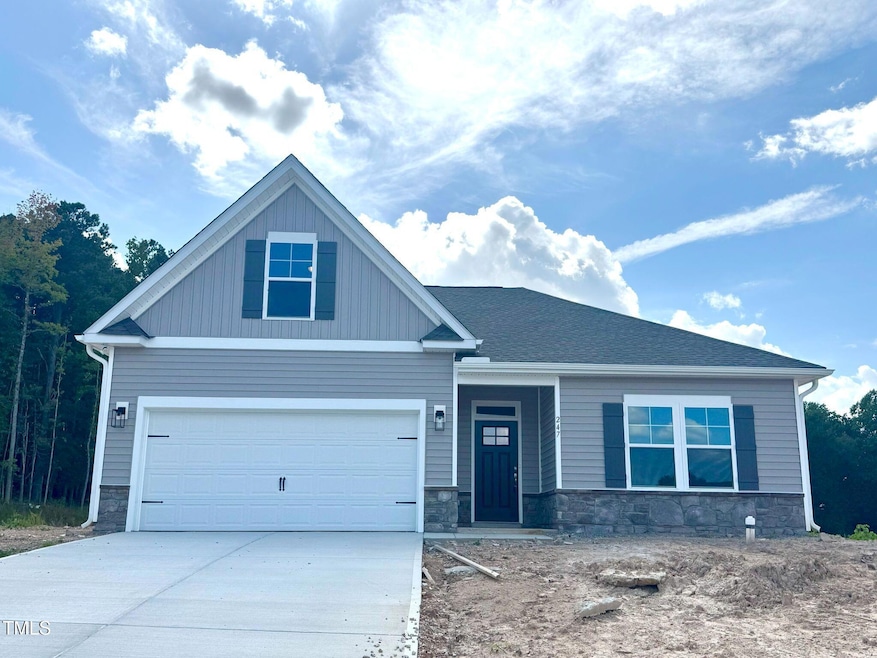247 Pecan Valley Way Four Oaks, NC 27524
Ingrams NeighborhoodEstimated payment $2,266/month
Highlights
- Under Construction
- Great Room
- 2 Car Attached Garage
- Attic
- Stainless Steel Appliances
- Eat-In Kitchen
About This Home
This charming 1.5-story home in Fieldview Village is the epitome of comfort and style, offering the perfect balance of practical spaces and modern finishes. With 4 bedrooms and 2 full bathrooms, there's plenty of room for family, friends, and everything in between!
Step inside to discover a stunning open-concept living area, where the kitchen takes center stage. Featuring a generous island, a glossy-grey herringbone backsplash, and breathtaking views of the dining and living rooms, this space is as functional as it is beautiful. The luxury vinyl plank flooring throughout the main level adds a touch of sophistication while keeping things low-maintenance.
The spacious living room is made for relaxing, complete with a custom-trimmed fireplace that adds a touch of elegance. And when it's time to unwind, retreat to the large Primary bedroom with trey ceilings, a walk-in closet, and the same stylish vinyl plank flooring. The en-suite bath is pure luxury, with a soaking tub, a semi-frameless walk-in shower, and a separate water closet for extra privacy.
Upstairs, the fourth bedroom offers endless possibilities- use it as an office, craft room, or anything your heart desires! The versatility of this space makes it perfect for any lifestyle.
Outside, enjoy peaceful evenings on the covered patio, complete with a fan and light fixture for added comfort. The corner lot gives you a spacious side yard, perfect enjoying the fresh air.
With a 2-car garage, an oversized laundry room, and a location that can't be beat, The Julie at 247 Pecan Valley Way is your dream home waiting to happen. Come see it for yourself today!
Open House Schedule
-
Thursday, September 11, 202511:00 am to 6:00 pm9/11/2025 11:00:00 AM +00:009/11/2025 6:00:00 PM +00:00Add to Calendar
-
Friday, September 12, 202511:00 am to 6:00 pm9/12/2025 11:00:00 AM +00:009/12/2025 6:00:00 PM +00:00Add to Calendar
Home Details
Home Type
- Single Family
Year Built
- Built in 2025 | Under Construction
Lot Details
- 0.32 Acre Lot
- East Facing Home
- Landscaped
- Back and Front Yard
HOA Fees
- $25 Monthly HOA Fees
Parking
- 2 Car Attached Garage
- Garage Door Opener
- Private Driveway
- Secured Garage or Parking
- 2 Open Parking Spaces
Home Design
- Home is estimated to be completed on 9/5/25
- Slab Foundation
- Frame Construction
- Shingle Roof
- Architectural Shingle Roof
- Fiberglass Roof
- Vinyl Siding
Interior Spaces
- 1,933 Sq Ft Home
- 1-Story Property
- Tray Ceiling
- Smooth Ceilings
- Ceiling Fan
- Propane Fireplace
- Low Emissivity Windows
- Family Room with Fireplace
- Great Room
- Dining Room
- Attic
Kitchen
- Eat-In Kitchen
- Breakfast Bar
- Free-Standing Electric Range
- Microwave
- Stainless Steel Appliances
- Kitchen Island
Flooring
- Carpet
- Tile
- Luxury Vinyl Tile
- Vinyl
Bedrooms and Bathrooms
- 4 Bedrooms
- Walk-In Closet
- 2 Full Bathrooms
- Double Vanity
- Private Water Closet
- Separate Shower in Primary Bathroom
- Soaking Tub
- Walk-in Shower
Laundry
- Laundry Room
- Laundry on main level
- Washer and Electric Dryer Hookup
Home Security
- Carbon Monoxide Detectors
- Fire and Smoke Detector
Schools
- Four Oaks Elementary And Middle School
- S Johnston High School
Horse Facilities and Amenities
- Grass Field
Utilities
- Central Air
- Heat Pump System
- Electric Water Heater
- Cable TV Available
Community Details
- Association fees include insurance
- Fieldview Village HOA, Phone Number (919) 701-2854
- Built by Great Southern Homes
- Fieldview Village Subdivision, Julie II Floorplan
Listing and Financial Details
- Assessor Parcel Number 166220-71-9171
Map
Home Values in the Area
Average Home Value in this Area
Property History
| Date | Event | Price | Change | Sq Ft Price |
|---|---|---|---|---|
| 08/31/2025 08/31/25 | For Sale | $249,900 | -- | $129 / Sq Ft |
Source: Doorify MLS
MLS Number: 10119049
- 257 Pecan Valley Way
- 228 Pecan Valley Way
- 169 Pecan Valley Way
- 364 Pecan Valley Way
- 380 Pecan Valley Way
- 189 Pecan Valley Way
- 302 Coral Bells Way N
- 294 N Coral Bells Way
- 282 N Coral Bells Way
- 221 N Coral Bells Way
- 314 Coral Bells Way N
- Cedar Plan at Reserve At Four Oaks
- 500 N Main St
- 0 N Main St
- 315 S Main St
- 1270 Old School Rd
- 233 Meadow Hills Dr
- 106 W North Railroad St
- 846 Barbour Farm Ln
- 240 W Wellons St
- 183 Meadow Hills Dr
- 142 Ridgemoore Ct
- 209 Crown
- 195 Crown
- 45 Dawn Ave
- 261 Johnson Ridge Way Unit 1
- 260 Johnson Ridge Way Unit 1
- 259 Johnson Ridge Way Unit 1
- 141 Tap Ln
- 197 Barewood Dr
- 200 Alfalfa Ct
- 2222 N Carolina 210
- 140 Continental Ln
- 54 Rocky Creek Ln
- 54 Rocky Creek Ln
- 559 Barnes Lndg Dr
- 33 Brantley Cir
- 306 Dell Meadows Place
- 170 Soy Bean Ln
- 296 Barnes Lndg Dr







